|
Modern Tiny Living's latest Kokosing build, Restoration, is making the rounds in the tiny house universe this week and we're thrilled to announce that the 1-minute video walkthrough of Restoration is complete!
Take a minute and enjoy this beautiful 24 ft. tiny house designed and built by our team right here at Modern Tiny Living. Ready to chat about going tiny? Contact us here. And of course, feel free to email us or give us a call anytime. NEW TINY HOUSE ALERT: SAY Hello to "RESTORATION", a beautiful 24 ft. tiny house on wheels10/14/2023
Introducing Modern Tiny Living's latest Kokosing build, the stunning 24 ft. "Restoration" tiny home. As a deluxe Kokosing model, Restoration packs a ton of house into its tiny footprint. With its full kitchen, full bath, sleeping loft, high-top work/eat nook, and swiss-army-knife social area, Restoration has everything a customer needs to live a part-time or full-time tiny house lifestyle. Highlights start with the beautiful color theme, featuring a modern white aesthetic paired with stained wood accents. Gorgeous LVT flooring, our industrial hardware package, and brown maple countertops complete the look. Not only that, but you'll notice this beautiful Kokosing build employs our Deluxe option, which bumps out the trailer and adds an elevated social area for additional storage. The Deluxe MTL Social Area adds quite a bit more space over the base setup, and the additional storage is extremely helpful for a full-time tiny house. Restoration will be making its way down to Texas here soon, and we're sad to see this lovely tiny go! WANT TO LEARN MORE ABOUT RESTORATION?Tiny house fam, we were on Fox & Friends!
We shared this big update a few weeks ago, but we finally secured the full clip of our beautiful Ulla-Carin tiny house being featured on live TV nationwide. Give it a watch and get excited. Ready to chat about going tiny with Modern Tiny Living? We're always available to chat. Reach out today! Modern Tiny Living was thrilled to have been invited LIVE on Fox & Friends to showcase our fully custom Ulla-Carin tiny house!
Special thanks to Chip Wade for thinking of us when it came time plan out his Ultimate DIY Makeover on Fox Square in New York City. It's always surreal to see our little tiny house company in the national spotlight, as we have been several times - like when HGTV filmed the constrution of The Grand, when our Allswell build was featured on CNN, or when The Nugget was featured on The Today Show. If you're looking for a model tiny home or custom tiny home designed and built by the nation's leading tiny house designer, look no further than Modern Tiny Living. Check out the clip on Fox here! Here are a few other clips that feature Ulla-Carin: Fox & Friends Fox Weather Behind the Scenes An ice cold beer, a dog, a brand new tiny house owner, and Trent (our co-founder). We love to hand deliver every single tiny house we create, as our work is a true point of pride. In this case, Trent hauled the 18 ft., off-grid Pathway to the San Juan Mountains in Colorado to its final home. What better way to commemorate a glorious tiny house dream-come-true than with an ice cold sunset beer? This was an amazing moment, as is every moment when a customer first lays eyes on their dream tiny home. So many people dream of a tiny home in the mountains, a tranquil getaway from it all...and some people DO IT!
If you're ready to get off the fence and start the converation, we're always available to chat. We'd love to hear your ideas! Ready to take a stroll through Modern Tiny Living's most recently completed custom tiny home, Pathway?
Good, because the 1-minute video walkthrough is hot off the presses! Give it look, and if you're ready to talk about going tiny, we're always ready to chat. Introducing Pathway, a 18 ft. x 8.5 ft. fully custom tiny house creation designed and built by our team at Modern Tiny Living, right here in Columbus, Ohio.
Pathway is an unbelievably unique tiny home and the MTL team is thrilled to share several never-before-seen features designed and engineered specifically for this customers' vision. As a custom Modern Tiny Living tiny house, the customer for Pathway started with a blank canvas. He knew the destination: a tranquil 5 acre piece of land with spectacular views of the San Juan Mountains in Colorado, and the home would be built to maximize the enjoyment of that beautiful backdrop. To get the most bang for the buck, this customer elected to build a smaller tiny home (18 ft.), but with savvy features that maximize its function. Our customer plans to host friends and family regularly at his home, so entertaining was a priority. First, we built our first ever rooftop deck, which will be accessed by a spiral staircase (customer provided). Safety is ensured with a robust, collapsable safety railing, allowing for spectacular happy hours and sunset memories that will last a lifetime. You can check out the "collapsed" look in our photo gallery's aerial shots - it's amazing! To maximize mountain views inside the home, we collectively decided to go as minimal as possible with the built-ins to ensure the most window square footage possible. The peace of the mountains is the purpose, and this home delivers. But how do make up for the lack of stairs? How about a custom, pulley-operated ladder that leads to the sleeping loft!? That's a new twist for our team at MTL, and now we feel like it should be a mainstay in smaller tiny homes (or at least for those who are comfortable with a loft). It really frees up the common area of the home. Along with the sleeping loft, the L-shaped couch turns into a cozy queen size bed, allowing for 4 adults to comfortably enjoy the home, and the beautiful french doors are the final touch for enjoying mountain view, fresh air, and natural light. We were delighted to dream up Pathway with our customer, and we sincerely cannot wait to hear about the memories made with this beautiful custom tiny home by Modern Tiny Living. Learn more about Pathway and check out the specifications. In celebration of our 7th Anniversary, Modern Tiny Living is excited to announce our FIRST DISCOUNT PROMOTION IN COMPANY HISTORY!
Our adventure began 7 years ago. It was a hot, humid day and we had just completed the exterior of our original tiny home. We had a big vision for tiny living and believed a modern tiny home might bring a smile to someone’s face... and the rest is history. 😊 For the next 7 days, MTL will give the next 7 (and 7 only!) customers up to $7000 in FREE UPGRADES on their new MTL tiny home! Watch the video of Trent and Ada to learn more, and if you want to chat about your options, go to our Contact Us page here, email us at [email protected], or give us a call at 614-259-7042. These spots will fill up fast, so don’t wait to get in touch with us if you’ve been sitting on the fence about going tiny! There are a lot of people and companies out there building (or claming to be building) tiny homes, but very few who have gone through the certification process to become RVIA-Certified. Know the difference before choosing a builder, as it can save you a world of issues and headaches. We've been in this industry for 8 years now, and we've seen it all. Allow us to offer some advice: Don't even consider a tiny house (on wheels) builder that is not RVIA-certified. There is an easy way to ensure that your builder is both qualified and certified to build safe and robust tiny homes, and that's with the RVIA badge of approval.
Here are a few reasons why RVIA certification sets Modern Tiny Living (and other RVIA-certified builders) apart from the rest: Compliance with Standards: RVIA certification ensures that the tiny house meets specific industry standards for safety, construction, and functionality. The certification process involves rigorous inspections and compliance with building codes and regulations. This ensures that the tiny house is built to a high standard of quality, and its components, such as electrical and plumbing systems, meet safety requirements. Access to RV Parks and Campgrounds: Many RV parks and campgrounds have specific regulations and requirements for the types of vehicles allowed on their premises. RVIA certification ensures that your tiny house on wheels meets the necessary criteria to stay in these designated areas. This opens up a wide range of accommodation options, including access to amenities such as electricity, water, and sewage hookups. Insurance and Financing Options: Insurance companies often prefer to work with RVIA-certified structures due to their compliance with industry standards. Similarly, lenders may be more willing to provide loans or financing options for certified tiny houses, as they offer a level of assurance in terms of safety and quality. Resale Value: An RVIA-certified tiny house on wheels typically holds better resale value compared to non-certified alternatives. The certification adds credibility and reassurance to potential buyers, making it easier to sell your tiny house if you decide to move on or upgrade in the future. Infrastructure and Utilities: RVIA-certified tiny houses are designed to connect to existing RV infrastructure and utilities. This means they can easily hook up to electricity, water, and sewage systems in RV parks or campgrounds. Well-Defined Standards: RVIA certification establishes a set of standards that builders must adhere to. As a result, you can have confidence in the construction and know that the house has been built according to established guidelines. While other types of tiny homes, such as those built on foundations or designed for off-grid living, have their own advantages, an RVIA-certified tiny house on wheels stands out for its mobility, compliance with standards, access to RV parks, insurance and financing options, resale value, utility connections, and adherence to well-defined construction standards. These benefits make it an attractive choice for those seeking a mobile lifestyle or the flexibility to move their home as needed. DIY-building your own tiny home from scratch can be a romantic proposition but often falls short when it comes time to frame the home, swing the hammer, or troubleshoot electrical issues. Without a doubt, the tiny house movement has its roots in the DIY-minded individual.
The goal was simple: build a budget-friendly, tiny house and live the minimalist lifestyle. Unfortunately, the results were often subpar, low quality, and outright dangerous. We've seen countless homes that have fallen apart in transit, collapsed, or worst of all, resulted in a fire. Truth told, unless you're an experienced craftsman or general contractor, using a professional tiny house builder like Modern Tiny Living should be the only option. Working with a professional tiny house builder offers several safety and design advantages compared to attempting a DIY tiny house build. Here are some reasons why it's beneficial to work with a professional:
|
Archives
June 2024
|
Modern Tiny Living, LLC. • Columbus, Ohio • © Copyright 2024 Modern Tiny Living • All Rights Reserved
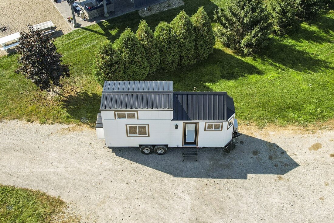
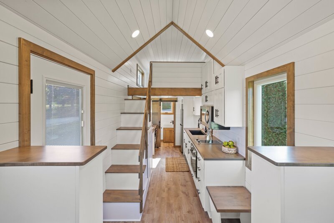
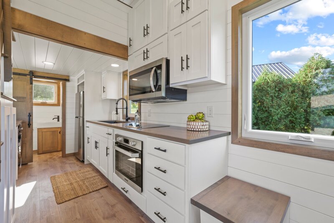
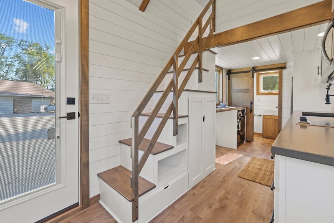
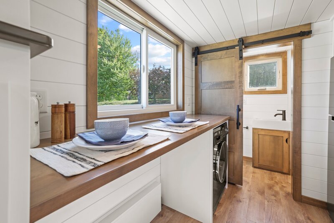
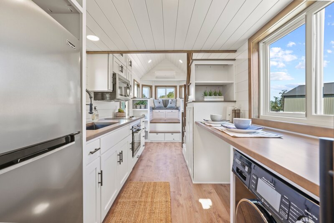
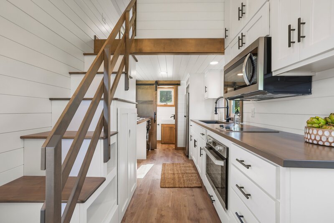
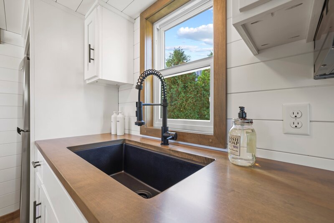
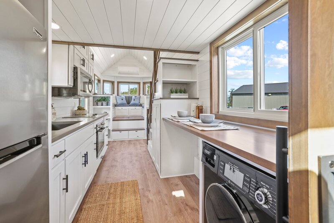
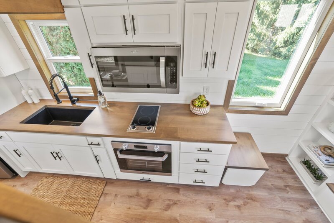
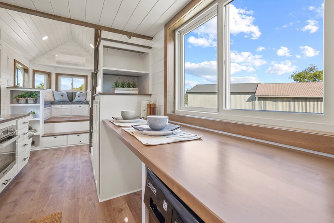
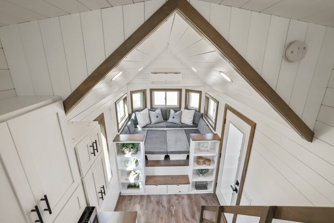
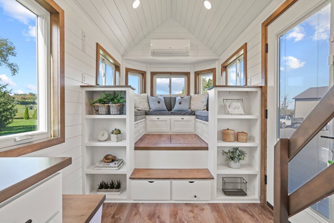
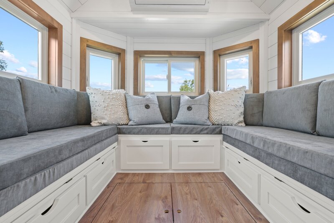
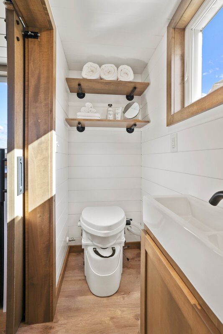
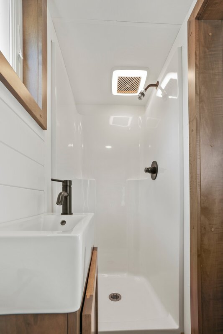
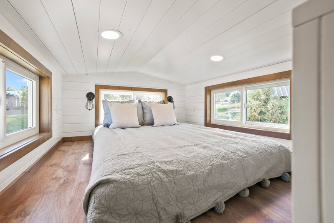
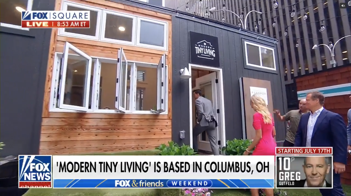
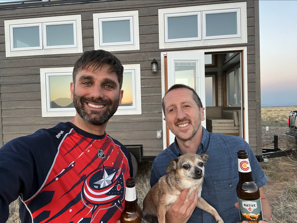
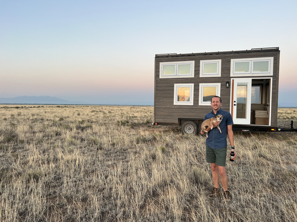
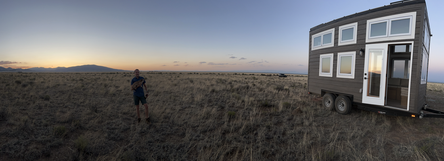
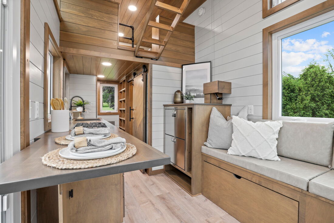
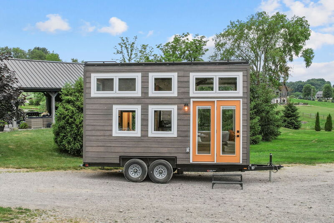
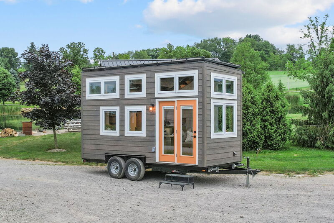
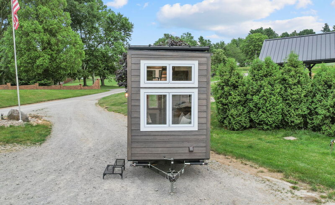
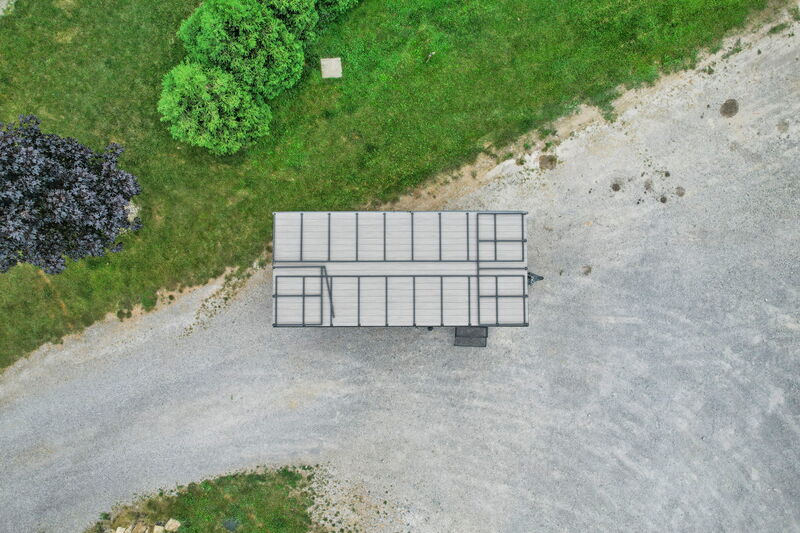
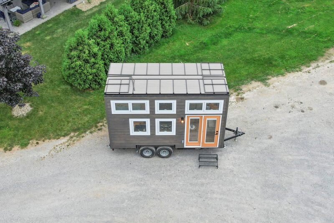
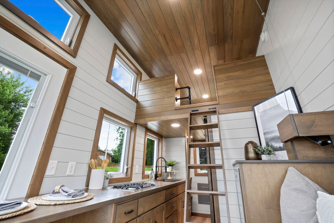
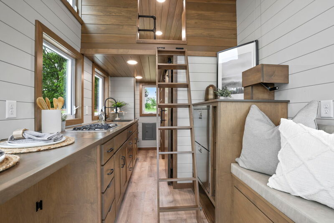
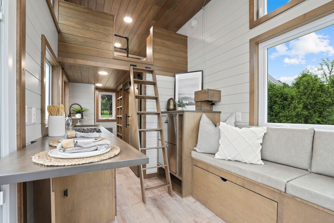
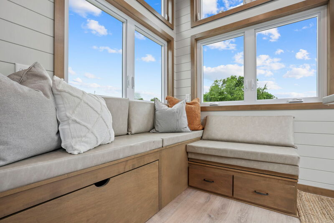
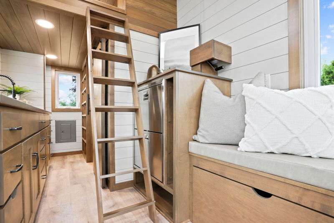
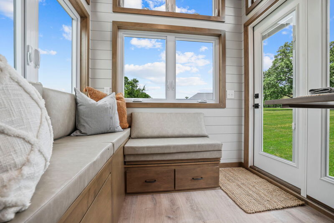
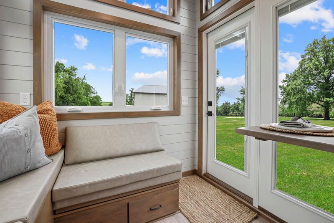
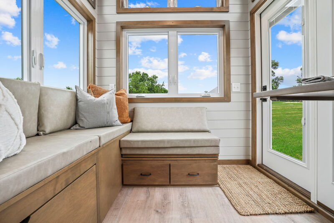
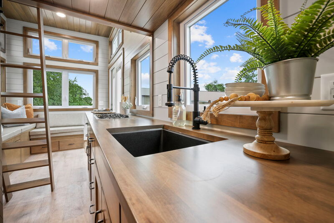
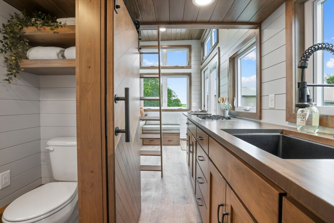
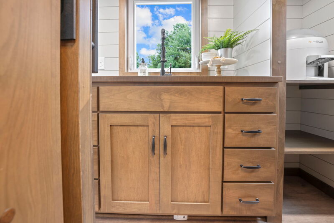
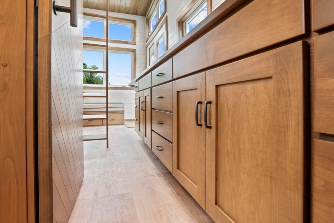
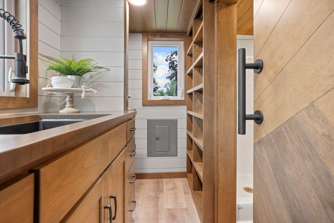
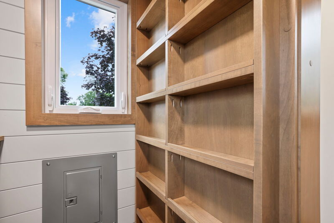
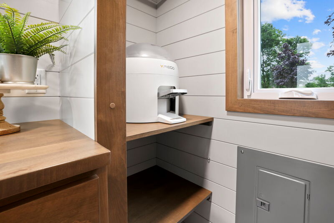
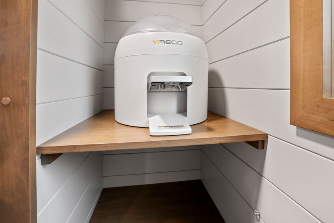
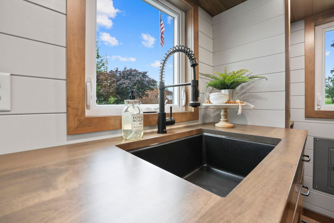
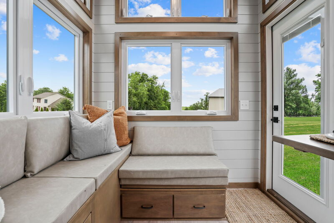
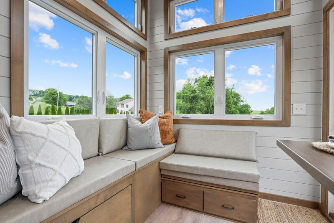
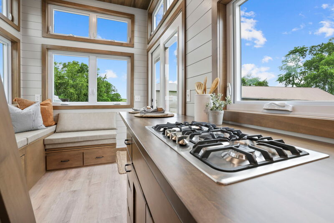
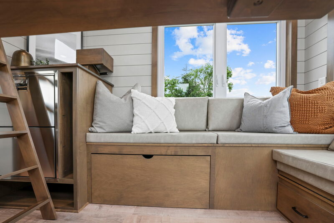
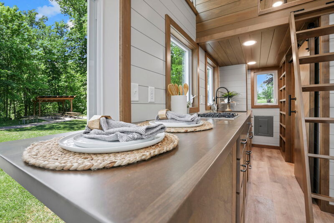
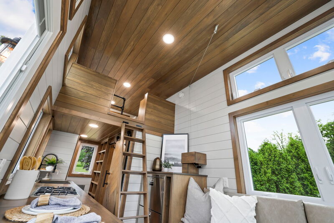
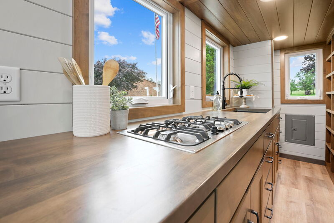
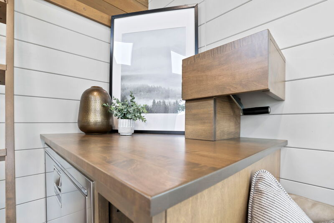
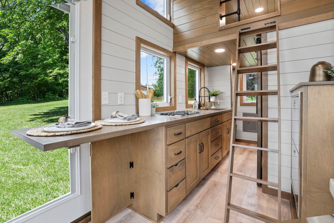
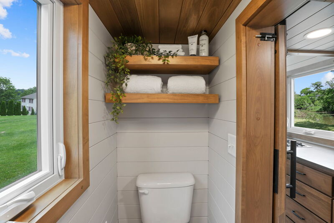
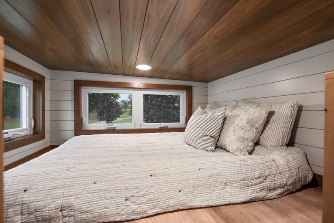
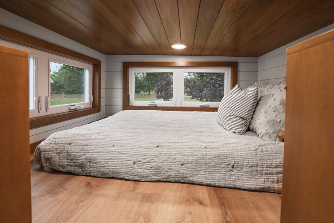
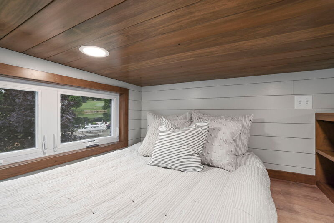
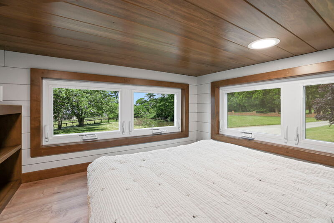
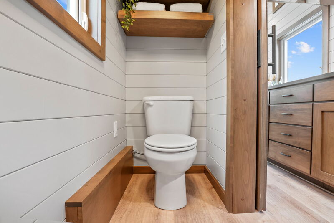
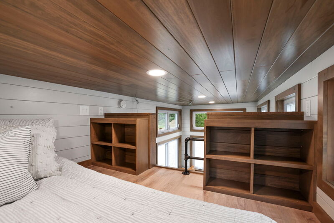
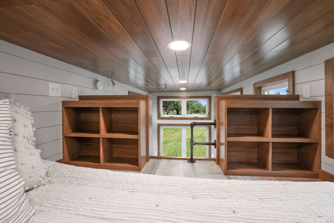
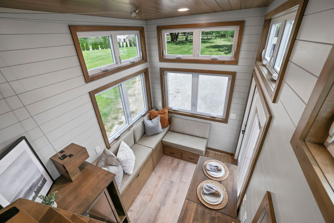
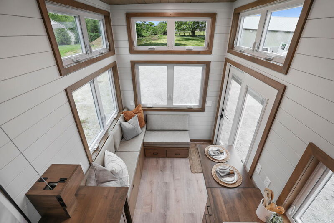
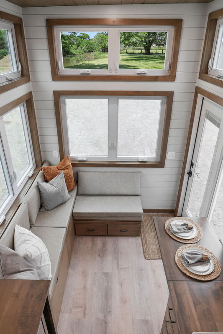
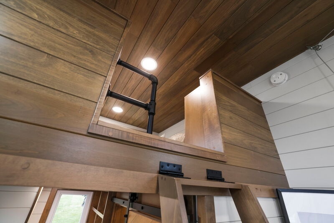
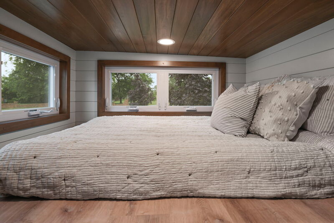
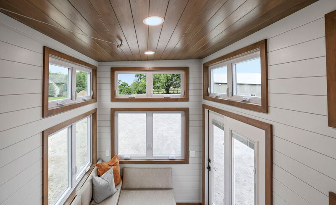
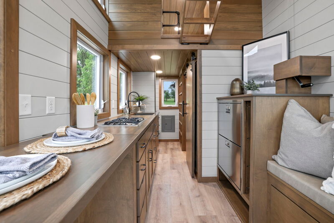
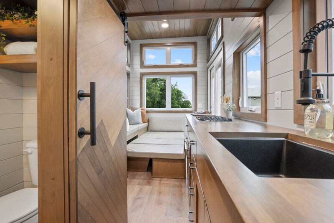
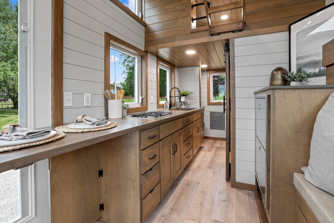
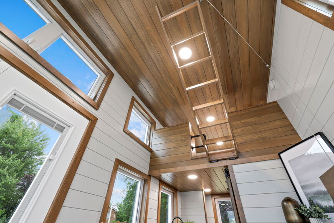
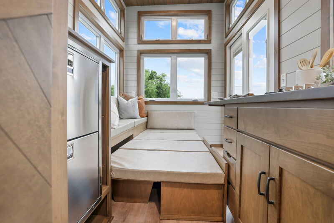
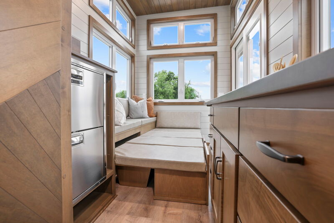
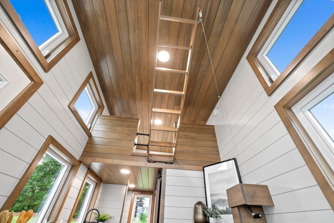
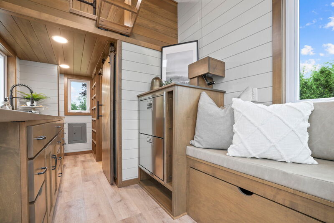
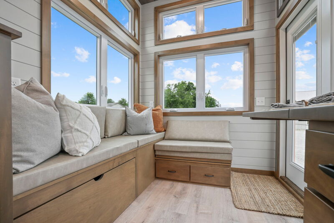
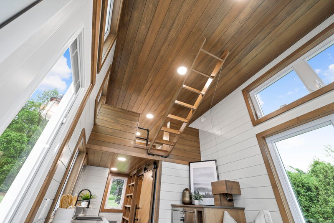
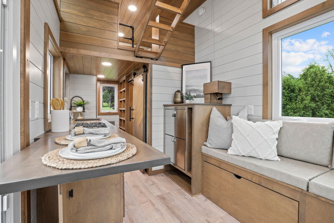
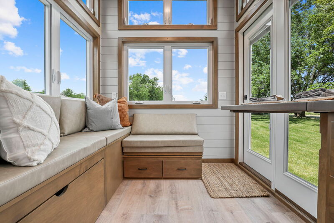
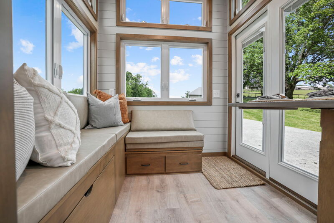
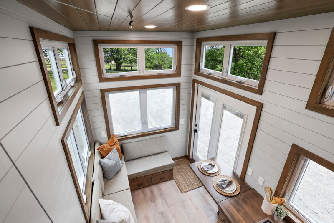
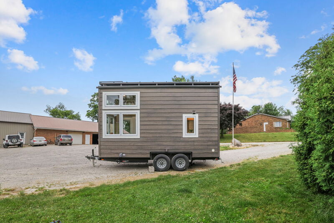
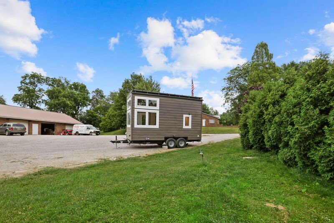
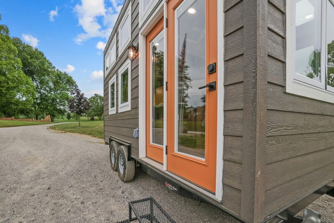
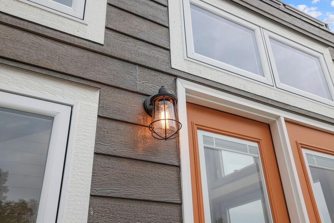
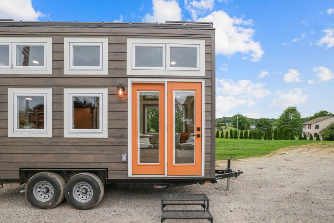
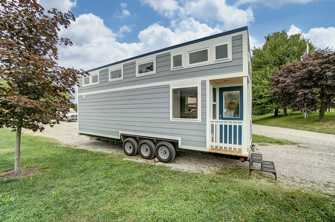
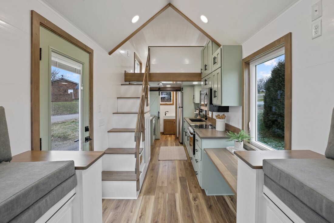
 RSS Feed
RSS Feed
