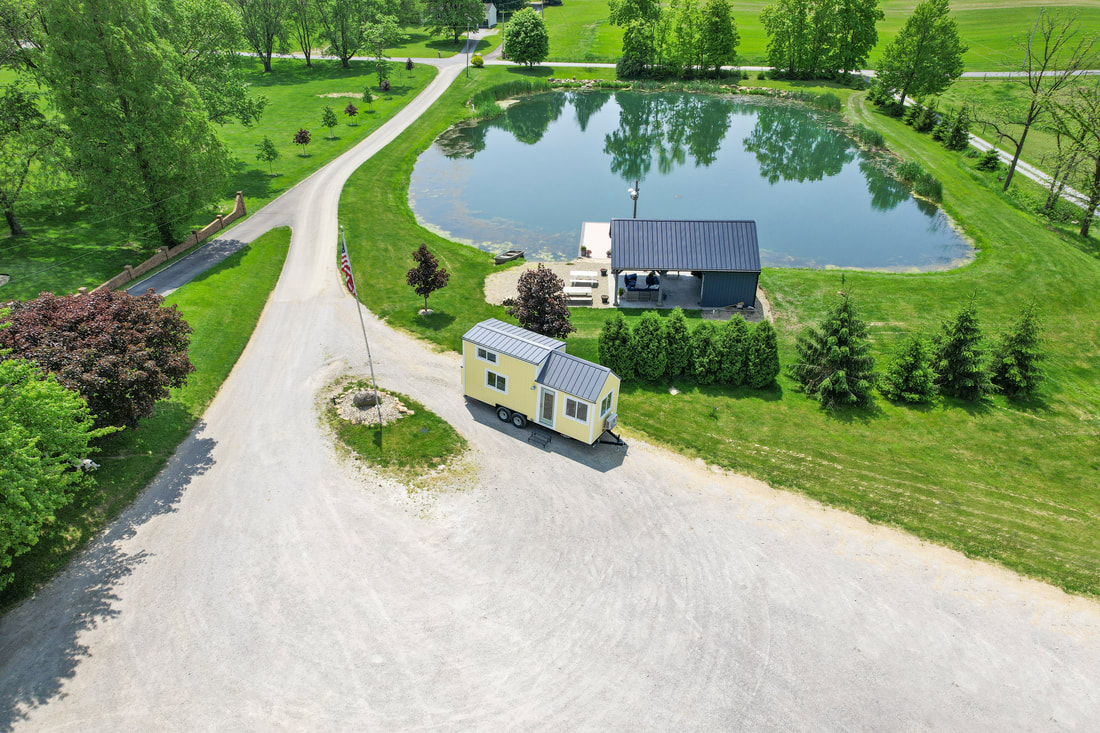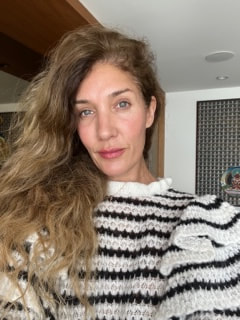|
Already check out the Buttercup photo gallery but want a better idea of the "feels" in this glorious tiny home?
Fear not! The 1-minute walkthrough of this beautiful new Modern Tiny Living tiny home is ready for viewing. Grab your popcorn (well...as much as you need for a minute), and enjoy this quick walkthrough of our beautiful new tiny house, Buttercup. Check out the specs and learn more about Buttercup here! Want to chat with Modern Tiny Living about your tiny home goals and aspirations? We're always available via email at [email protected]. Let's start the conversation - life is short! Introducing Modern Tiny Living's newest creation, the beautiful 24 ft. "Buttercup" tiny home.
Buttercup is built upon our ever-popular Kokosing model, with its full kitchen, full bath, sleeping loft, high-top work/eat nook, and swiss-army-knife social area. Highlights start with the beautiful color theme, featuring tranquil green cabinetry and stained wood accents. Gorgeous LVT flooring and corian countertops complete the look. Not only that, but you'll notice that this customer elected to forego the Kokosing Deluxe option, which bumps out the trailer and adds an elevated social area for additional storage. In this case, the customer decided that the extra storage and seating was unnecessary, and elected to save some significant cash. We love working with customers that understand their priorities and adjust accordingly! We just wrapped up delivery of this beautiful tiny house on wheels to Kentucky, where Buttercup will live out its days as a beautiful weekend warrior tiny home. Buttercup's final price was around $86,000. Check out the Buttercup Photo Gallery Here Specifications Trailer: 24 ft. Trailer Made Custom Tiny Home Trailer Foundation Model: Kokosing Exterior Siding: LP Vertical Smart Siding Roof: Steel Roof with Custom Gutters Flooring: Luxury Vinyl Plank Flooring Interior Walls: PVC Interlocking Liner Paneling with Wood Trim Windows: Double-Pane, Tempered Glass Windows Package: Farmhouse Matte Black Social/Seating: MTL Social Area (Seats 6), Bookshelves Sleeping: King Loft w/Custom Drawers, Social Area Converts to Full Bed Lighting: Recessed LED Lighting Throughout, Exterior Sconce Stairs: Wood Staircase w/Storage and Closet, Handrail & Loft Division Wall Exterior Storage Box: Included Other: TV Wall Mount Kitchen Cabinetry: Custom Cabinetry Below Countertop Countertops: Corian Countertops, 4' Corian Dining Table Beneath Staircase Sink: Large Sink w/Retractable Faucet Cooking Appliances: Client Provided Refrigerator: Client Provided Washer & Dryer: Washer/Dryer Combo Unit Other: Smoke Alarm & Fire Extinguisher Bathroom Shower: Fiberglasss Shower (32" x 32") Toilet: Flush Toilet Shelving: Open Shelving Vanity & Sink: Side Faucet Sink Door: Solid Oak Custom Barn Door Entry Other: Exhaust Fan Water/Heat/Insulation/Power Heat/AC: Ductless Mini Split 12k BTU Water Heater: Electric Tankless Water Heater Electric Service: 50 Amp Service Insulation: Closed Cell Spray Foam Insulation: 3" In Walls/Ceilings/Floors Other: N/A Like all of our models, pricing is dependent upon appliances, finishes, customizations, and materials used. This price could be more, or significantly less, depending upon your specific needs, priorities, and desires. Contact us to have a free consultation about how Buttercup might look for you.
|
Archives
June 2024
|
Modern Tiny Living, LLC. • Columbus, Ohio • © Copyright 2024 Modern Tiny Living • All Rights Reserved


 RSS Feed
RSS Feed
