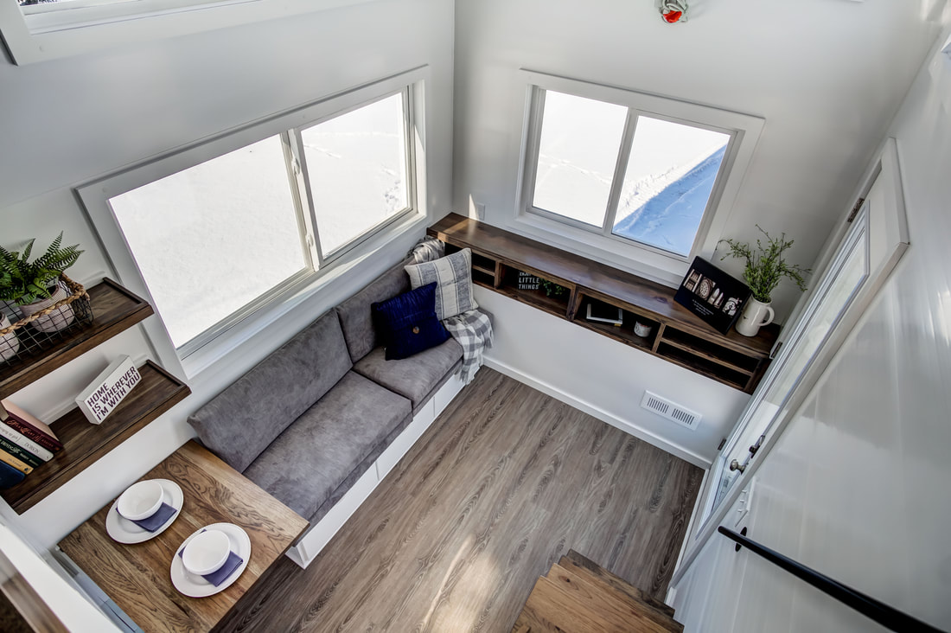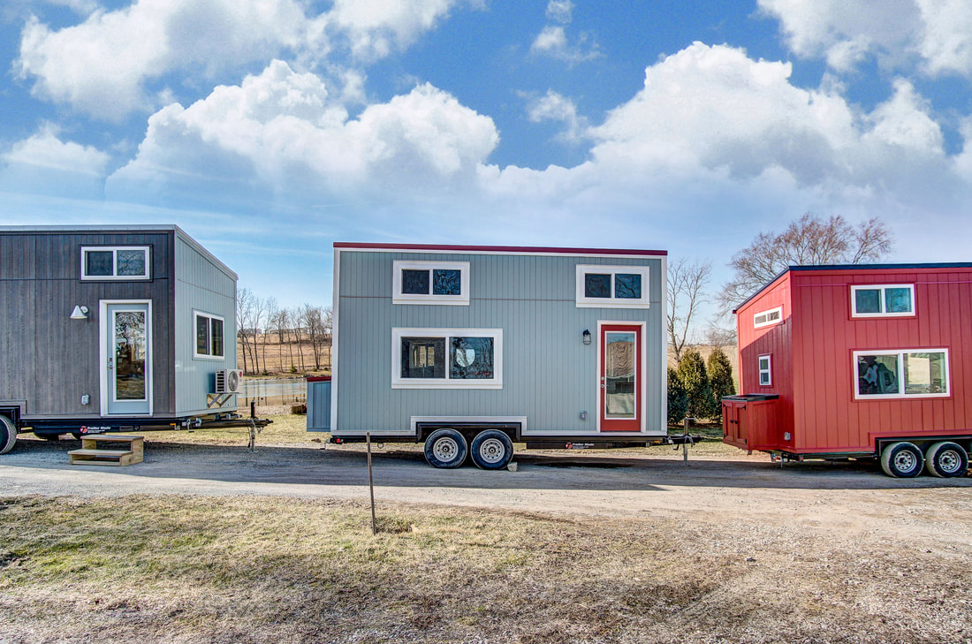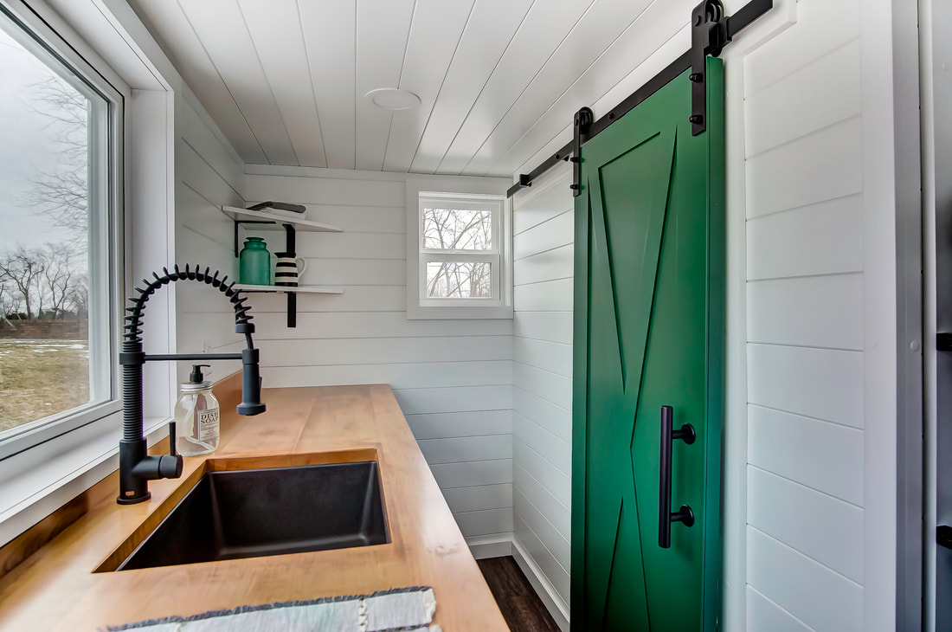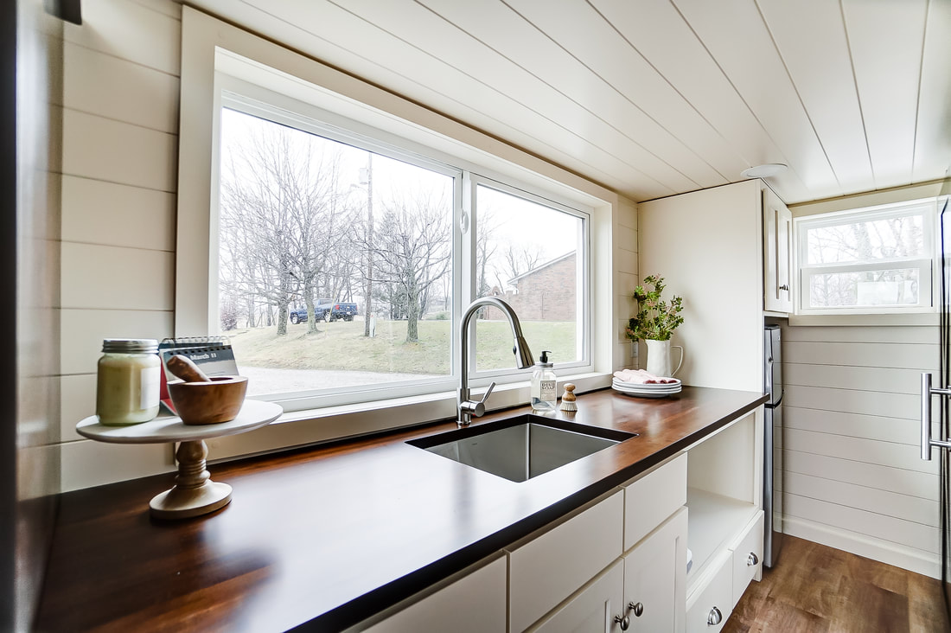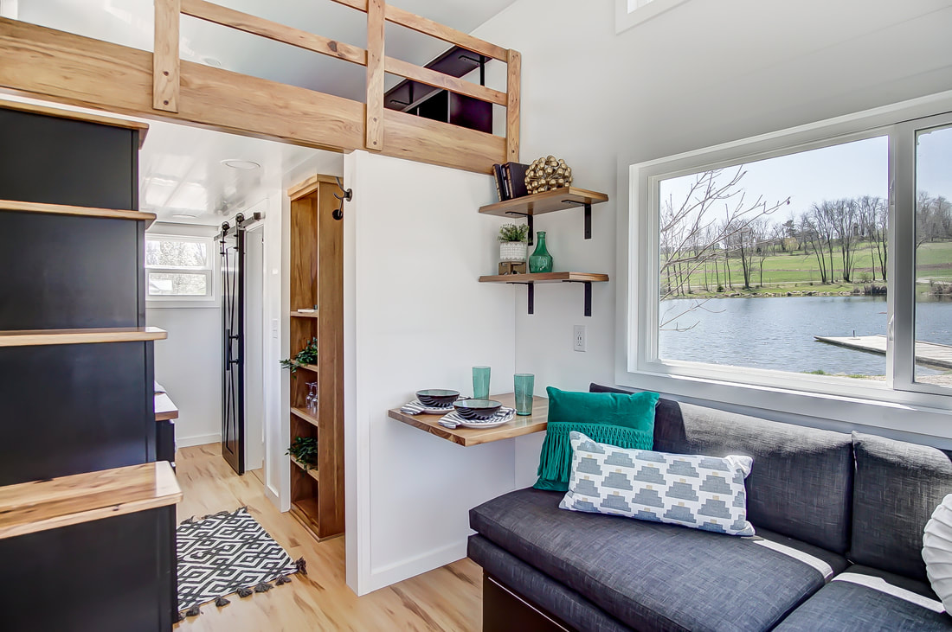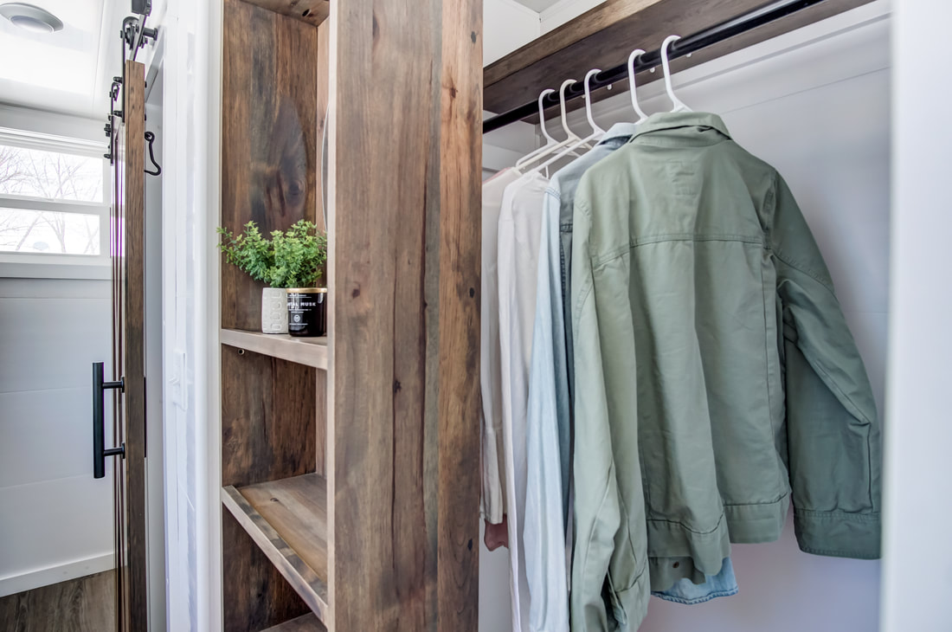The Mohican QUOTE BUILDER
Starting at $85,000
The Basics
Length: 20'
Sleeps: 3
Width: 8' 6"
Height: 13' 6"
Square Footage: 230
Weight: ~ 11,000 lbs.
Towing Suggestion: 3/4 Ton Truck
Sleeps: 3
Width: 8' 6"
Height: 13' 6"
Square Footage: 230
Weight: ~ 11,000 lbs.
Towing Suggestion: 3/4 Ton Truck
INCLUDES:
Trailer Made Custom Tiny Home Trailer (14k lb. GVWR)
Lumber Framing (2’x4’)
Standing Seam Metal Roof with Custom Gutters
Roof Style: Shed Style
Exterior Siding: LP SmartSide Panel Siding (Vertical)
Full Glass Fiberglass Door
Exterior Sconce
Exterior Storage Box
Double-Pane, Tempered-Glass Windows
Interior Siding: PVC Interlocking Liner Paneling with Wood Trim
Flooring: Luxury Vinyl Plank
Sleeping Loft
Custom Furniture:
• In-Wall Bookshelves
• Built-In Bench with Storage, Converts to Bed for 1
• Retractable Coffee Table
• Walk-In Closet with Mirror & Shelving
• Staircase with Storage & Closet
• Handrail & Loft Division Wall
Kitchen:
Wood or Butcher Block Countertops
Undermount Sink and Retractable Faucet
Cabinetry below Countertop
Smoke Alarm & Fire Extinguisher
Bathroom:
Barn Door Entry
Flush Toilet (No tank. Needs Septic/Sewer Hookup)
Side Faucet Sink
Open Shelving
Fiberglass Shower (32” x 32”)
Exhaust Fan
Water/Heat/Insulation:
50 Amp 240V
Electric Wall Heater - Adjustable Thermostat
Closed-Cell Spray Foam Insulation (3” Floor, Walls & Ceiling)
Electric Tankless Water Heater
Lumber Framing (2’x4’)
Standing Seam Metal Roof with Custom Gutters
Roof Style: Shed Style
Exterior Siding: LP SmartSide Panel Siding (Vertical)
Full Glass Fiberglass Door
Exterior Sconce
Exterior Storage Box
Double-Pane, Tempered-Glass Windows
Interior Siding: PVC Interlocking Liner Paneling with Wood Trim
Flooring: Luxury Vinyl Plank
Sleeping Loft
Custom Furniture:
• In-Wall Bookshelves
• Built-In Bench with Storage, Converts to Bed for 1
• Retractable Coffee Table
• Walk-In Closet with Mirror & Shelving
• Staircase with Storage & Closet
• Handrail & Loft Division Wall
Kitchen:
Wood or Butcher Block Countertops
Undermount Sink and Retractable Faucet
Cabinetry below Countertop
Smoke Alarm & Fire Extinguisher
Bathroom:
Barn Door Entry
Flush Toilet (No tank. Needs Septic/Sewer Hookup)
Side Faucet Sink
Open Shelving
Fiberglass Shower (32” x 32”)
Exhaust Fan
Water/Heat/Insulation:
50 Amp 240V
Electric Wall Heater - Adjustable Thermostat
Closed-Cell Spray Foam Insulation (3” Floor, Walls & Ceiling)
Electric Tankless Water Heater
