|
Feast your eyes on the newest tiny home designed and built by our team at Modern Tiny Living, the custom 26 ft. Ulla-Carin!
Ulla-Carin is a spectacular 26 ft. custom tiny home designed and built by the Modern Tiny Living team in Columbus, Ohio. When we build tiny homes for our customers, we always encourage them to name their home themselves and to make it personal. We believe a tiny home is an exciting milestone for people and that they desire a moniker that best reflects something memorable for the owner. So why Ulla-Carin? In the case of this beautiful home, the owner's family hosted exchange students from Sweden when she was growing up. It was an experience that she fondly remembered. One of the exchange students, Ulla-Carin, left such an impression on her that she decided to name her tiny home after her all these years later. Not only that, but Ulla-Carin's mother was also an exchange student, and she had stayed with the owner's grandparents growing up. As such, Ulla-Carin and her family had been connected to our owner over several decades, and now this tiny home is paying homage to that cherished relationship. As for the home itself, Ulla-Carin features several spectacular features that make this a perfect tiny home for full-time living. The first floor master bedroom is a dream zone, and includes an overhead king-loft for guests. The other side of the home features an additional loft, which can be used for extra storage or snoozing if needed. This tiny home also enjoys a gorgeous kitchen with extended butcherblock countertop for meals or those times she needs to work from home. A full bath is also included, as well as a full-size stackable washer and dryer. All told, Ulla-Carin is a spectacular, livable custom tiny home by our designers and craftsman at Modern Tiny Living, and we're honored to have a played a role in this owner's story. Specifications
Trailer: 26 ft. Trailer Made Custom Tiny Home Trailer Foundation Model: Custom Exterior Siding: LP Vertical Smart Siding Accent Exterior Siding: Lap Cedar Siding Roof: Steel Roof Flooring: Luxury Vinyl Tile (LVT) Flooring Interior Walls: Poplar Tongue & Groove Hardware Package: Farmhouse Matte Black Social/Seating: Built-In Couch w/Storage, Extended Countertop for Dining/Working Sleeping: First Floor Master, Two Lofts Stairs: Wood Staircase w/Drawers & Cubbies Kitchen Cabinetry: Custom Countertops: Brown Maple Butcher Block (Including Dining/Working Counter) Sink: Farmhouse Apron Sink Oven/Range: Microwave Convection Oven, 2-Burner Cooktop Refrigerator: Refrigerator w/Freezer Washer & Dryer: Stackable Washer & Dryer Bathroom Shower: Custom Tiled Shower w/Glass Door Toilet: Nature's Head Composting Toilet Shelving: Floating Shelves Vanity & Sink: None Door: Custom Sliding Barn Door Water/Heat/Insulation/Power Heat/AC: Ductless Mini Split 12k BTU Water Heater: Rheem RTEX 8 Electric Electric Service: 50 Amp Service Insulation: Closed Cell Spray Foam Insulation: 3" In Walls/Ceilings, 4" In Floors Other: N/A Like all of our models, pricing is dependent upon appliances, finishes, customizations, and materials used. This price could be more, or significantly less, depending upon your specific needs, priorities, and desires. Contact us to have a free consultation about how Ulla-Carin might look for you. |
Archives
June 2024
|
Modern Tiny Living, LLC. • Columbus, Ohio • © Copyright 2024 Modern Tiny Living • All Rights Reserved
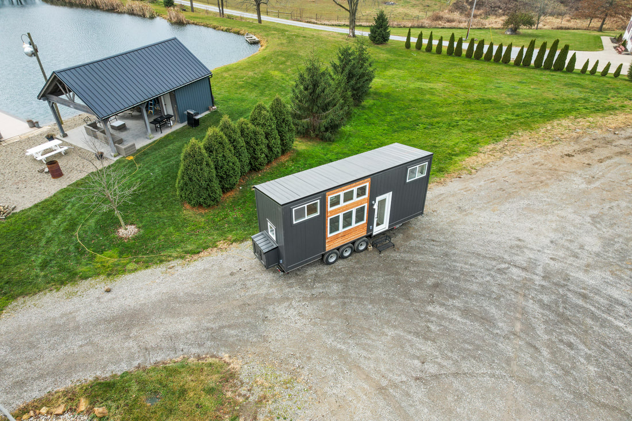
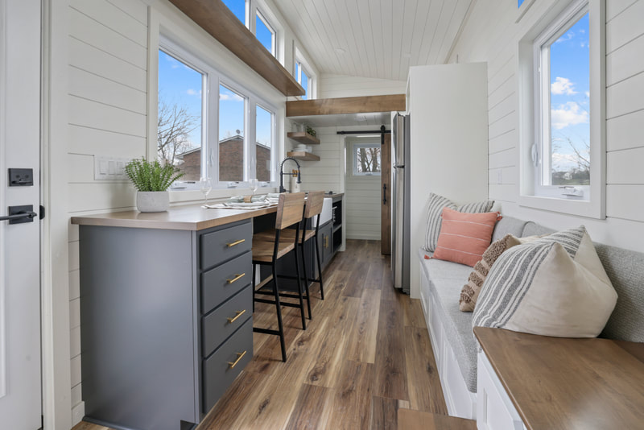
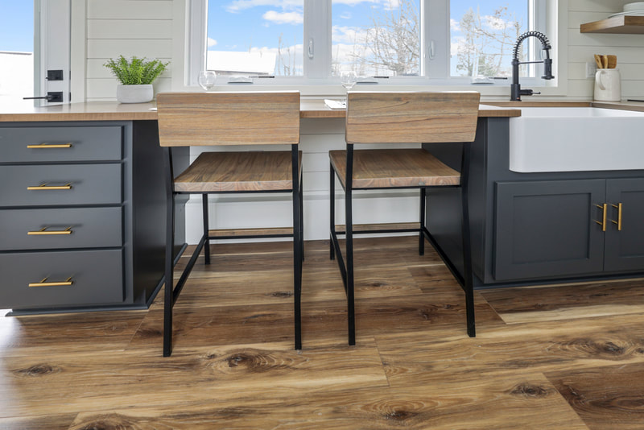
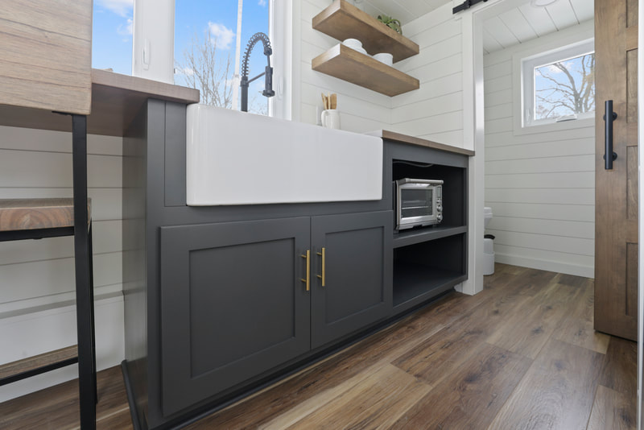
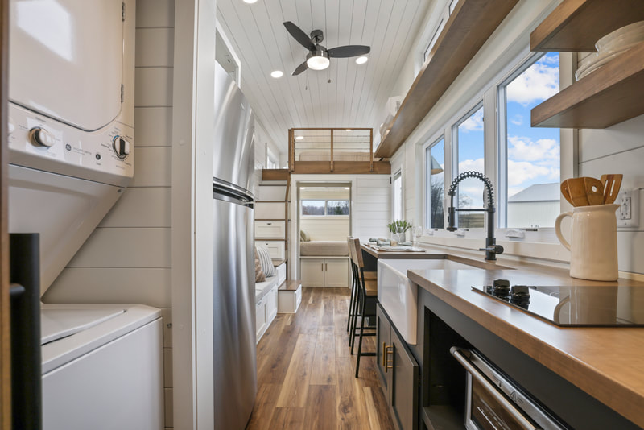
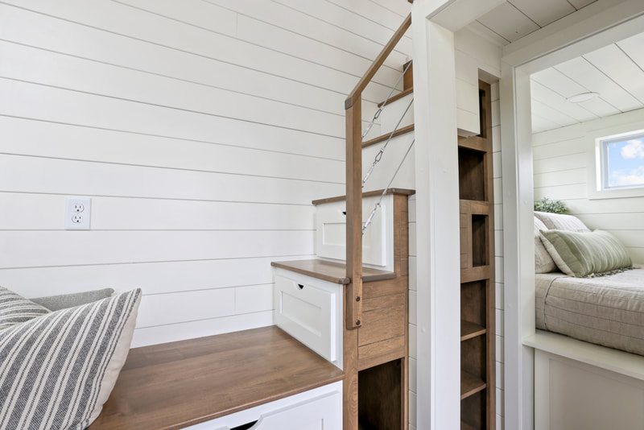
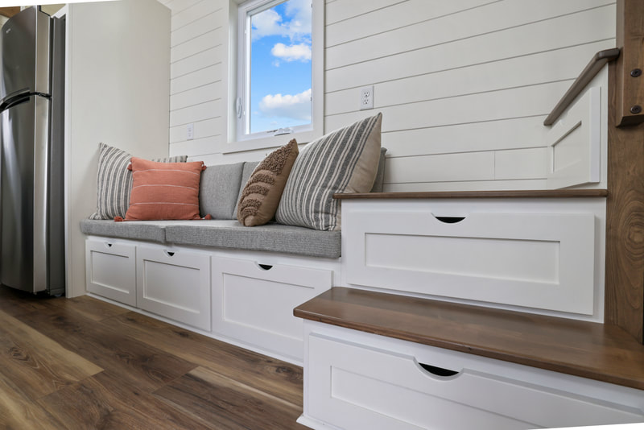
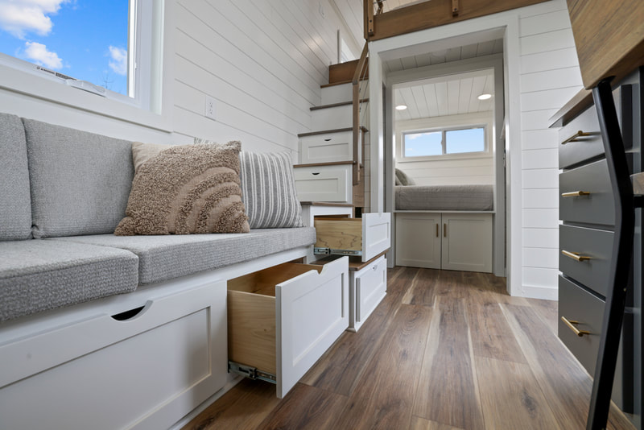
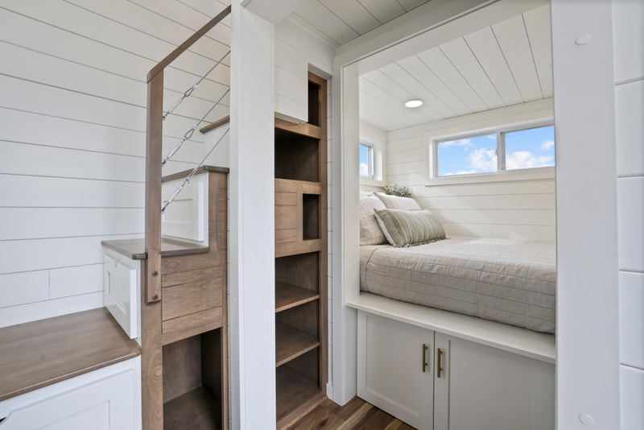
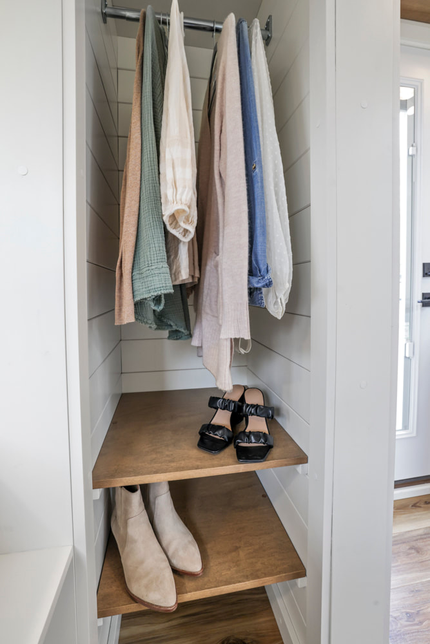
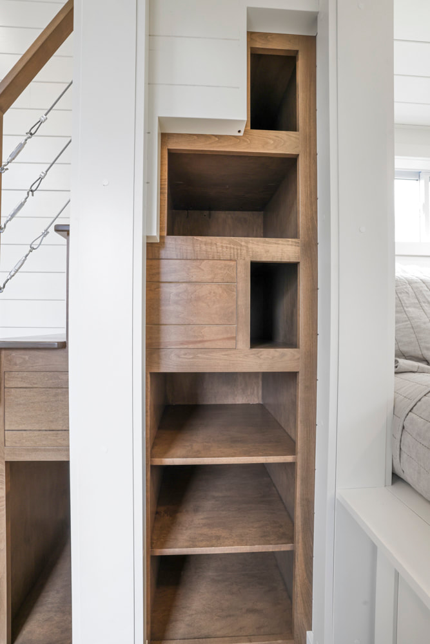
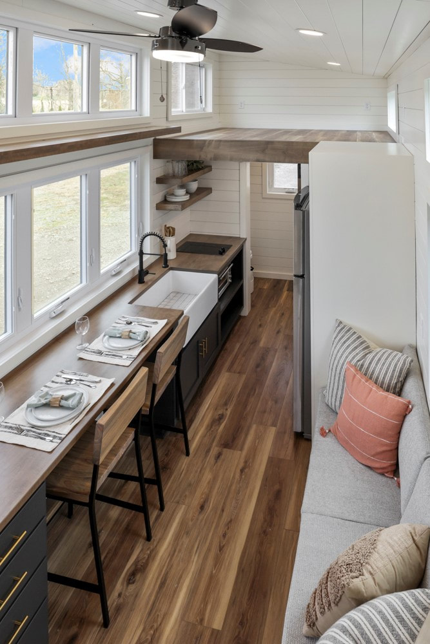
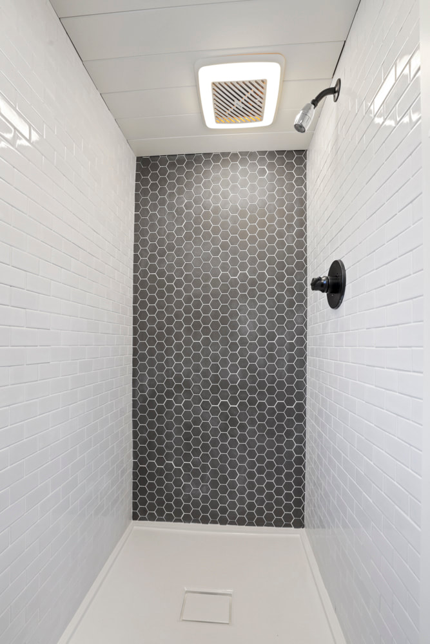
 RSS Feed
RSS Feed
