|
Rocky, our latest 20 ft. x 8.5 ft. tiny house on wheels built on our Point model, is a real stunner, isn't she? And in case our photo album didn't do the trick, here is the excellent video walkthrough of our latest tiny house build. Want to learn more about Rocky? Go check it out here. Here you go everyone! The video tour for our newest 24 ft. x 8.5 ft. tiny house on wheels, Braxton, is hot and ready for your enjoyment! Let us know what you think. Rocky, named after Rocky Mount, North Carolina - the home's eventual landing place - is a beautiful, lime green variation of our Point model. Though Rocky was built as a rental unit and may not have the same appliances or storage as a traditional full time model, we only use the highest quality and most robust materials in our homes. Our design team and craftsman team really outdid themselves with the interior of this model - it's absolutely stunning! Specifications: 20 ft. Trailer Made Custom Insulated Tiny Home Trailer Foundation - Lifetime Warranty 240 sq. ft. Weight: ~ 9000 lbs. Metal Roof - 40 Year Warranty LP Lapped Smart Siding - 60 Year Warranty Vinyl Flooring Staircase w/Storage King Loft Wood Trim, Loft Barrier & Railing Large, Spacious Living Room Built-In Benches w/Storage (Bench folds out into additional bed) Built-In Bookcases Kitchen: Onyx Black Cabinetry Stainless Steel Hardware Drop Down Storage Cabinets Butcher Block Countertops Large Farmhouse Sink Retractable Pull Down Faucet 2 Burner Electric Cooktop 9.9 Cu Ft. Top Freezer/Refrigerator Bathroom: Barn Door Flush Toilet 30 inch x 30 inch Shower w/ Glass Door Wall Sink Power/Water/Heat/Insulation: Mini Split 9000 BTU Electric Tankless Water Heater 50 Amp Service Spray-Foam Insulation (3 Inches) for Walls, Ceiling, and Floors (R-28 in Roof, R-21 in Walls) Rocky is $69,000 as shown The Point Model Starts at $64,000 New Tiny House Alert! Say hello to "Braxton", a 24 ft. tiny house on wheels built like koko2!1/5/2019
Modern Tiny Living is proud to present Braxton, a stunning update to our world famous Koko2 model. Braxton features beautiful custom cabinetry, our legendary Modern Tiny Living Social area, a custom bathroom with tile shower, full gourmet kitchen, and much, much more.
Specifications: 24 ft. Trailer Made Custom Tiny Home Trailer Foundation 256 sq. ft. Lapped Smart Siding - 50 Year Warranty Steel Roof - 40 Year Warranty Hickory Hardwood Flooring Poplar Interior Walls Staircase w/Built-In Storage Spacious Social Area Raised Platform with Storage Built-In Benches w/Drawers Built-In Bookcases Social Area Folds Out & Sleeps Two Large King Loft (Queen Pictured) Kitchen: Custom Cabinetry White Quartz Countertops Subway Tile Backsplash 30 In. White Farmhouse Sink Four Burner Stovetop Over The Range Hood Convection Oven 33 In. Refrigerator/Freezer Washer/Dryer Combo Unit Fold Down Dining Table Bathroom: Black Penny Tile Floor Black Hexagon and White Subway Tiled Shower Open Shelving Custom Barn Door Composting Toilet Water/Heat/Insulation: Mini Split 9000 BTU Electric Tankless Water Heater 50 Amp Service Braxton is $89,000 as shown The Kokosing Model starts at $65,000 A few weeks ago we posted about a super secret 28. ft tiny house build we were working on, and now we have some wonderful updated shots of this spectacular build. This home is going to be a modern, high-end tiny house build, and it will feature some gorgeous design elements. Keep checking back for more updated tiny house shots!
New Tiny House alert! SaY HOWDY To "CURRITUCK", a 20 ft. tiny house on wheels by Modern TIny Living!1/5/2019
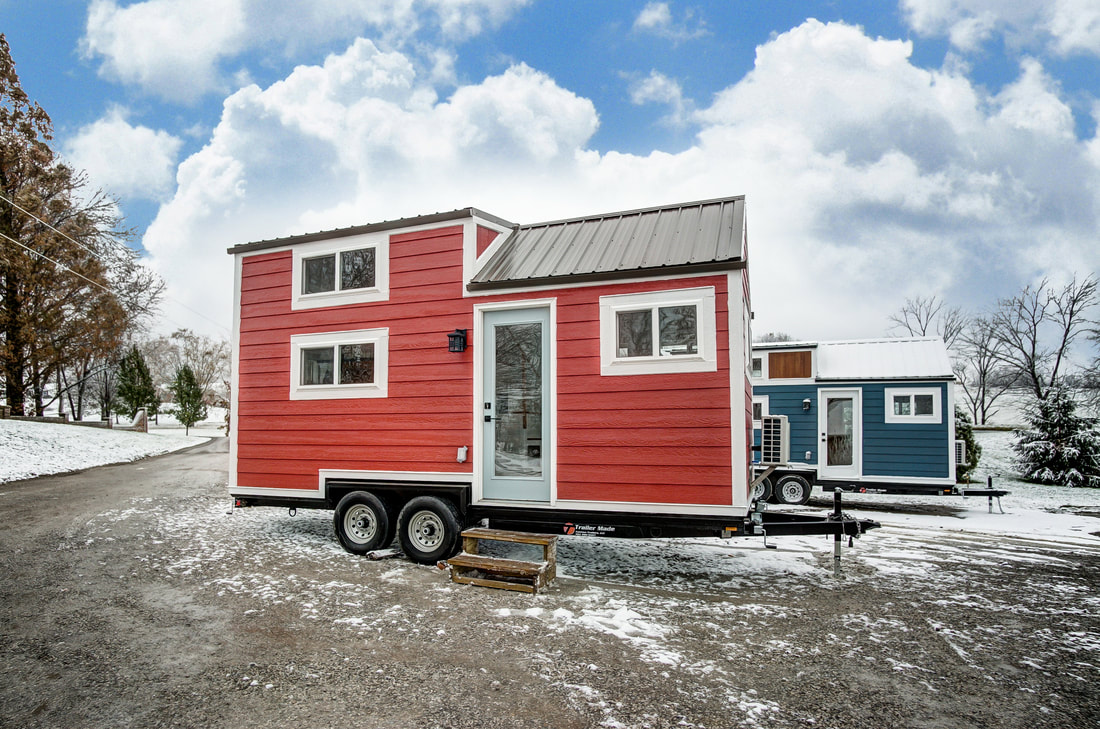 Currituck, named after the beautiful red brick lighthouse of the same name in coastal North Carolina, is a simple, beautiful, and livable build based on Modern Tiny Living's Point model. We built Currituck as a rental unit for our friends in Rocky Mount, North Carolina, where she'll serve as a getaway tiny home in an awesome brewery and hiking district! Specifications: 20 ft. Trailer Made Custom Insulated Tiny Home Trailer Foundation - Lifetime Warranty 240 sq. ft. Weight: ~ 9000 lbs. Metal Roof - 40 Year Warranty LP Lapped Smart Siding - 60 Year Warranty Vinyl Flooring Staircase w/Storage King Loft Industrial Piping Loft Trim & Railing Large, Spacious Living Room Built-In Benches w/Storage (Bench folds out into additional bed) Built-In Bookcases Kitchen: Sparrow Red Cabinetry Matte Black Hardware Drop Down Storage Cabinets Butcher Block Countertops Large Farmhouse Sink Retractable Pull Down Faucet 2 Burner Electric Cooktop 9.9 Cu Ft. Top Freezer/Refrigerator Bathroom: Barn Door Flush Toilet 30 inch x 30 inch Shower w/ Glass Door Wall Sink Power/Water/Heat/Insulation: Mini Split 9000 BTU Electric Tankless Water Heater 50 Amp Service Spray-Foam Insulation (3 Inches) for Walls, Ceiling, and Floors (R-28 in Roof, R-21 in Walls) Currituck is $69,000 as shown The Point Model Starts at $64,000 |
Archives
June 2024
|
Modern Tiny Living, LLC. • Columbus, Ohio • © Copyright 2024 Modern Tiny Living • All Rights Reserved
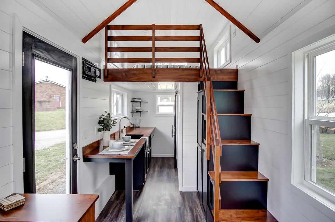
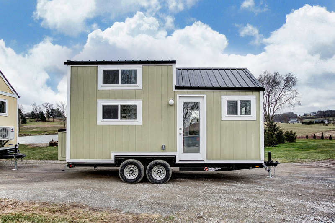
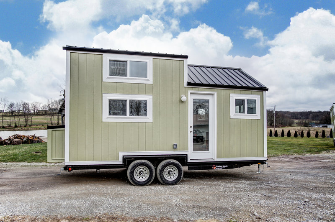
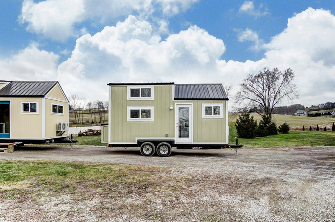
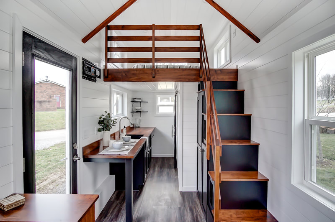
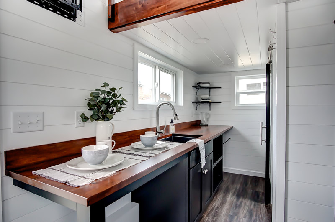
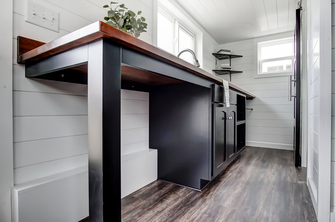
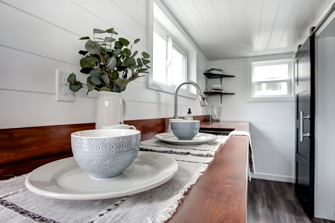
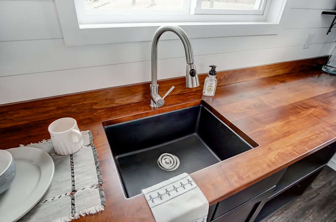
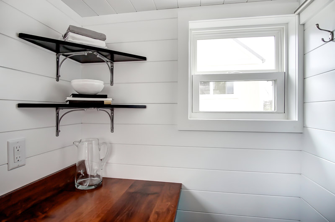
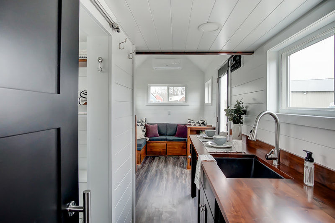
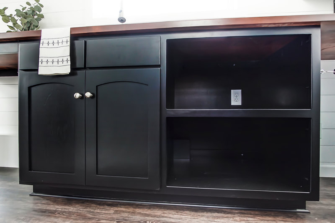
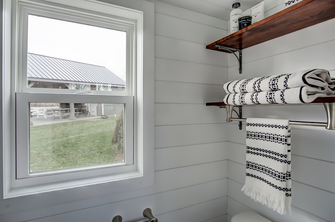
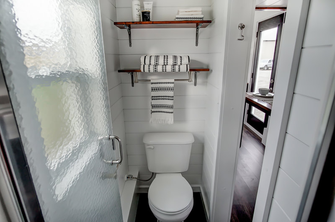
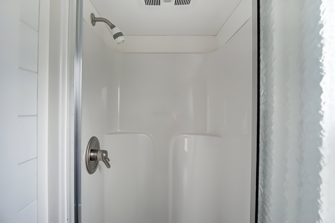
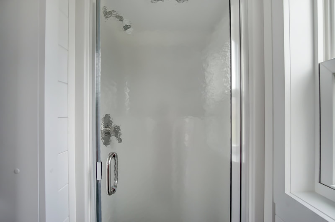
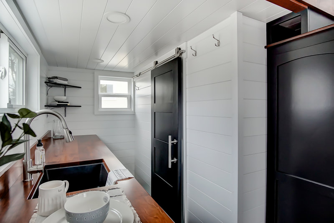
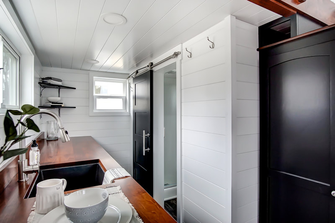
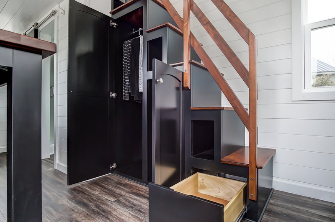
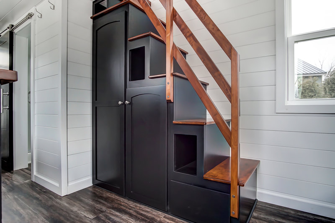
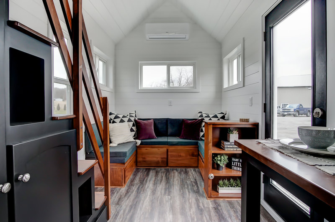
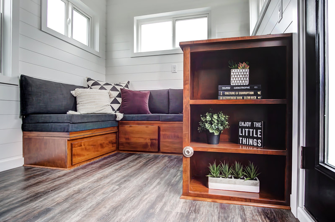
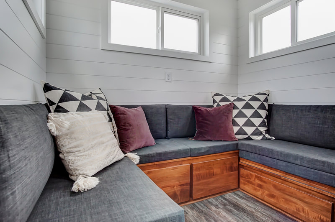
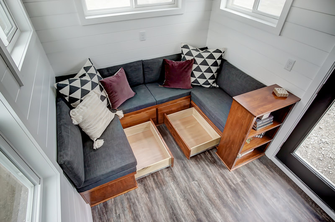
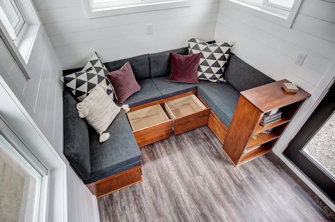
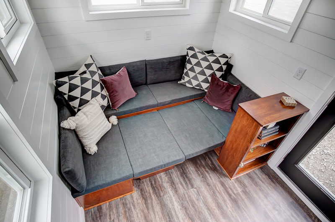
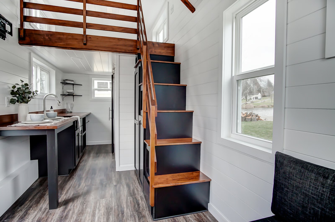
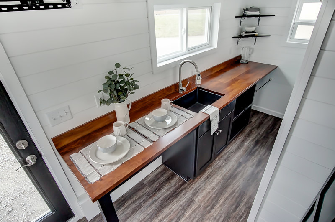
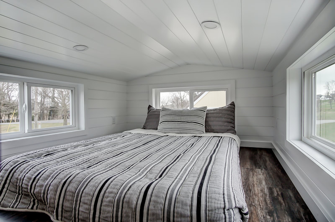
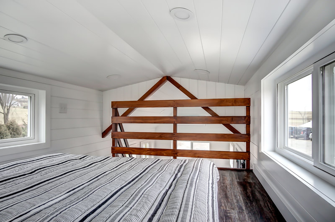
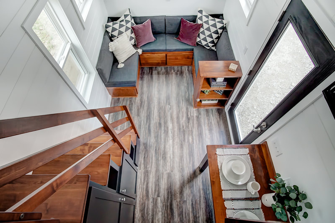
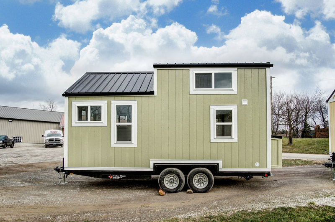
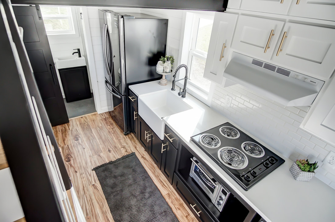
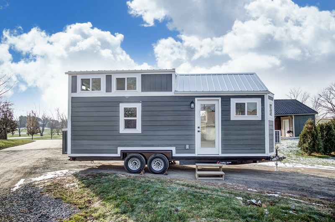
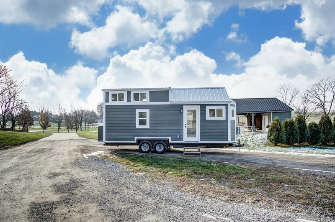
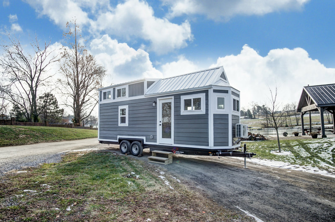
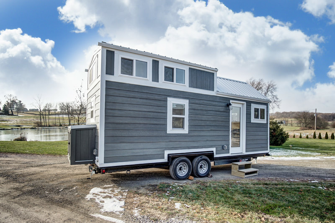
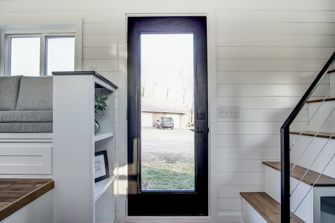
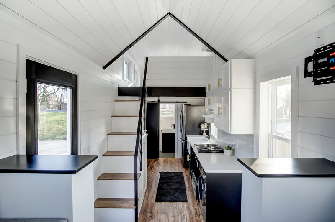
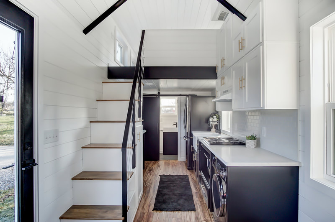
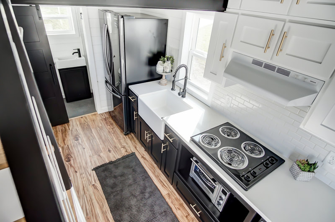
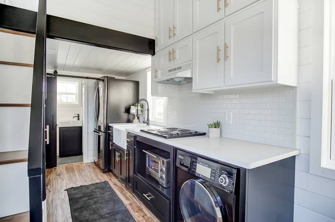
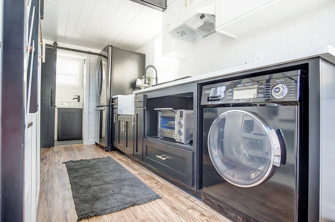
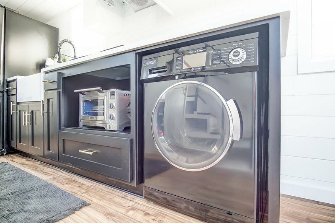
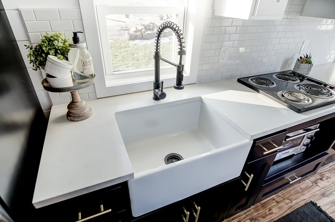
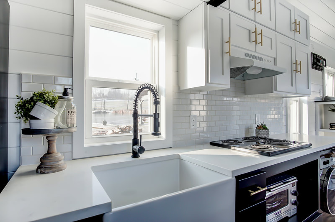
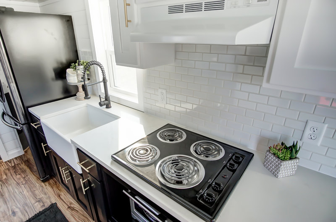
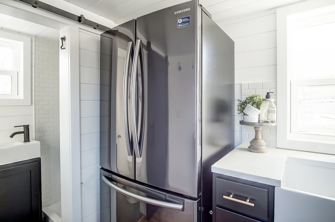
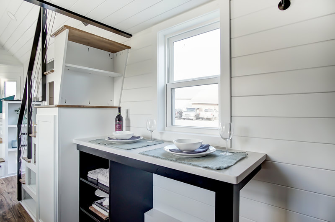
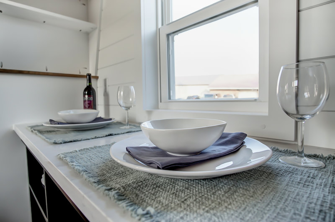
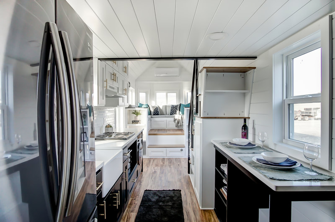
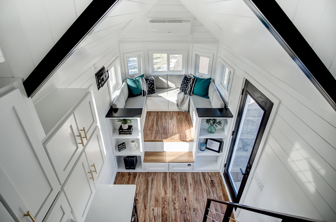
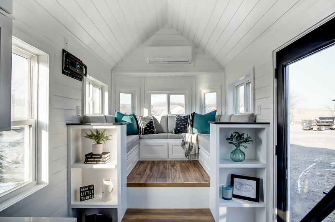
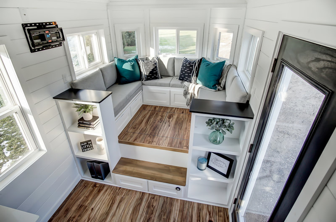
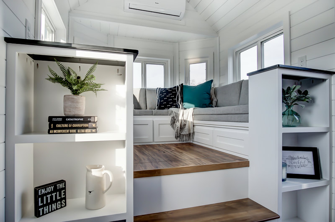
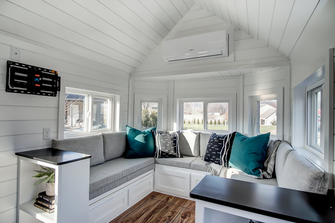
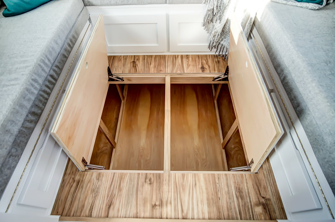
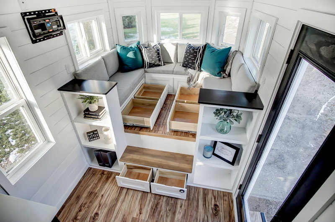
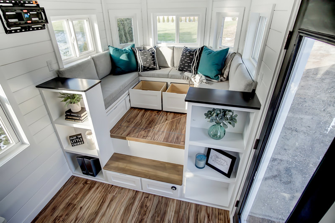
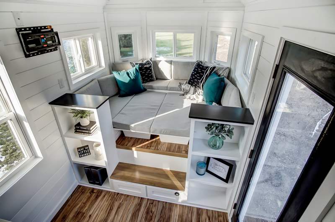
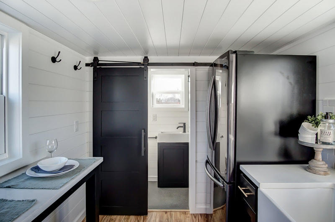
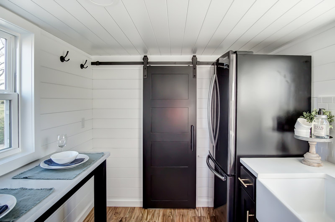
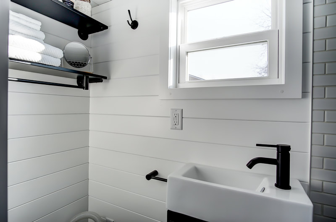
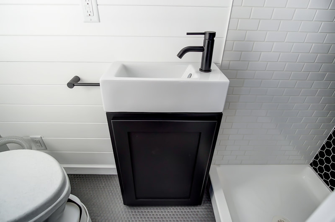
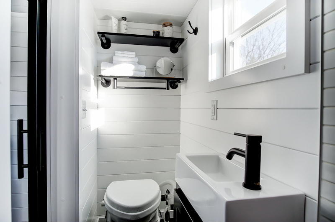
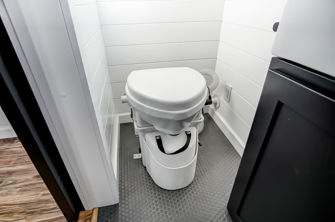
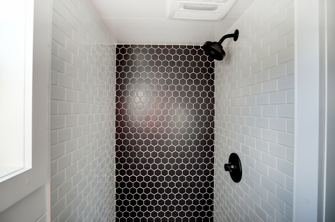
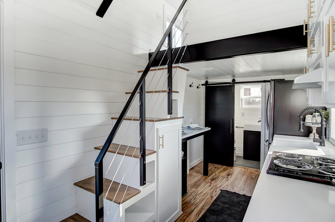
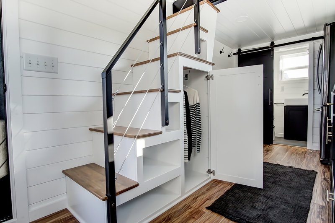
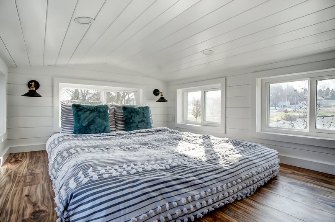
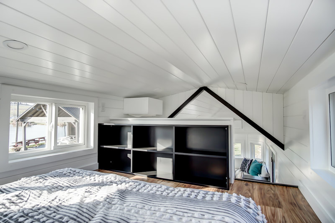
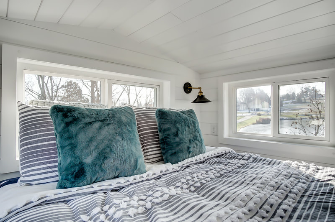
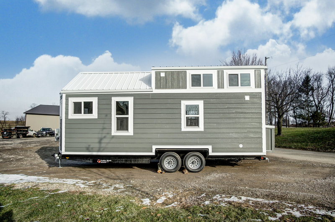
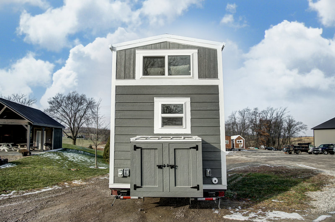
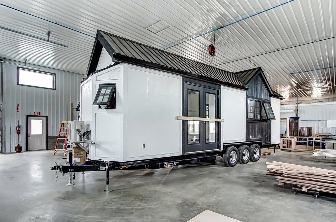
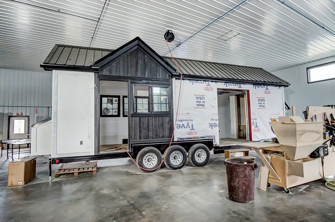
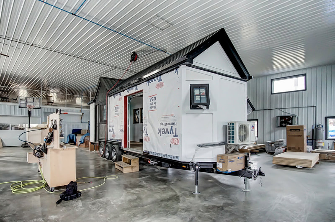
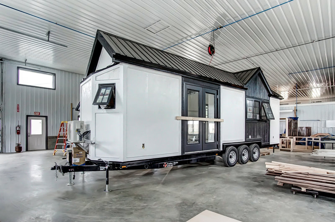
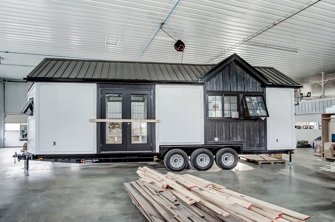
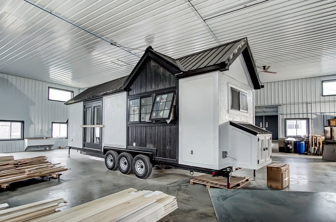
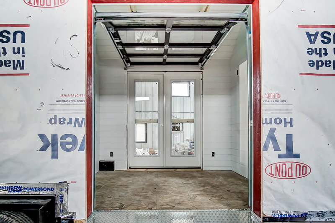
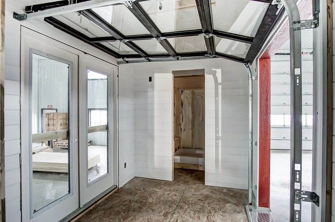
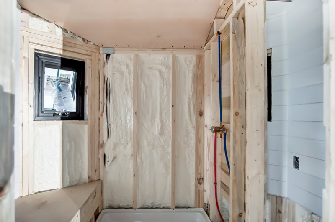
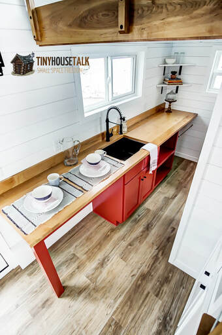
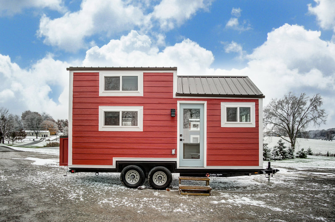
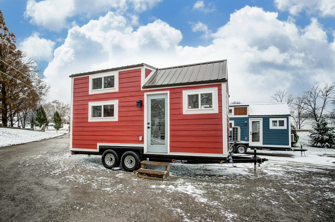
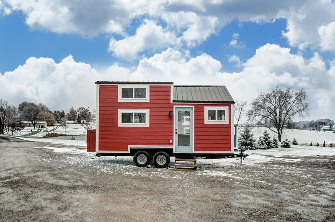
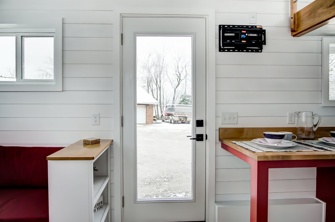
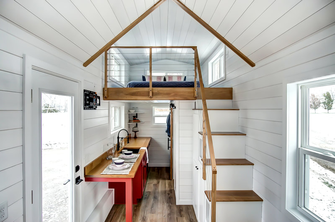
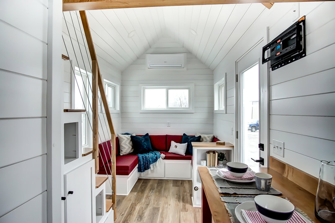
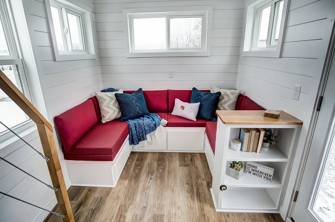
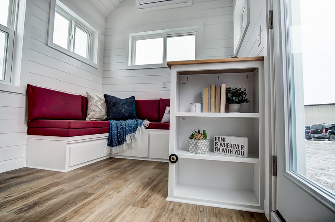
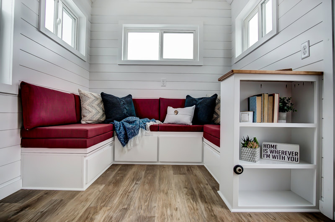
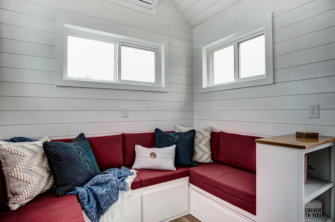
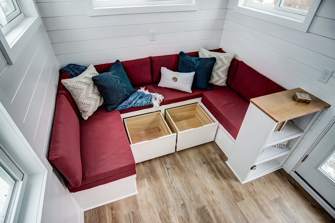
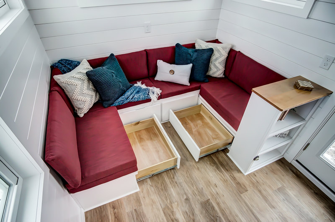
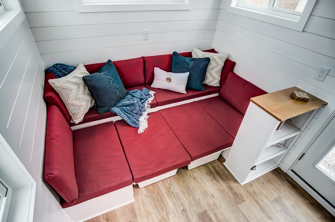
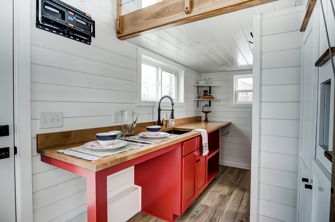
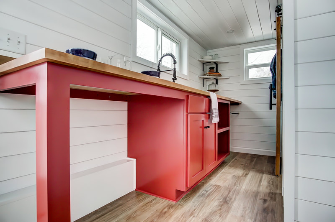
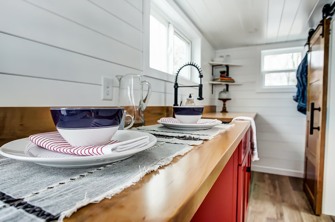
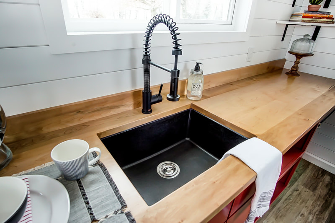
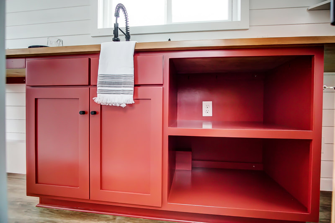
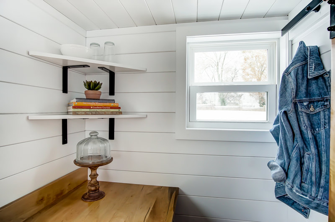
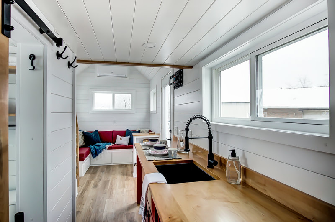
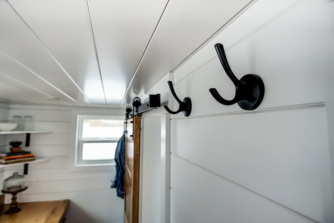
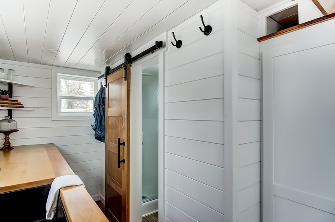
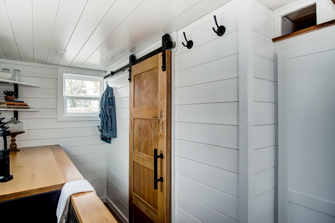
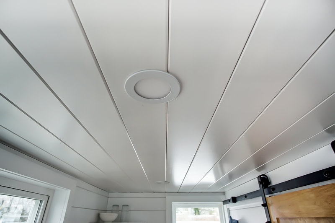
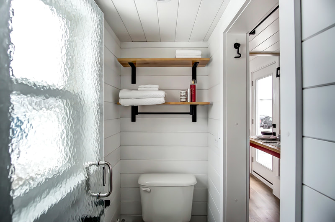
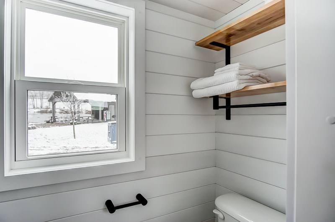
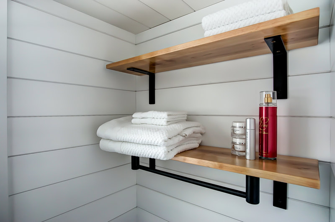
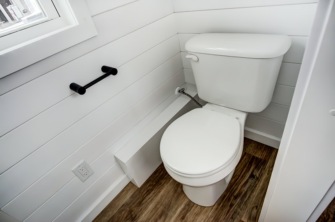
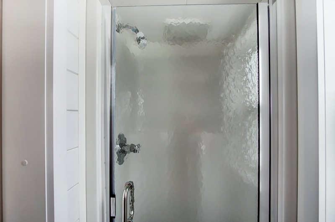
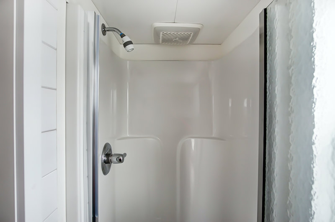
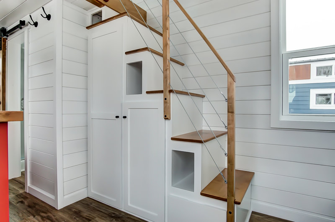
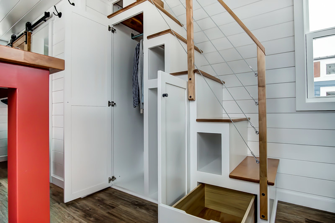
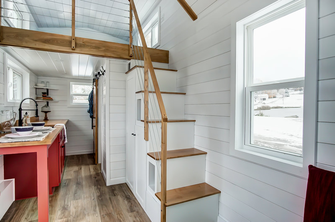
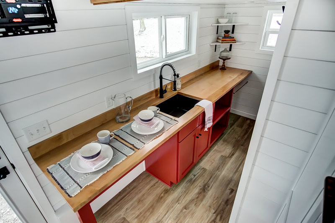
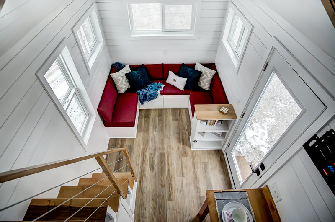
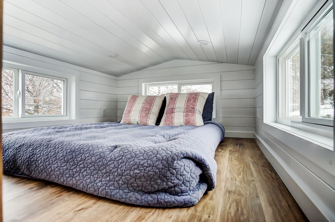
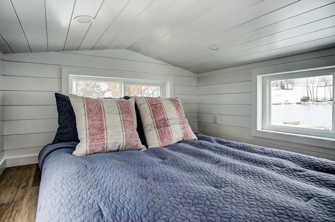
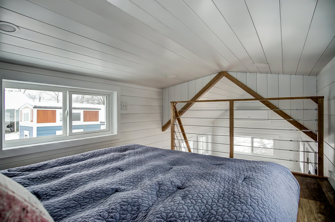
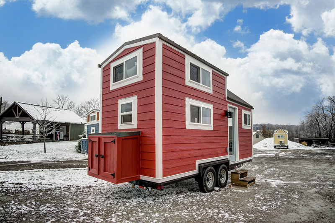
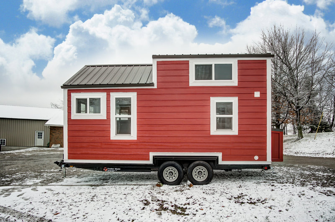
 RSS Feed
RSS Feed
