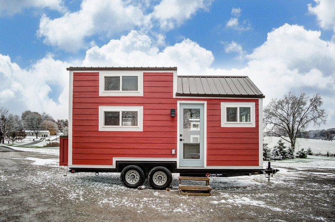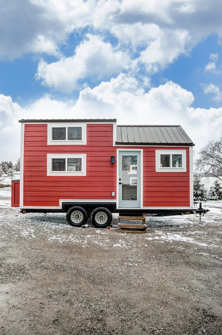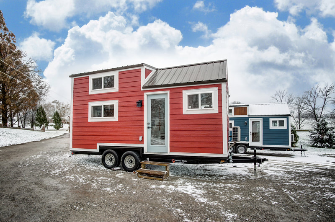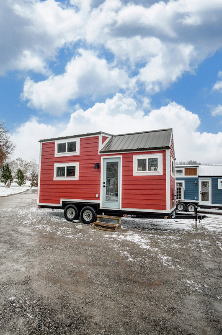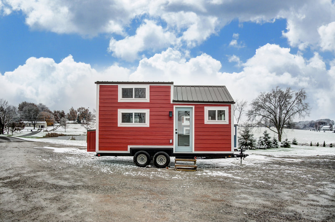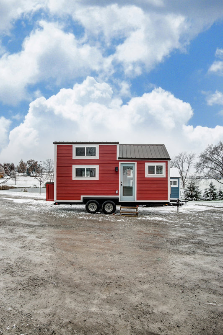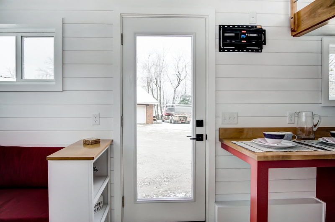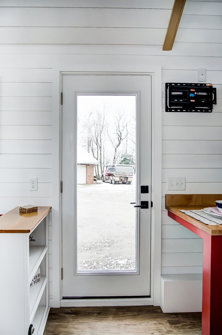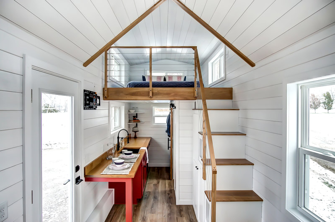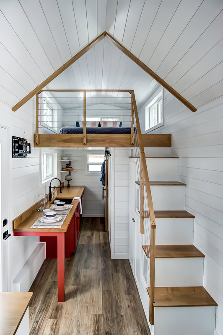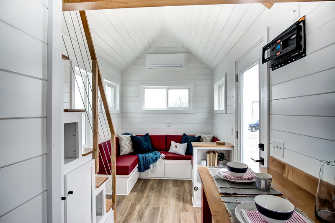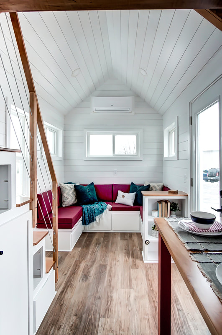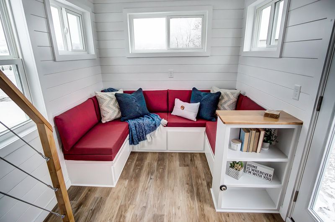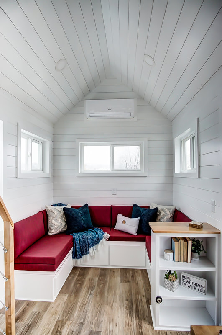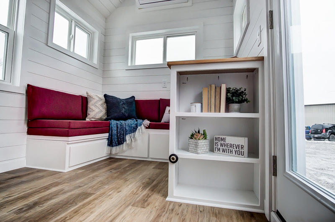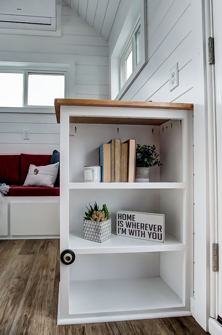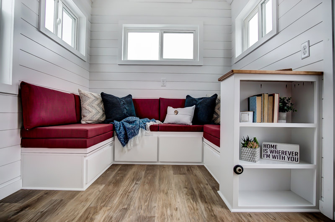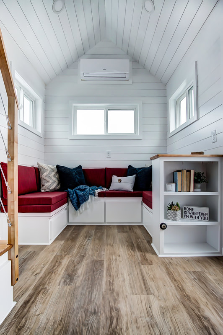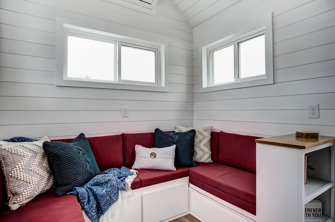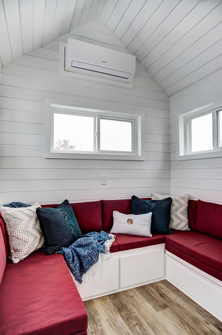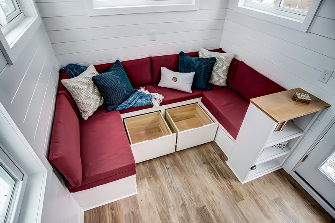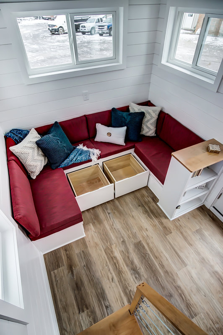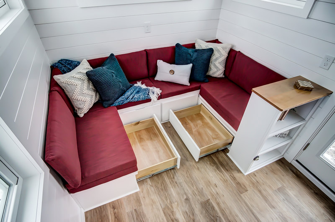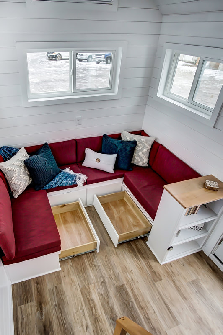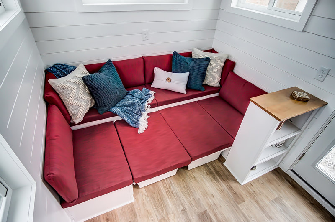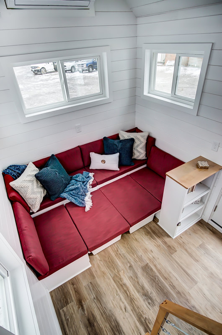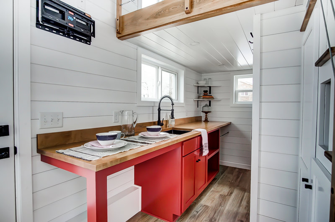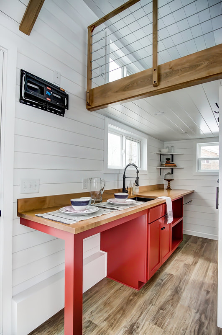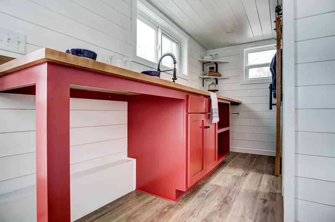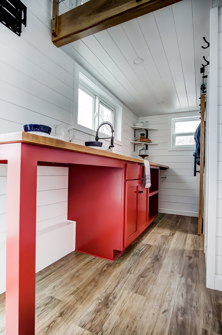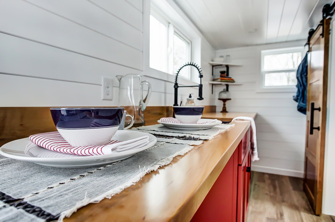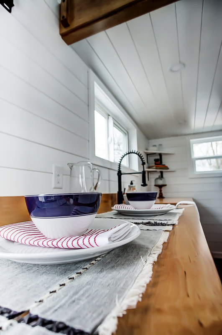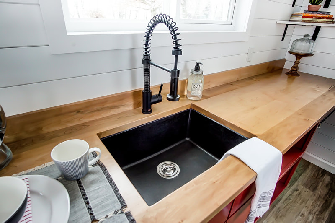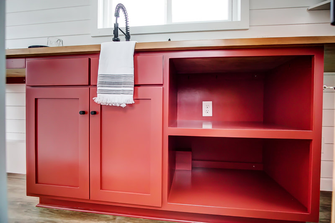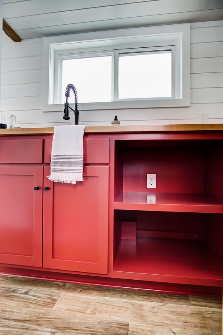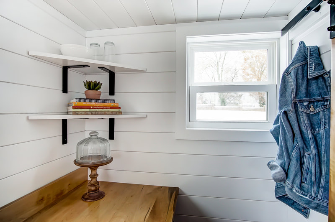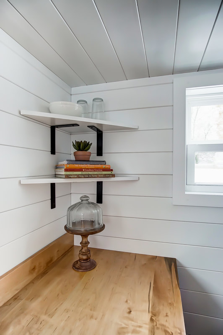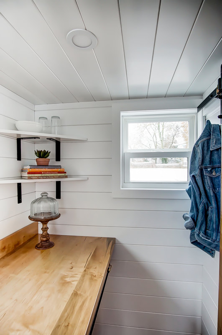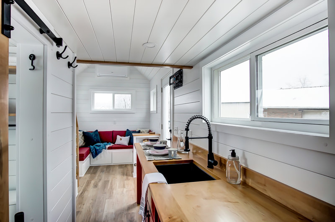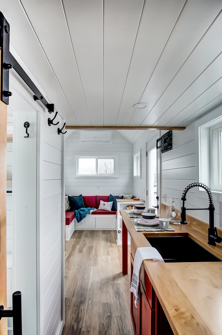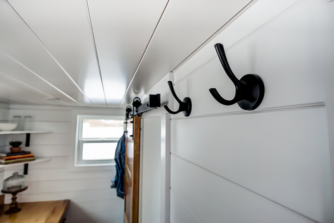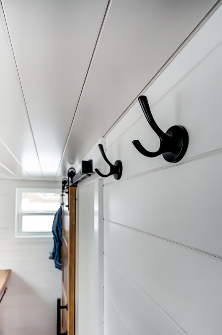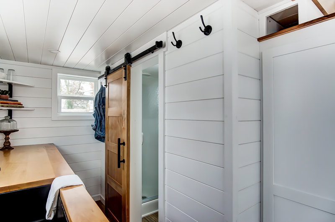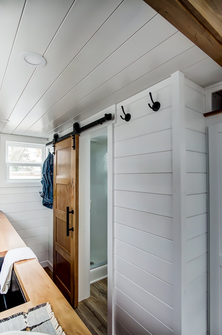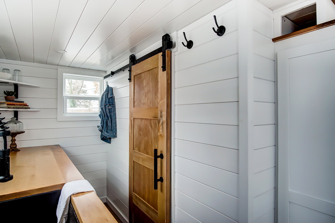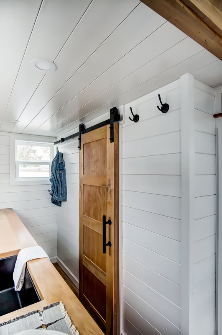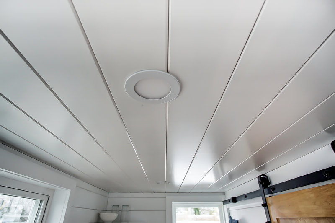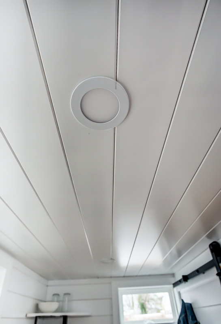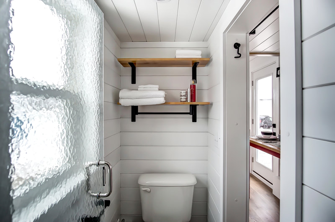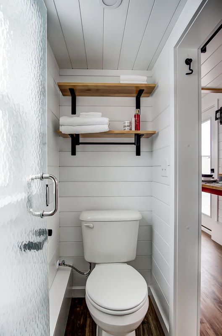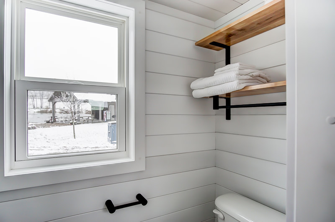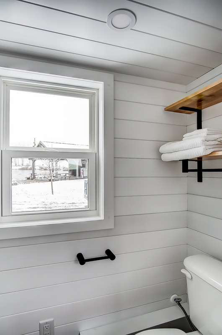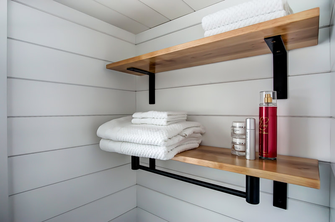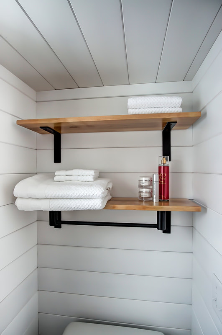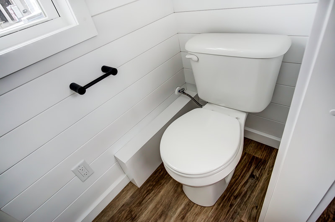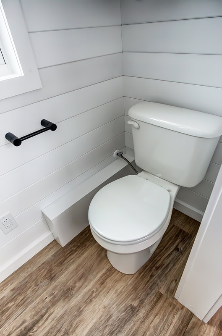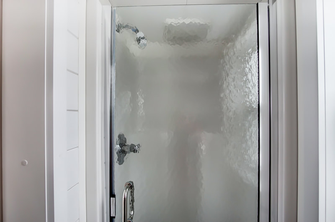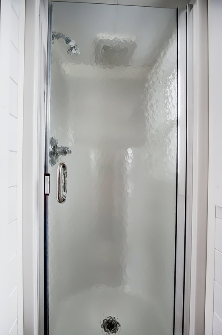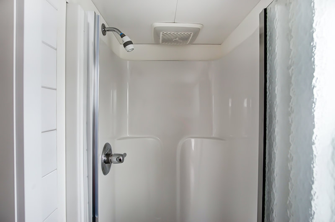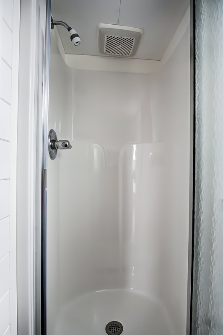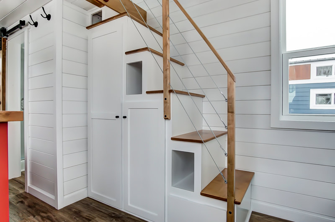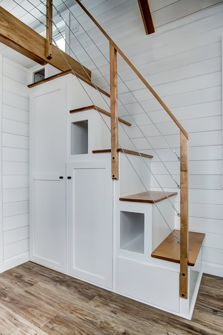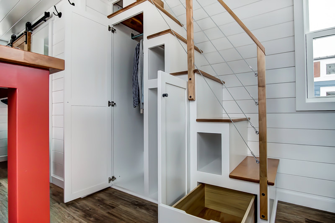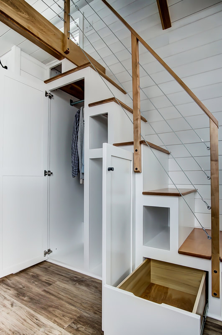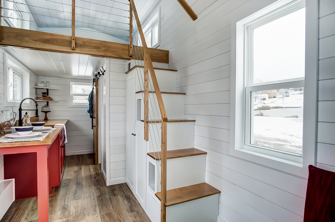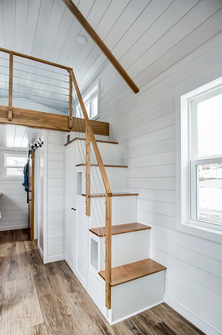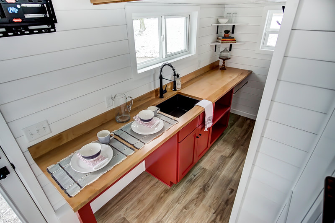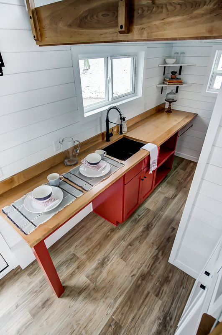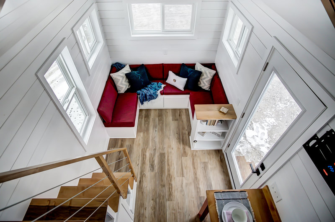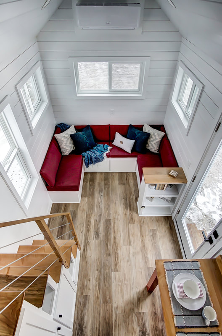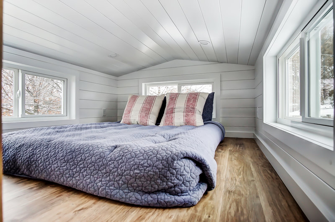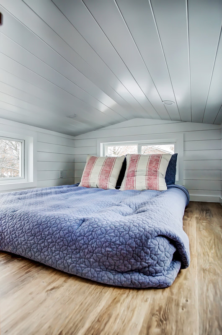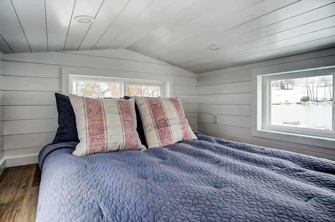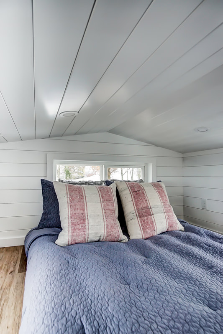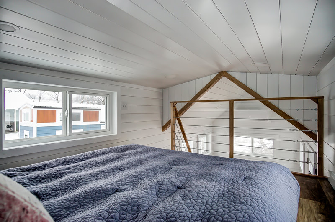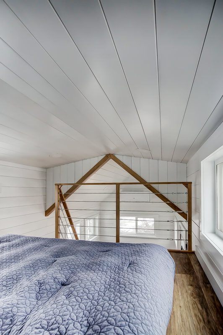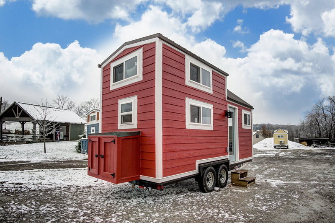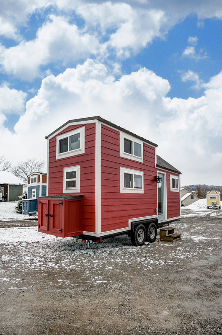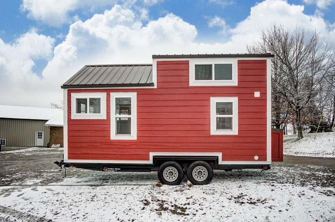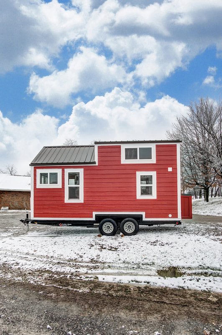CURRITUCK, by modern tiny living
|
Currituck, named after the beautiful red brick lighthouse of the same name in coastal North Carolina, is a simple, beautiful, and livable build based on Modern Tiny Living's Point model. We built Currituck as a rental unit for our friends in Rocky Mount, North Carolina, where she'll serve as a getaway tiny home in an awesome brewery and hiking district!
|
|
Specifications
Trailer: 20 ft. Trailer Made Custom Tiny Home Trailer Foundation
Model: The Point
Exterior Siding: LP Vertical Smart Siding
Roof: Steel
Exterior Storage Box: Included
Flooring: Luxury Vinyl Plank (LVP)
Interior Walls: PVC
Hardware Package: Matte Black Modern
Social Area: Non-Elevated MTL Social Area, 4 Drawers, Single Bookcase, Bed Convertibility
Sleeping: Large King Loft, MTL Social Area Bed
Stairs: Custom Staircase w/Built-In Storage
Other Features: TV Mount Included
Kitchen
Cabinetry: Custom Cabinetry
Countertops: Butcher Block
Sink: 31" Black Undermount Sink
Oven/Range/Microwave: None (Customer Provided)
Refrigerator: Mini-Fridge
Bathroom/Laundry
Shower: Fiberglass Shower w/Glass Door
Toilet: Standard Flush Toilet
Shelving: Floating Shelves
Door: Custom Sliding Barn Door
Vanity & Sink: None
Washer & Dryer: None
Water/Heat/Insulation/Power
Heat/AC: Ductless Mini Split
Water Heater: Gas Propane Water Heater (PrecisionTemp)
Electric Service: 50 Amp Service
Insulation: Closed Cell Spray Foam Insulation: 3" In Walls/Ceilings, 4" In Floors
Like all of our models, pricing is dependent upon appliances, finishes, customizations, and materials used. This price could be more, or significantly less, depending upon your specific needs, priorities, and desires. Contact us to have a free consultation about how Currituck might look for you.
Trailer: 20 ft. Trailer Made Custom Tiny Home Trailer Foundation
Model: The Point
Exterior Siding: LP Vertical Smart Siding
Roof: Steel
Exterior Storage Box: Included
Flooring: Luxury Vinyl Plank (LVP)
Interior Walls: PVC
Hardware Package: Matte Black Modern
Social Area: Non-Elevated MTL Social Area, 4 Drawers, Single Bookcase, Bed Convertibility
Sleeping: Large King Loft, MTL Social Area Bed
Stairs: Custom Staircase w/Built-In Storage
Other Features: TV Mount Included
Kitchen
Cabinetry: Custom Cabinetry
Countertops: Butcher Block
Sink: 31" Black Undermount Sink
Oven/Range/Microwave: None (Customer Provided)
Refrigerator: Mini-Fridge
Bathroom/Laundry
Shower: Fiberglass Shower w/Glass Door
Toilet: Standard Flush Toilet
Shelving: Floating Shelves
Door: Custom Sliding Barn Door
Vanity & Sink: None
Washer & Dryer: None
Water/Heat/Insulation/Power
Heat/AC: Ductless Mini Split
Water Heater: Gas Propane Water Heater (PrecisionTemp)
Electric Service: 50 Amp Service
Insulation: Closed Cell Spray Foam Insulation: 3" In Walls/Ceilings, 4" In Floors
Like all of our models, pricing is dependent upon appliances, finishes, customizations, and materials used. This price could be more, or significantly less, depending upon your specific needs, priorities, and desires. Contact us to have a free consultation about how Currituck might look for you.
