Say hello to "Rivendell", a breathtaking 24 ft. kokosing model tiny house on wheels with attitude!7/23/2020
Rivendell is Modern Tiny Living's newest Kokosing build, and it's a beauty. Give the video walkthrough a look to get a feel for this spectacular home.
Rivendell, named by its owner for the elven valley in the Lord of the Rings universe, features some of the most beautiful and functional customizations we've completed yet in our popular Kokosing model. The full-sized MTL Social Area is ready for friends, family and snoozing, and the full kitchen with convection oven, stove and microwave is a cook's dream. New to the Kokosing family is the spectacular fold-down work/breakfast nook opposing the kitchen, as well as the full-sized bay windows that let in substantial natural light and fresh air. Not only that, but the huge windows are perfect for when you need to hand a lemonade outside to the people at the fire pit. The full bathroom features a stunning tiled shower, as well as a first in the Kokosing universe: a drop-down mirror/cabinet - perfect to store your toiletries and necessary bath items. Lastly, enjoy a restful night's sleep in your king-sized loft, or convert the MTL Social Area into a queen sized bed. There's plenty of space in this spectacular 24 ft. tiny house on wheels by Modern Tiny Living! Specifications: Trailer Made Custom Tiny House Trailer with Bumpout (2 x 7000 lbs.) Exterior Storage Box Roof Line: Gable LP Vertical Smart Siding (Driftwood Stain) Modern Chrome Hardware Package White Windows Standard Full Glass Doors with In-Glass Blinds Loft with Privacy Wall Luxury Engineered Acacia Hardwood Flooring Poplar Tongue & Groove Interior Siding Custom Modern Tiny Living Social Area feat. Couch with Storage Custom Fold-Down Acacia Hardwood Counter Opposing Kitchen Custom Stairs with Storage Custom Bookcase TV Wall Mount Kitchen: Marbled Quartz Countertops White Farmhouse Sink Stainless Microwave Stainless Refrigerator Fully Custom Cabinetry and Shelves Portable Electric Cooktop Convection Oven Bathroom: Custom Barn Door Entry Tile Shower Standard Flush Toilet Mini-Sink Custom Drop-Down Mirror/Medicine Cabinet Shelving Water/Heat/Insulation: 12k BTU Ductless Mini-Split Heat & A/C Unit Electric Tankless Water Heater Direct Grey Water Runoff 50 Amp Service Closed-Cell Spray Foam Insulation (Floors, Wall & Ceiling) You've been asking for it and now its finally arrived: the video walkthrough for our 20 ft. Homestead tiny house on wheels is now live! Get a feel for this beautiful 20 ft. tiny home on wheels with this short video walkthrough. Enjoy!
Learn more about Homestead here! Homestead, a 20 ft. tiny house on wheels by Modern Tiny Living, features stunning custom carpentry, a spectacular kitchen, half-fridge, full bath and spacious loft. Ascending to the loft is easy with the custom built staircase and railing, which features plenty of storage and beautifully stained wood. With windows throughout, natural light and fresh air are easy to come by in Homestead. Learn more about Homestead, a 20 ft. tiny house on wheels by Modern Tiny Living, here! The Basics:
Length: 20' Sleeps: 3 Width: 8' 6" Height: 13' 6" Square Footage: 230 Weight: ~ 11,000 lbs. Towing Suggestion: 3/4 Ton Truck Includes: Trailer Made Custom Tiny Home Trailer (14k lb. GVWR) Lumber Framing (2’x4’) Standing Seam Metal Roof with Custom Gutters Roof Style: Shed Style Exterior Siding: LP SmartSide Panel Siding (Vertical) Full Glass Fiberglass Door with In-Glass Blinds Exterior Sconce (Style TBD w/Designer) Exterior Storage Box 9 x Double-Pane, Tempered-Glass Windows (White) Interior Siding: Poplar Tongue & Groove Flooring: Luxury Vinyl Plank King Loft Custom Furniture: • In-Wall Bookshelves • Walk-In Closet with Mirror & Shelving • Staircase with Storage & Closet • Handrail & Loft Division Wall (Style TBD w/Designer) Kitchen: Apartment-Sized Refrigerator Butcher Block Countertops Stainless Undermount Sink and Retractable Faucet Custom Cabinetry below Countertop & Above Refrigerator Smoke Alarm & Fire Extinguisher Bathroom: Custom Barn Door Entry Nature’s Head Composting Toilet Side Faucet Sink Open Shelving Fiberglass Shower (32” x 32”) Exhaust Fan Water/Heat/Insulation: 50 Amp 240V A/C Unit (Ductless Mini Split with Heat Pump) Closed-Cell Spray Foam Insulation (3” Floor, Walls & Ceiling) Electric Tankless Water Heate |
Archives
June 2024
|
Modern Tiny Living, LLC. • Columbus, Ohio • © Copyright 2024 Modern Tiny Living • All Rights Reserved
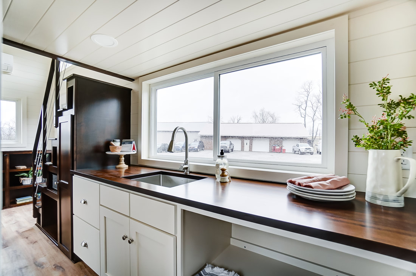
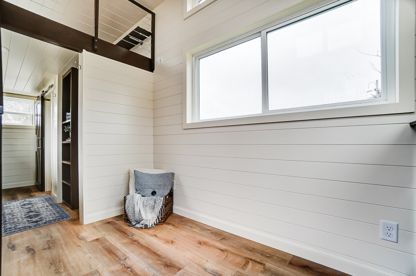
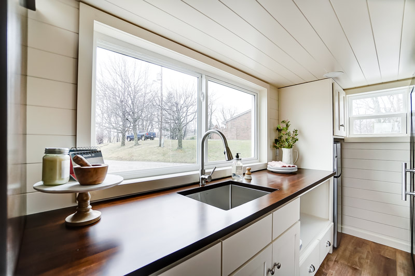
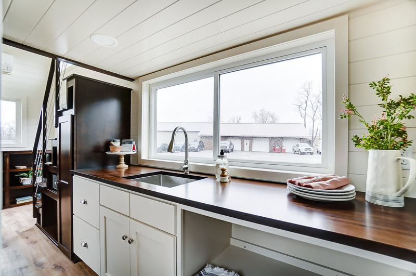
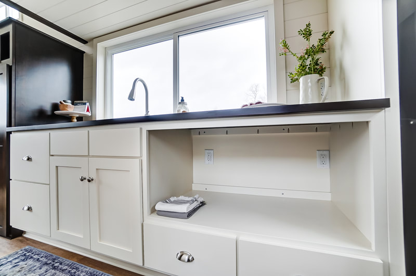
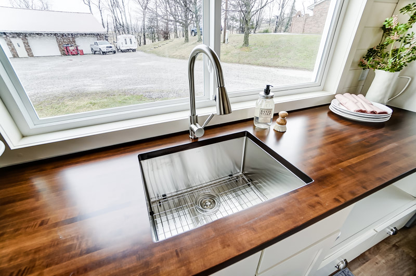
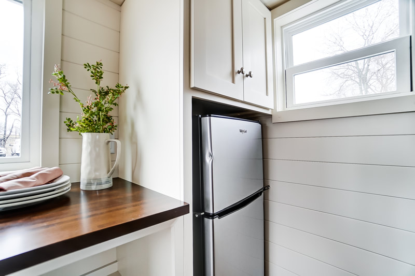
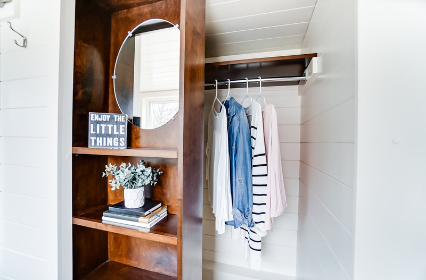
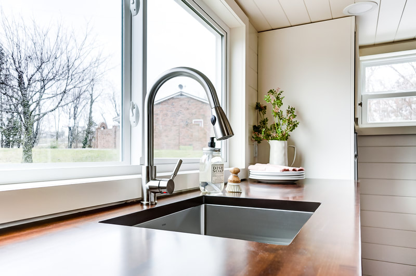
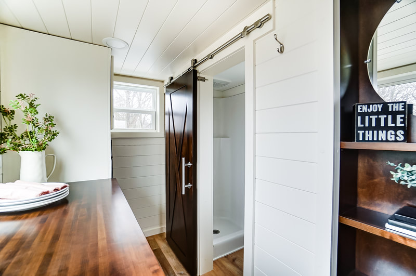
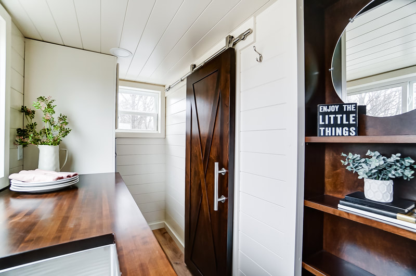
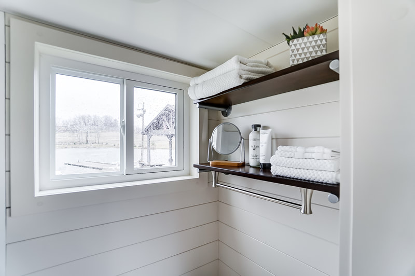
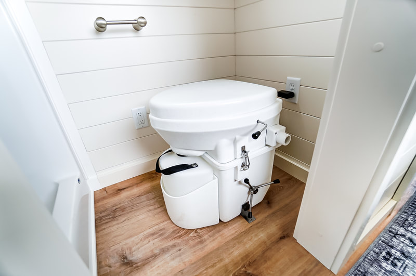
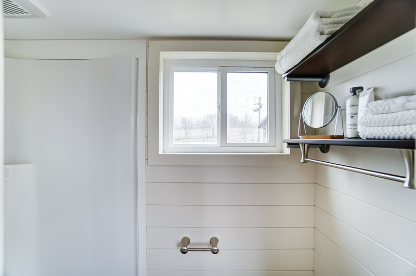
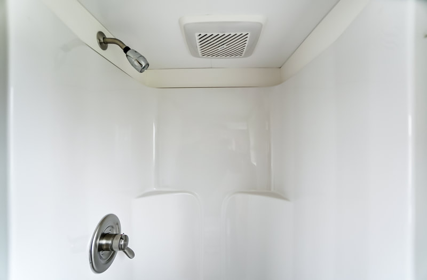
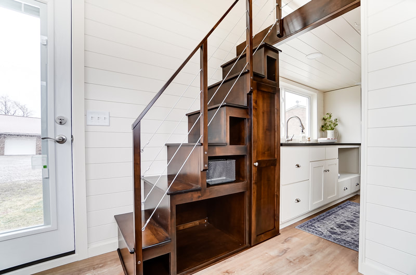
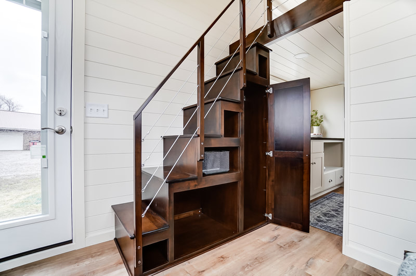
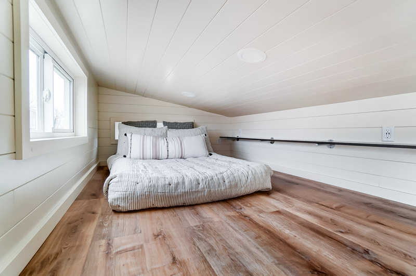
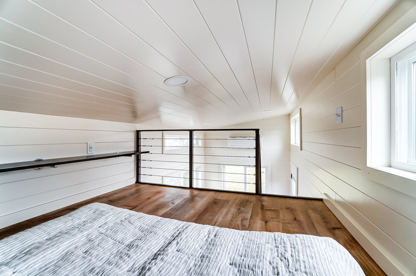
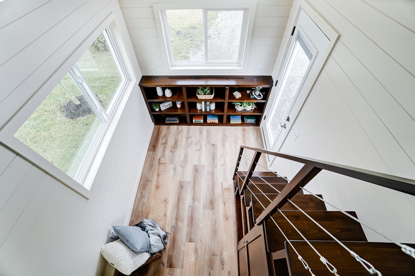
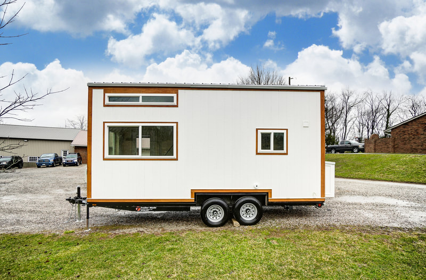
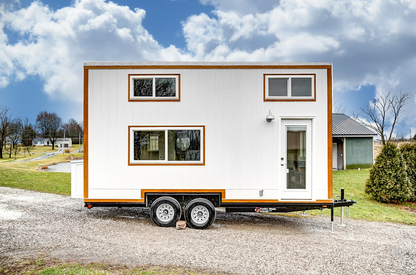
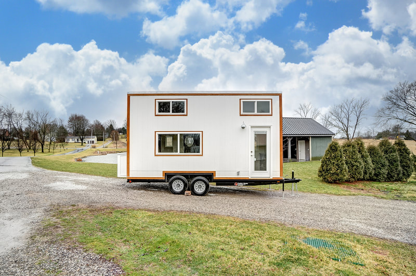
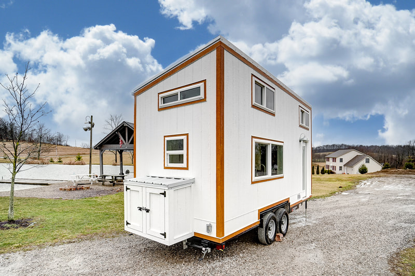
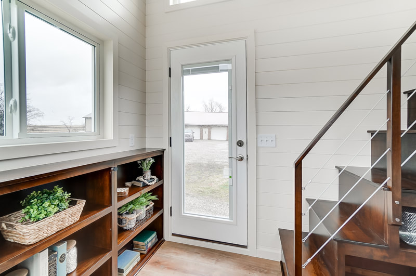
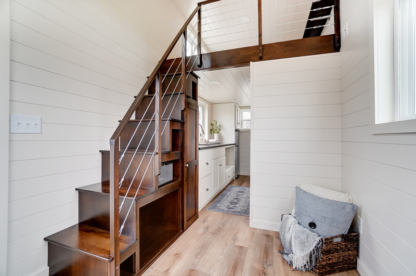
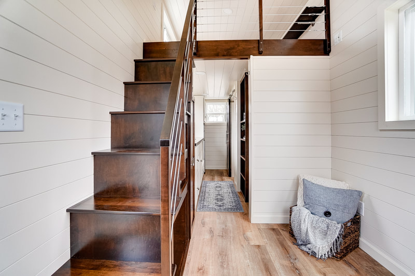
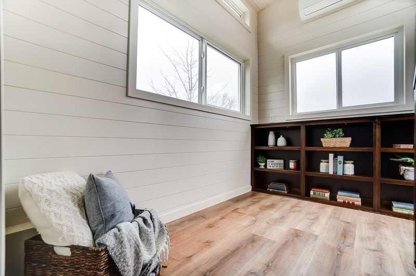
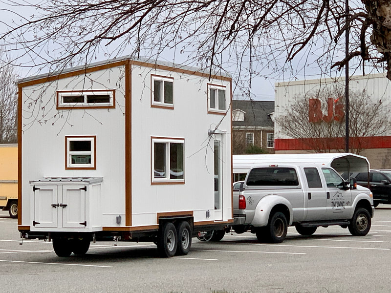
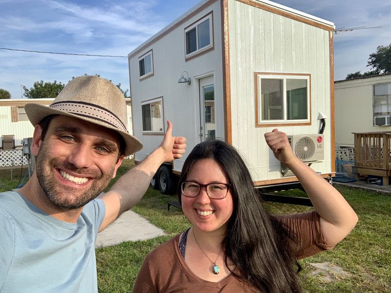
 RSS Feed
RSS Feed
