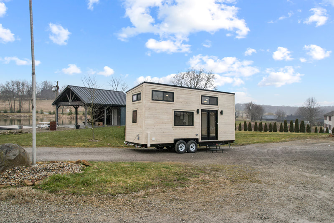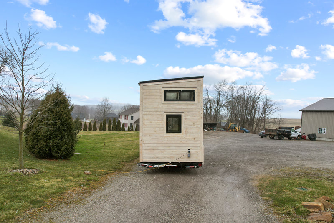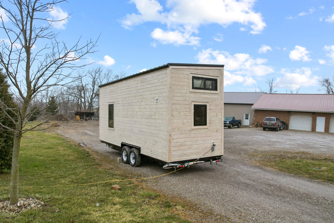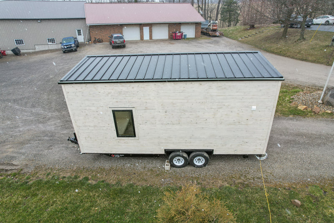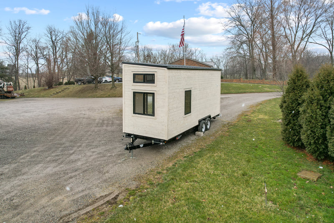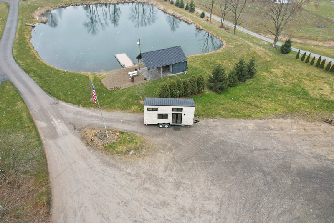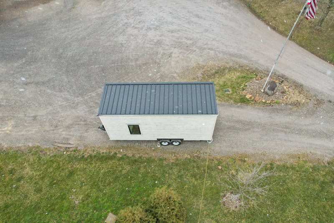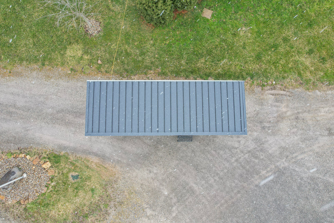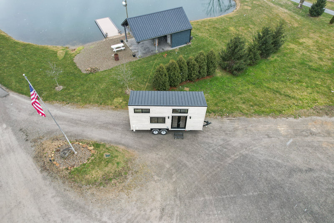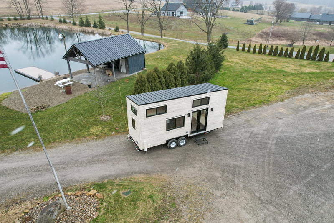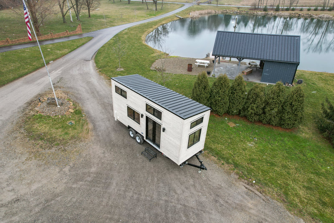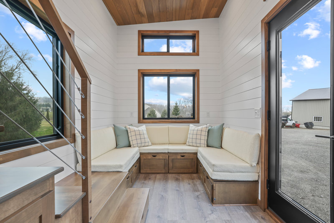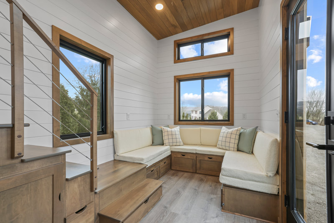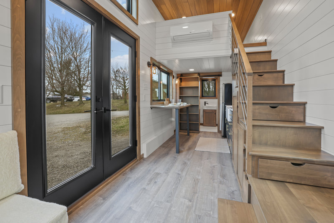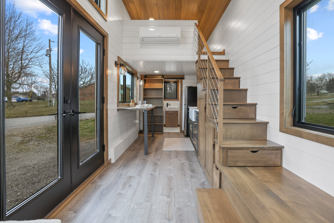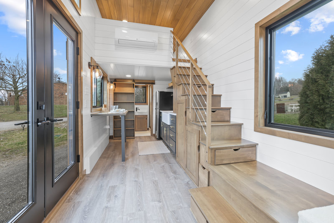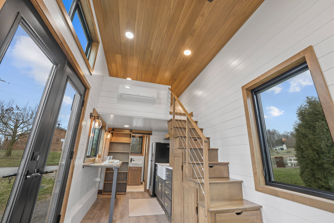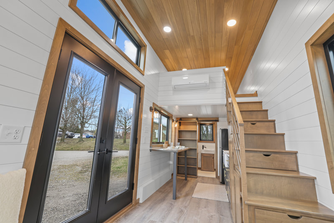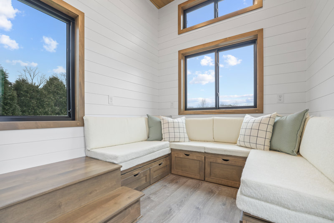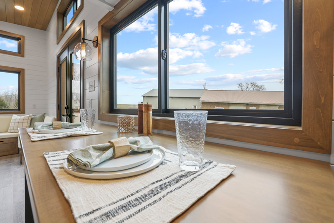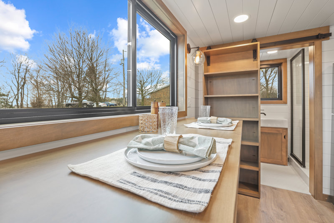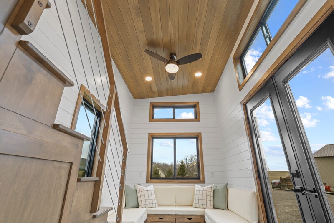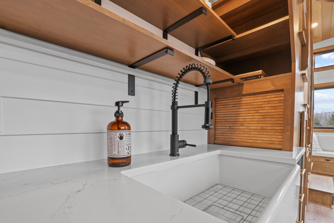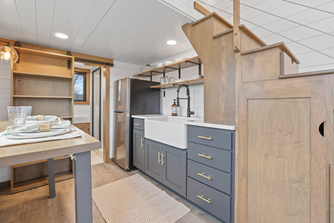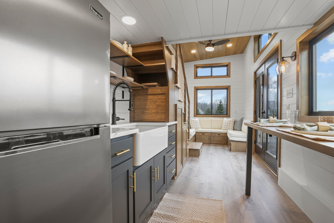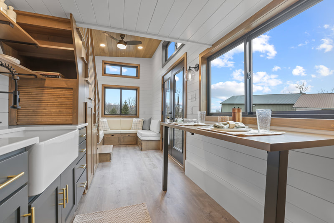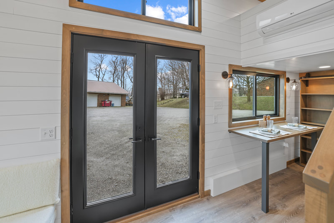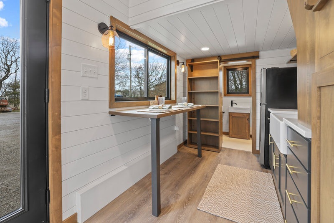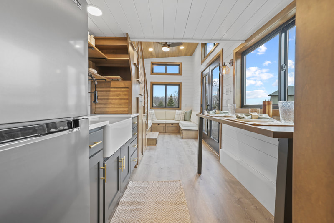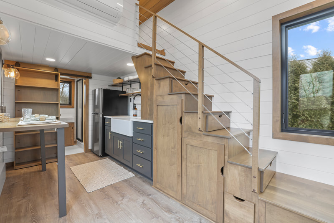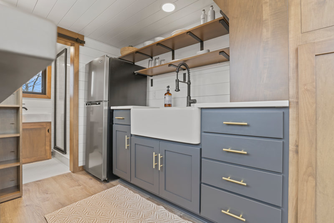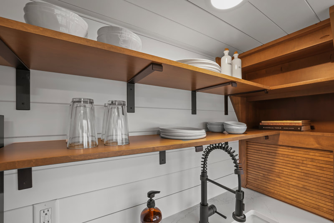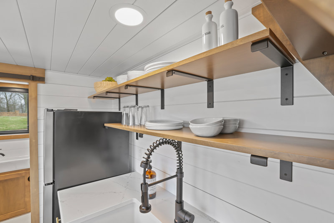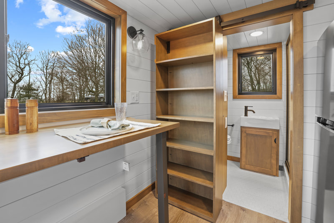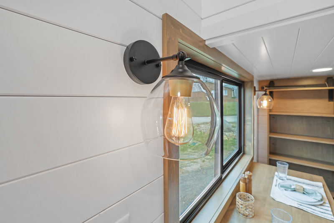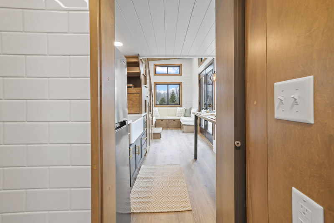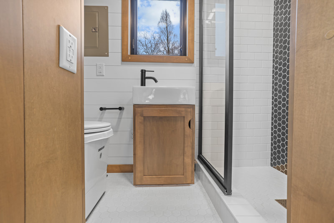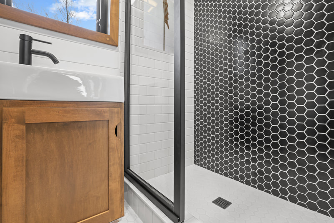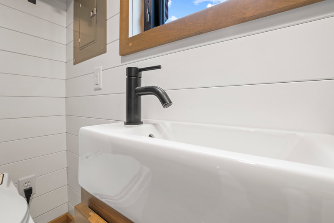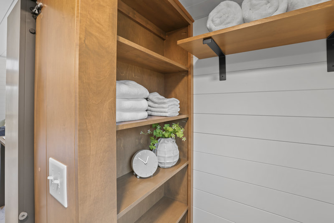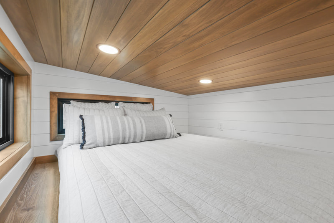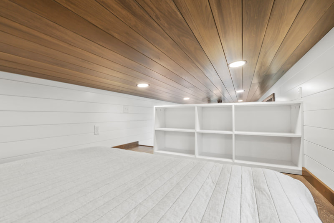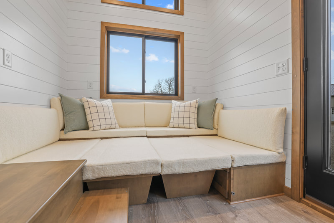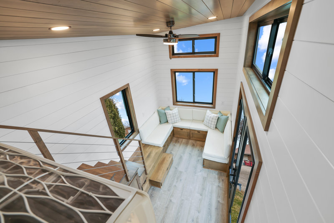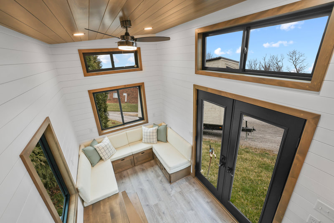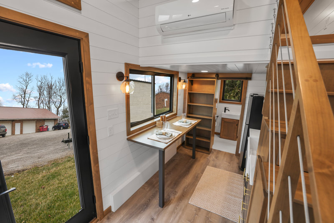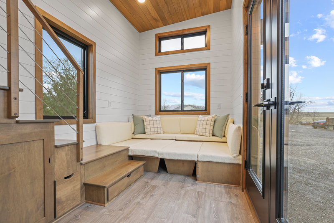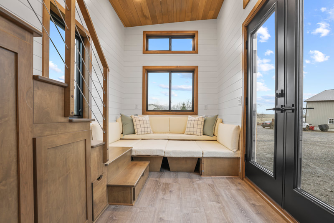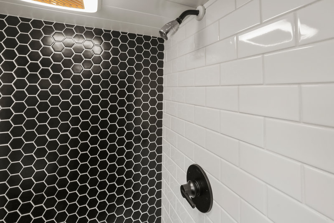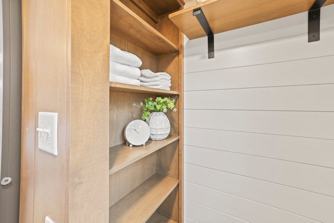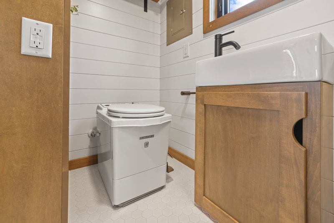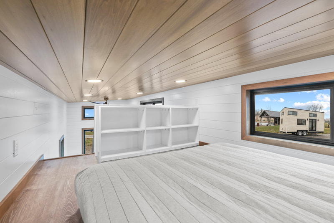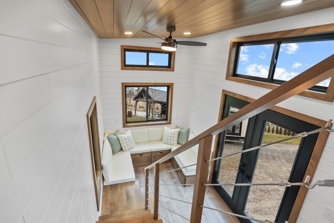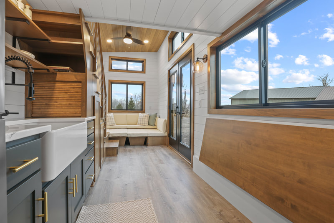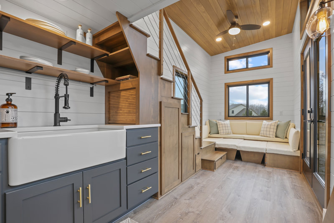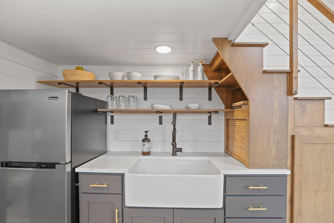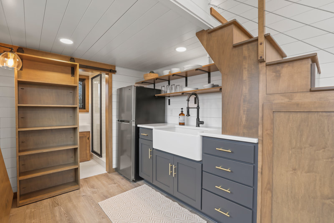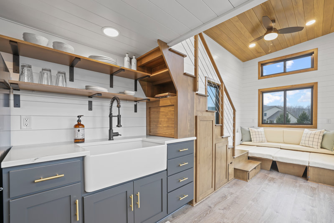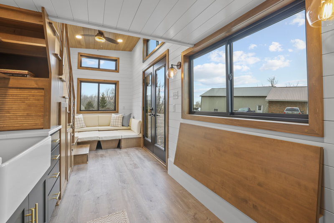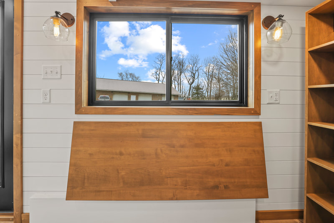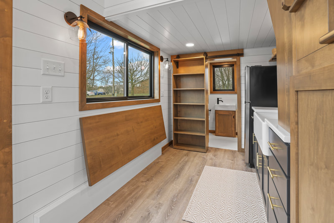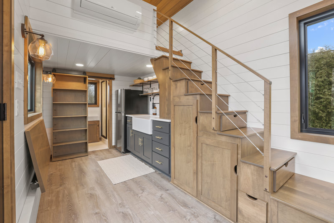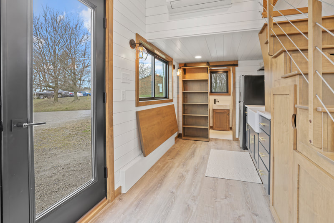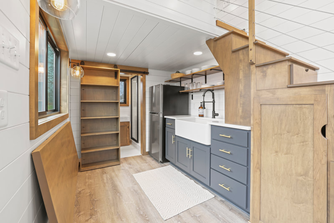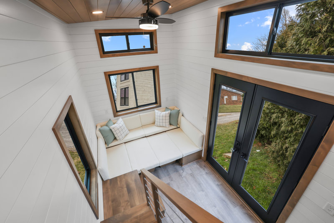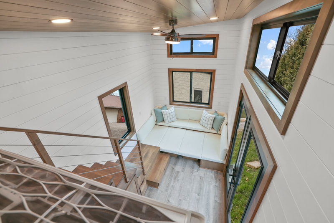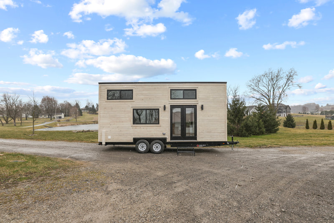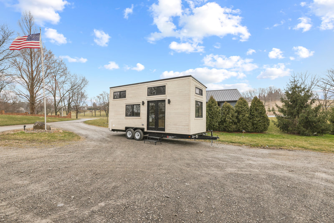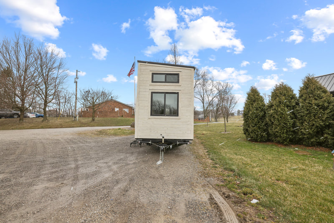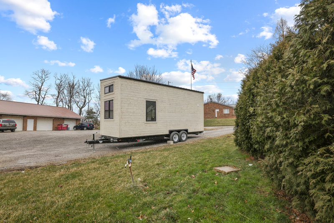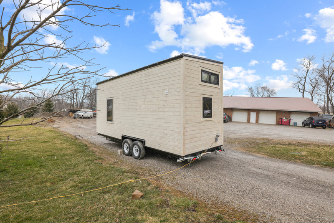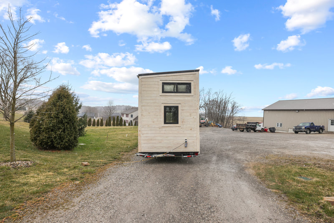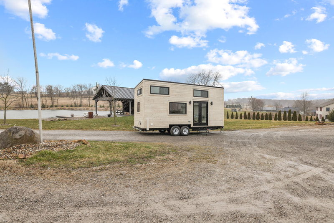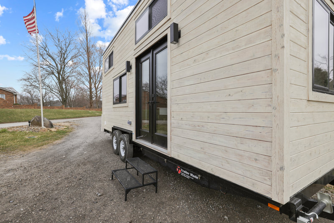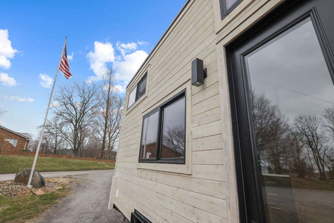COASTAL Modern, by modern tiny living
|
Introducing Coastal Modern, a gorgeous 24 ft. custom tiny home designed and built by our team at Modern Tiny Living.
Coastal Modern is a very unique home. It's owner, Leah, dreamt of having a tiny home in the backyard of her home to be used as an ADU (accessory dwelling unit) for friends and family. We built Coastal Modern to be the perfect guest house, with plenty of luxury design touches. |
|
Upon walking in Coastal Modern, you're greeted by a mainstay in many of our tiny homes - the Modern Tiny Living social area. As always, the social area is the swiss army knife of the home, perfect for relaxing, reading, TV, catching up with friends, and of course, snoozing. Our social area whips into a bed in less than 30 seconds, and boy, is it comfortable!
The designer kitchen area for Coastal Modern is stunning. Since the home is used as an ADU, a fully-equipped luxury kitchen was unnecessary. However, we still have a full-sized refrigerator/freezer and gorgeous farmhouse sink so guests have the essentials - cold drinks and clean plates. There are a few plug-in cooking appliances available, but those remain stowed during the day. Completing the look is gorgeous custom cabinetry and spectacular quartz countertops.
Across from the kitchen is the retractable table, perfect for working from home, journaling, or brunch. A pass-through window makes indoor/outdoor living for guests easy as pie. The table stows quickly and easily should guests require more storage space, or if they simply desire more elbow room in the home.
The full bath in Coastal Modern maintains a small footprint, but enjoys a boutique hotel feel. It features a custom tiled shower with honeycomb and subway tile, black hardware, and a glass half-door. Very attractive. The full bath also features a small sink and an incinerating toilet.
Last but not least, the custom stairwell - which always features gobs of storage and cubbies - leads to a king-bed loft, which includes a custom bookcase privacy wall for those that need to sleep in while others are cooking up breakfast.
All told, Coastal Modern is a beautiful, simple tiny home that exemplifies Modern Tiny Living's ability to customize a home for its customers' intended real-world priorities and uses.
The designer kitchen area for Coastal Modern is stunning. Since the home is used as an ADU, a fully-equipped luxury kitchen was unnecessary. However, we still have a full-sized refrigerator/freezer and gorgeous farmhouse sink so guests have the essentials - cold drinks and clean plates. There are a few plug-in cooking appliances available, but those remain stowed during the day. Completing the look is gorgeous custom cabinetry and spectacular quartz countertops.
Across from the kitchen is the retractable table, perfect for working from home, journaling, or brunch. A pass-through window makes indoor/outdoor living for guests easy as pie. The table stows quickly and easily should guests require more storage space, or if they simply desire more elbow room in the home.
The full bath in Coastal Modern maintains a small footprint, but enjoys a boutique hotel feel. It features a custom tiled shower with honeycomb and subway tile, black hardware, and a glass half-door. Very attractive. The full bath also features a small sink and an incinerating toilet.
Last but not least, the custom stairwell - which always features gobs of storage and cubbies - leads to a king-bed loft, which includes a custom bookcase privacy wall for those that need to sleep in while others are cooking up breakfast.
All told, Coastal Modern is a beautiful, simple tiny home that exemplifies Modern Tiny Living's ability to customize a home for its customers' intended real-world priorities and uses.
Specifications
Trailer: 24 ft. Trailer Made Custom Tiny Home Trailer Foundation
Model: Custom
Exterior Siding: Smooth Cut Cedar
Roof: Steel Roof (Black)
Flooring: Luxury Vinyl Tile (LVT) Flooring
Interior Walls: Poplar Tongue & Groove
Windows: Double-Pane, Tempered Glass Windows (Black)
Hardware Package: Custom
Social/Seating: MTL Social Area (Seats 6) w/Fold Out Bed, 4' Flip Up Table Top w/Integral Table Legs
Sleeping: King Loft w/Bookcase & Storage/Cubbies
Lighting/Other: Recessed LED Lighting Throughout, Ceiling Fan
Stairs: Wood Staircase w/Cubbies and Closet, Wood/Cable Railing (w/Half Wall Popular Tongue & Groove), Stair Tread Strip Lighting
Exterior Storage Box: None
Kitchen
Cabinetry: Fully Custom Floating Cabinetry
Seating: 4' Flip Up Table Top w/Integrated Table Legs w/2 Light Sconces
Countertops: Quartz
Sink: Farmhouse Apron Sink
Oven/Range: None
Refrigerator: Large 28" Refrigerator (17 Cu. Ft.)
Washer & Dryer: None
Bathroom
Shower: Custom Tiled Shower w/Tiled Floor, Subway Tile, and Glass Door
Toilet: Incinolet Incinerating Toilet
Shelving: Floating Shelves
Vanity & Sink: Vanity w/Cabinet and Sink
Door: Custom Sliding Bookcase Door
Water/Heat/Insulation/Power
Heat/AC: Ductless Mini Split 12k BTU
Water Heater: Electric Tankless Water Heater
Electric Service: 50 Amp Service
Insulation: Closed Cell Spray Foam Insulation: 3" In Walls/Ceilings/Floors
Other: N/A
Like all of our models, pricing is dependent upon appliances, finishes, customizations, and materials used. This price could be more, or significantly less, depending upon your specific needs, priorities, and desires. Contact us to have a free consultation about how Coastal Modern might look for you.
Trailer: 24 ft. Trailer Made Custom Tiny Home Trailer Foundation
Model: Custom
Exterior Siding: Smooth Cut Cedar
Roof: Steel Roof (Black)
Flooring: Luxury Vinyl Tile (LVT) Flooring
Interior Walls: Poplar Tongue & Groove
Windows: Double-Pane, Tempered Glass Windows (Black)
Hardware Package: Custom
Social/Seating: MTL Social Area (Seats 6) w/Fold Out Bed, 4' Flip Up Table Top w/Integral Table Legs
Sleeping: King Loft w/Bookcase & Storage/Cubbies
Lighting/Other: Recessed LED Lighting Throughout, Ceiling Fan
Stairs: Wood Staircase w/Cubbies and Closet, Wood/Cable Railing (w/Half Wall Popular Tongue & Groove), Stair Tread Strip Lighting
Exterior Storage Box: None
Kitchen
Cabinetry: Fully Custom Floating Cabinetry
Seating: 4' Flip Up Table Top w/Integrated Table Legs w/2 Light Sconces
Countertops: Quartz
Sink: Farmhouse Apron Sink
Oven/Range: None
Refrigerator: Large 28" Refrigerator (17 Cu. Ft.)
Washer & Dryer: None
Bathroom
Shower: Custom Tiled Shower w/Tiled Floor, Subway Tile, and Glass Door
Toilet: Incinolet Incinerating Toilet
Shelving: Floating Shelves
Vanity & Sink: Vanity w/Cabinet and Sink
Door: Custom Sliding Bookcase Door
Water/Heat/Insulation/Power
Heat/AC: Ductless Mini Split 12k BTU
Water Heater: Electric Tankless Water Heater
Electric Service: 50 Amp Service
Insulation: Closed Cell Spray Foam Insulation: 3" In Walls/Ceilings/Floors
Other: N/A
Like all of our models, pricing is dependent upon appliances, finishes, customizations, and materials used. This price could be more, or significantly less, depending upon your specific needs, priorities, and desires. Contact us to have a free consultation about how Coastal Modern might look for you.
