|
Modern Tiny Living Officially Turns 8!
Can you believe it? Modern Tiny Living is officially 8 years old. What an adventure! To celebrate this milestone, we are running our most significant promotion in company history. But to capitalize on it, you'll need to SCOOT! If you're the first one to place a deposit, you'll secure a smoking $8000 discount on your tiny home from MTL. If you flag this email and doddle for a day, you may miss the first discount but snag a smaller one. Better than nothing, and still one of the largest promotions we've ever offered. Wait too long, and you'll miss it altogether. If you've been eyeing a Modern Tiny Living tiny home but have been on the fence, this promotion is the perfect "nudge" to make the leap! Terri and the Team are standing by to chat. Start the conversation today!
There are a lot more good things I can say about my place, but there's not enough time or room here. Once the economy turns up again, I'll be back for another to Air B&B. Thanks again for the great build." - John B. Our team at MTL had a blast working with John and building his beautiful tiny home. He's a great example of a customer that has both traveled with his home, and put it to the test in various climates.
Can't wait to build your AirBnb tiny, John! Here are a few shots of John's tiny home - designed and built by our team here at MTL! Modern Tiny Living's latest custom creation, the 26 ft. Mi Casita tiny house, is officially live!
Take a couple minutes to enjoy the spectacular video walkthrough of this beautiful tiny house. Modern Tiny Living is proud to present a spectacular 26 ft. custom tiny house on wheels, Mi Casita! Owning a tiny home has been a goal for Mi Casita's owner for years, and we were honored to build this dream tiny home for her. When she saw the final product, it brought her to tears. It was a beautiful moment, and the realization of a dream come true. Mi Casita is outfitted so many beautiful features it's difficult to know where to begin. Let's start with the unique exterior, featuring Hardie panels (colored in Autumnal) and LP Smartside Trim (colored in Oceanside). The door trim is a custom LP Smartside with a Cedar Finish. A very bespoke exterior, indeed! Upon entering the tiny home, the dweller will note the private, first floor master bedroom on the right, a beautiful seating area with stowable table ahead, and a luxury kitchen to the left. Every inch of this tiny home was carefully, custom-crafted to fit the exact needs of the homeowner. Our Matte Black Modern hardware package is present throughout the home, and LifeProof LVT flooring ensures robust durability through all its future adventures. The spa-like bath in this tiny home is a gem, featuring a custom solid-wood door entry, free-standing tub with shower, a standard flush toilet, and modern mosaic tile shower side walls in a teal color that pops. When hosting guests, Mi Casita also enjoys a queen loft, perfect for visiting children, friends, and family. At only 26 ft. in length, this may be our best use of space ever in a custom tiny home, and we are sincerely proud of our team for this architectural and design victory.
Welcome to Sangja, the newest 28 ft. tiny house on wheels designed and built by our team at Modern Tiny Living - right here in Columbus, Ohio!
There's no better way to get a feel for the fit, function, and luxury of the Sangja tiny home than by taking the next minute to enjoy our video walkthrough. Give it a look - we'd love to hear your thoughts! Check out Sangja's specifications and photo gallery here. Boom: Sangja is complete! Say hello to modern tiny living's latest catalina tiny house build!3/21/2024
Modern Tiny Living is proud to present the latest iteration of our spectacular Catalina model, Sangja, a 28 ft. x 8.5 ft. tiny house on wheels built for luxury living. Sangja enjoys all the excellent features of our original Catalina build, but with a fresh color theme and several gorgeous never-before-seen accents in a Modern Tiny Living tiny home. Like all our Catalina models, Sangja features a spacious first-floor master bedroom with a huge window and pocket doors for privacy. Additional sleeping space is available for two in the queen-sized loft, as well. A privacy wall ensures the upstairs guests can sleep in uninterrupted! After rolling out of bed in the morning, our dwellers will typically start the day in their spa-like bath. The bath in our Catalina models is a highlight, featuring a full-size tub, shower, vessel sink, custom cabinetry, beautiful honeycomb tile, washer/dryer combo, and a Nature's Head Composting Toilet. After freshening up, the kitchen is where the action happens. Sangja is equipped with a full luxury kitchen, including an oven, electric cooktop, and stainless refrigerator. Finished with a combination of Corian and brown maple butcherblock countertops - as well as our matte black hardware package - this fresh take on a Catalina kitchen is spectacular. A favorite feature of our customers is undoubtedly the beautiful high-top table featured prominently in the kitchen. This beautiful table, outfitted with butcherblock counters, is the dream setup for eating, working from home, or just catching up with friends over a cup of coffee or happy hour beverage. Just swing open the windows to enjoy fresh air and nature at your doorstep. There is so much to enjoy in Sangja that you must check out the photos - or Virtual Tour - to truly appreciate the function and beauty of this tiny home.
The One-Minute Walkthrough of Honeylion is now ready for your viewing enjoyment. Take a walk through Modern Tiny Living's largest custom tiny home, which features countless never-before-seen amenities. Honeylion put our design chops on full display, and we cannot wait to build our next one!
Link: Learn More About Honeylion Link: Contact MTL Here Modern Tiny Living is proud to present its latest custom creation, Honeylion, a 36 ft. x 8.5 ft. tiny house on wheels built for luxury living.
Link: Learn More About Honeylion Honeylion features a gorgeous color theme, with a subtle red accent that ties the home together from the cabinetry, to the cushions, to the roof. This beautiful tiny home features a decked out kitchen with gobs of counter and storage space, oven, electric cooktop w/range hood, full-sized refrigerator/freezer, and more. The spa-like bathroom is one of our favorite features, which includes a subway-tile wall surrounding the luxury bathtub/shower combo, a gorgeous bowl sink w/vanity, tons of natural light, and a Nature's Head Composting Toilet. In the gooseneck bedroom, a murphy bed stows to allow for more space, and additional snooze-space is available in the loft and the convertible social area. There is more than enough space for friends, family, and guests to join you on your Honeylion adventures! Learn More About Honeylion Here Ready to talk about going tiny with Modern Tiny Living? We're always available: Email Us Today! Only 3 Weeks Left in MTL's 2023 Winter Sales Event!
There's a lot at stake here folks. For those of you that dream of building with our team at Modern Tiny Living, this is the best possible deal you will ever get! Not only are we giving you a $5000 discount on the tiny home of your choice (like The Bison above), but you're locking in the 2023 price before new pricing is dropped on January 1st, 2024. Build costs and labor costs have impaced MTL like everyone else, so we're giving our subscribers and friends one last chance to lock in a brand spankin' new MTL tiny house at a discount! The promotion is continuing through the end of 2023, and to lock in your discount you only need to submit your deposit. You can start the conversation with us here. Start today and you'll be living that tiny house dream by Summer 2024! The Modern Tiny Living Winter Sales Event Begins!
Want to lock in your 2023 rate for your 2024 delivery? Want a free tile shower upgrade, quartz counters, or just a $5000 discount? Then take advantage of MTL's Winter Sales Event - $5000 OFF ALL ORDERS for the remainder of 2023! Prices are going up in 2024, so lock in your tiny home by the end of the year and not only lock in 2023 pricing, but snag a $5000 discount! Contact MTL Today! |
Archives
June 2024
|
Modern Tiny Living, LLC. • Columbus, Ohio • © Copyright 2024 Modern Tiny Living • All Rights Reserved


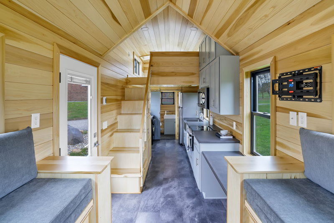
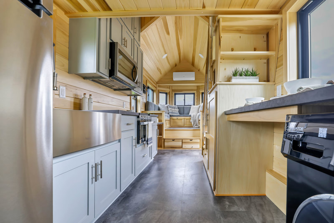
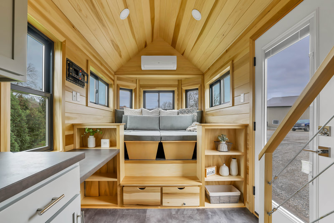
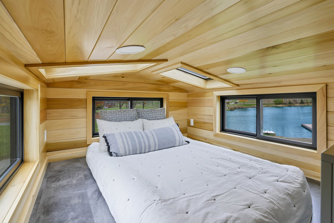
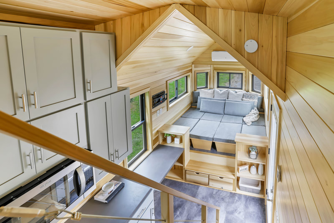
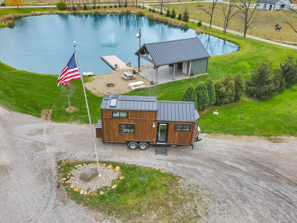
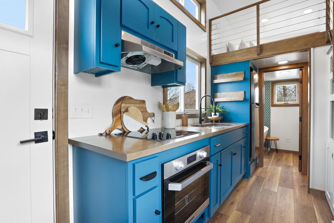
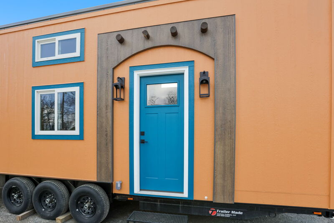
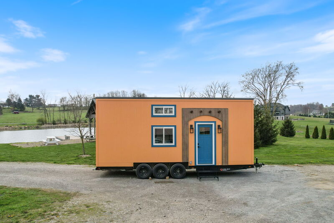
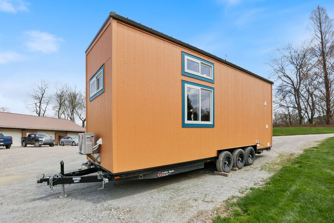
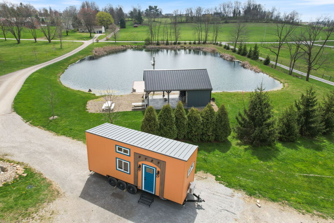
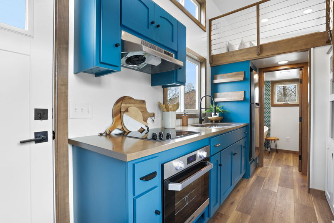
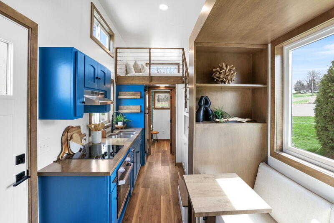
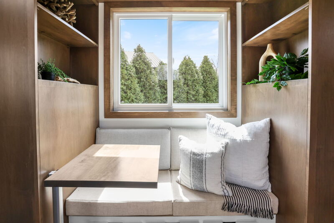
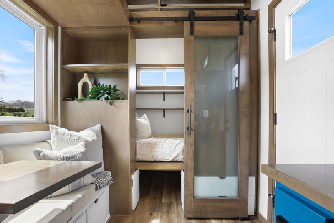
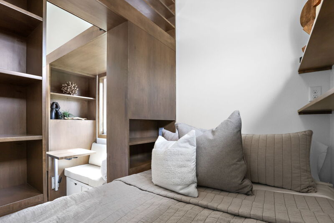
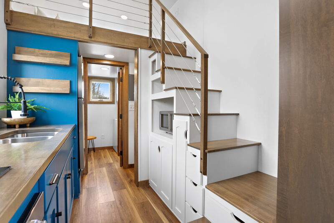
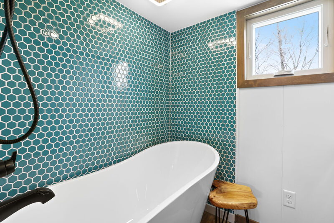
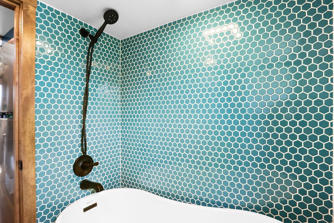
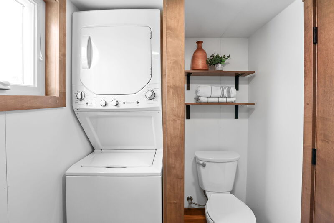
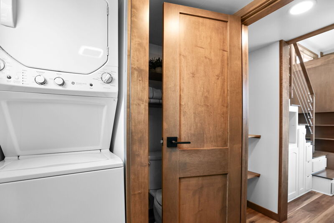
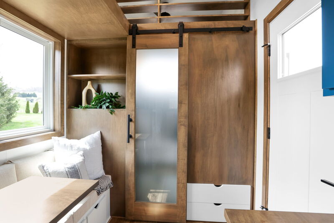
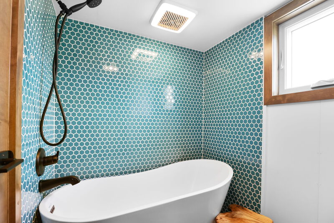
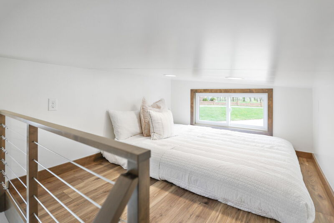
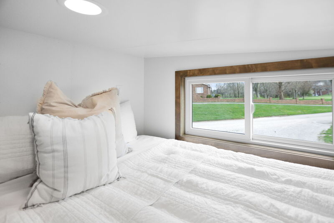
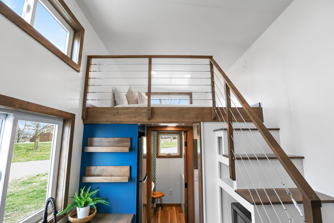
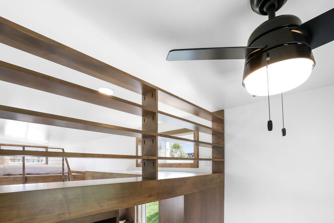
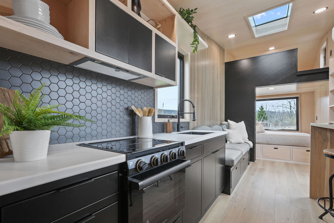
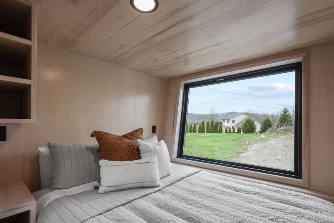
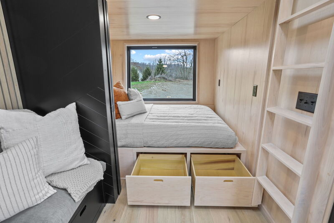
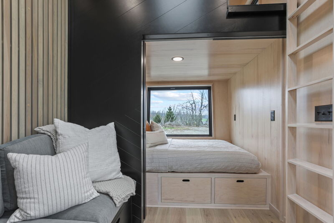
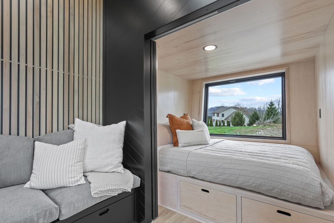
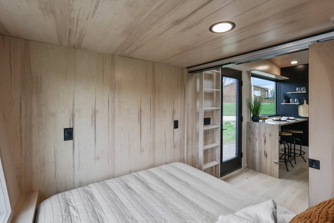
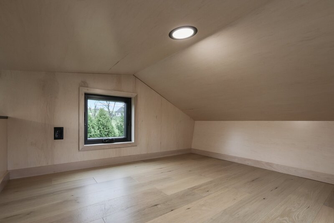
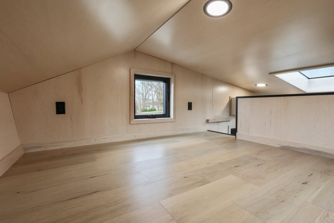
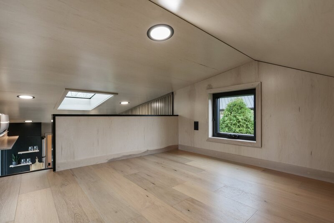
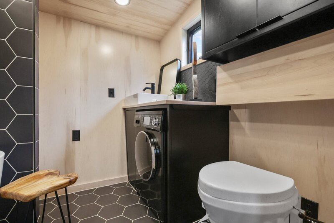
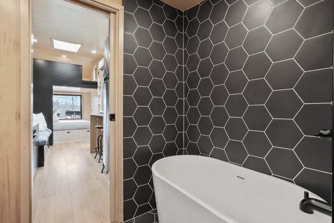
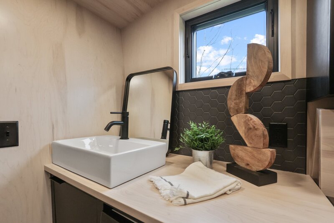
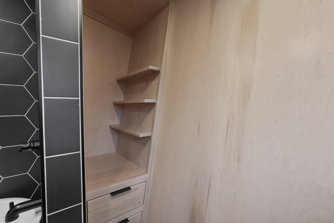
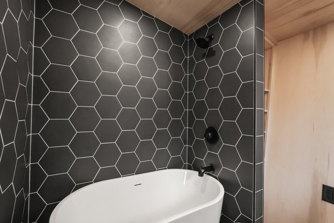
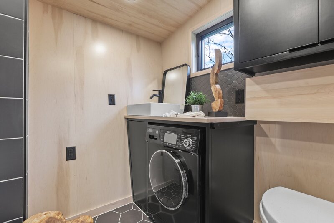
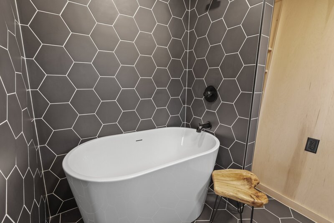
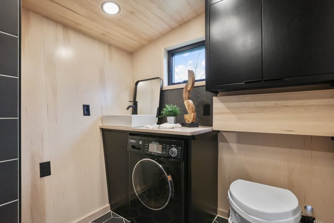
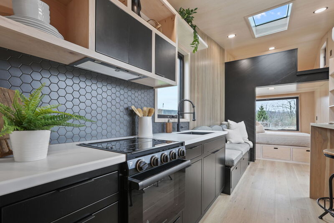
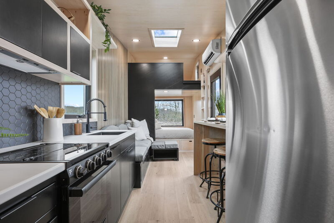
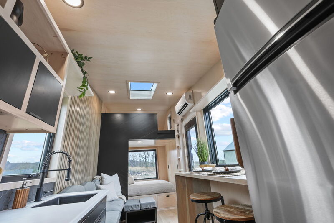
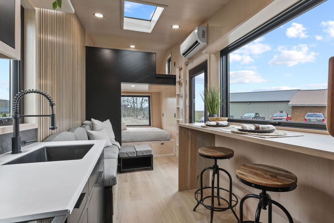
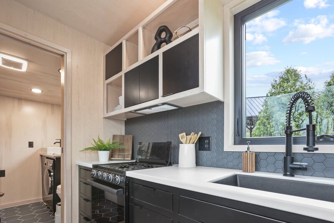
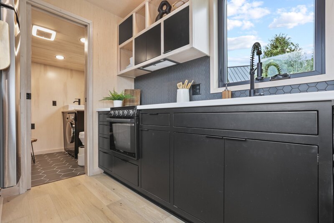
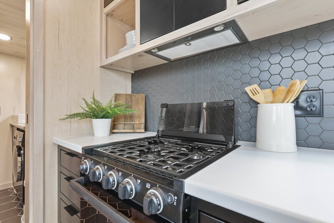
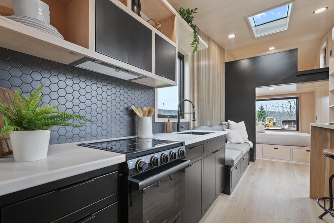
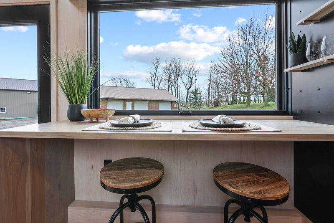
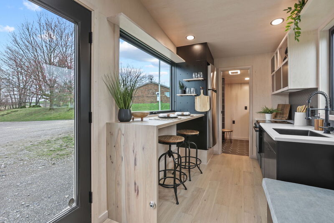
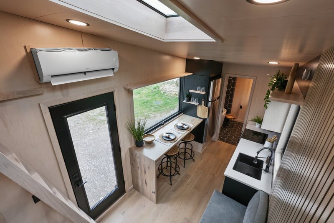
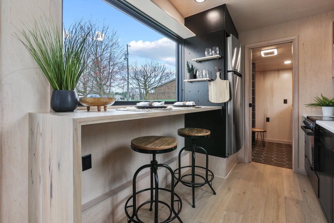
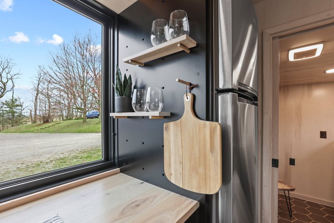

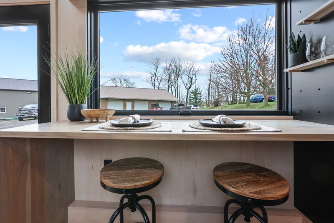
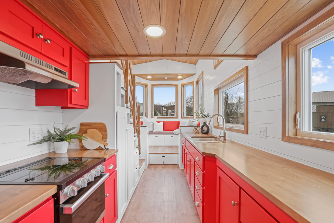
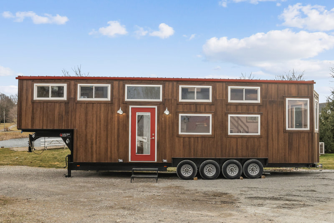
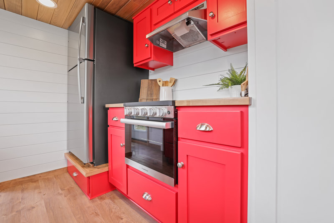
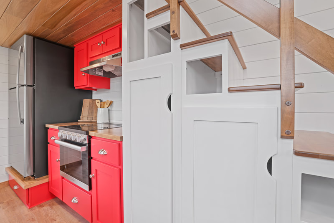
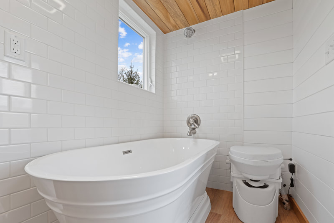
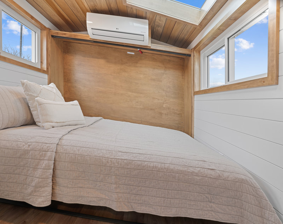
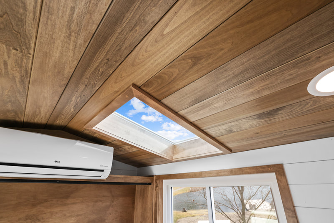
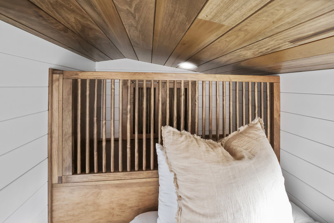
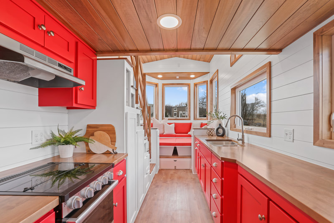
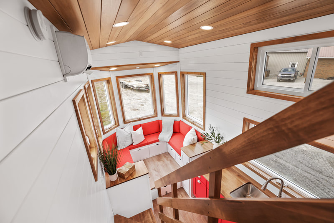
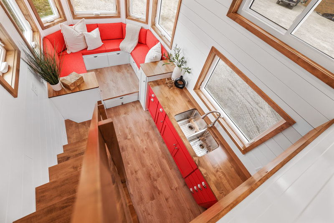
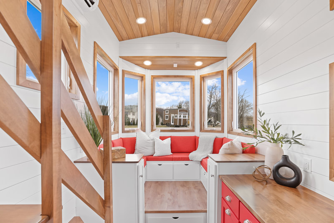
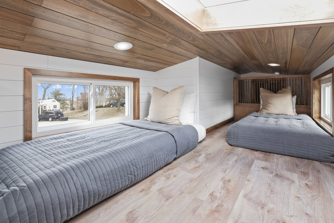
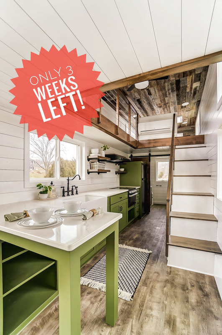

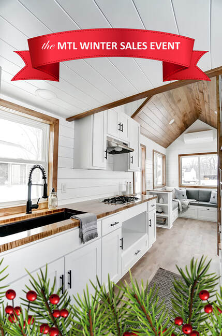
 RSS Feed
RSS Feed
