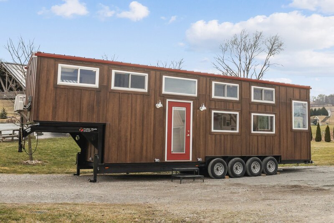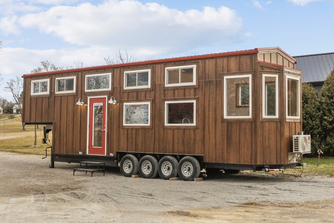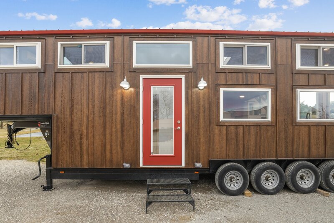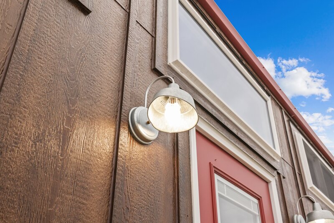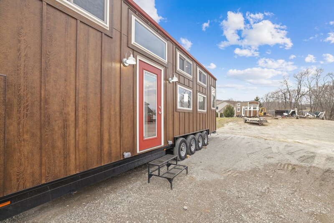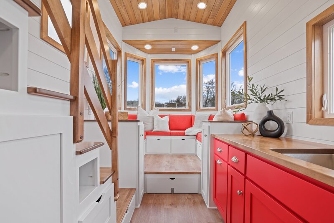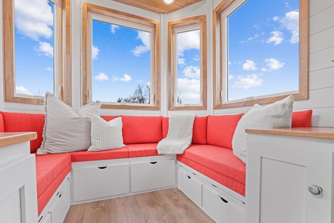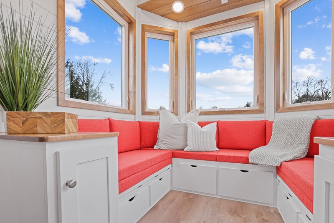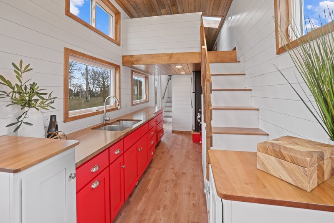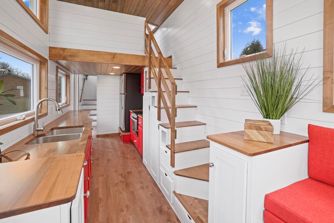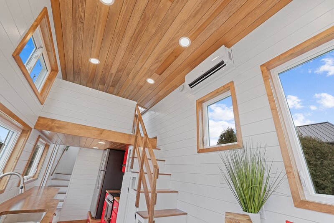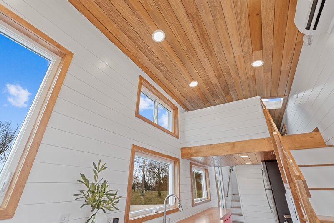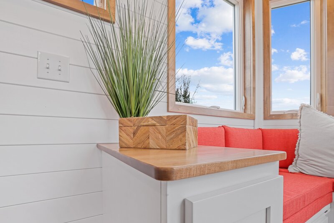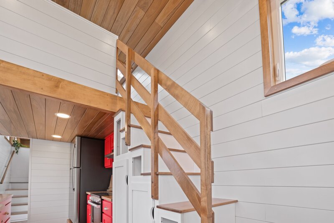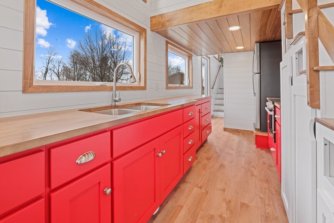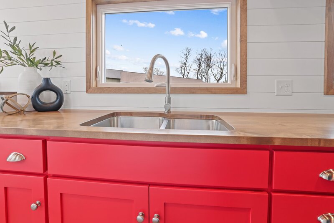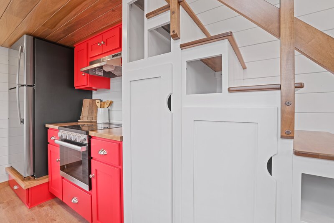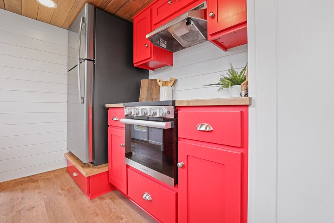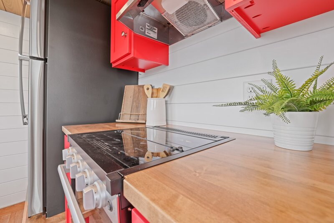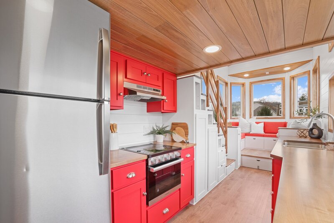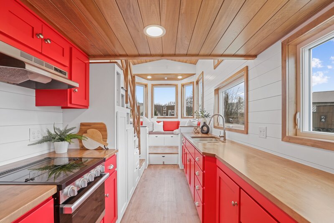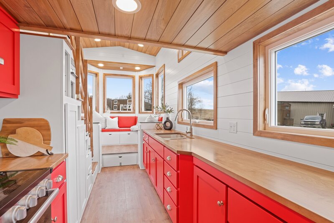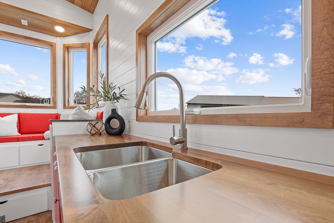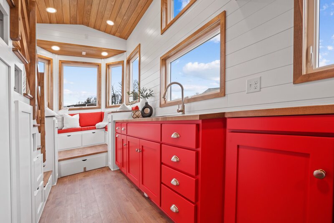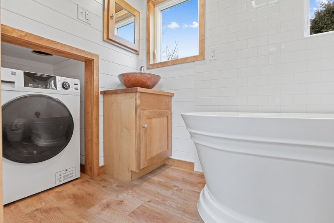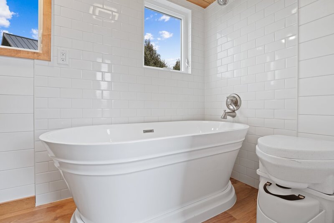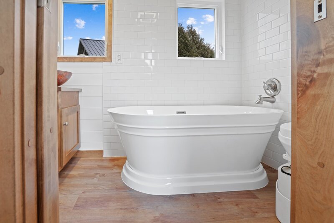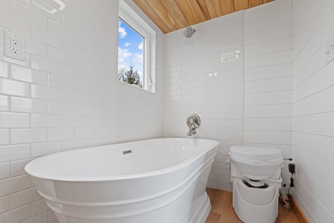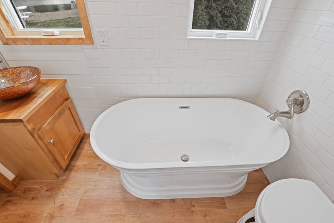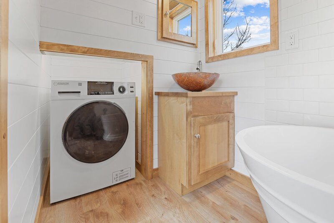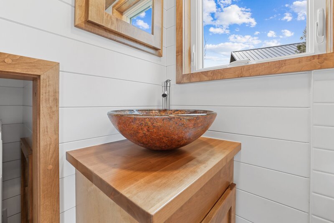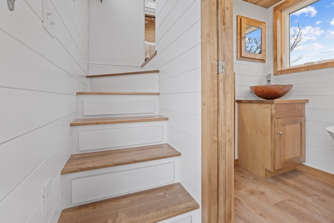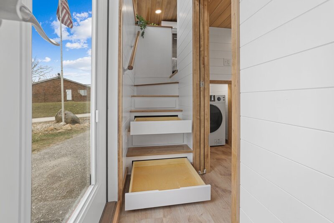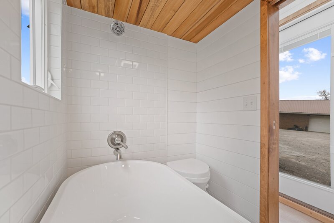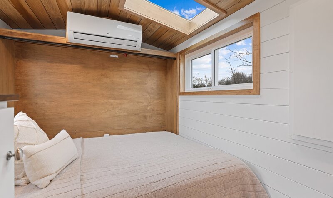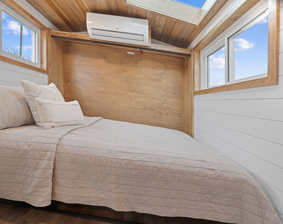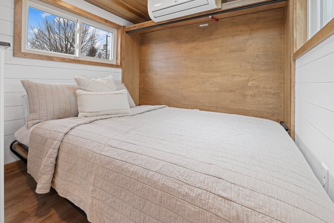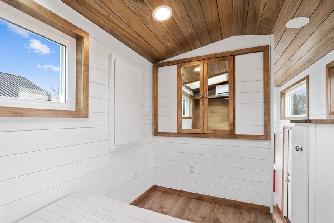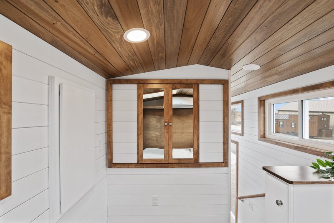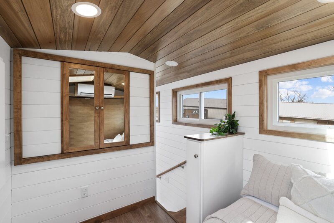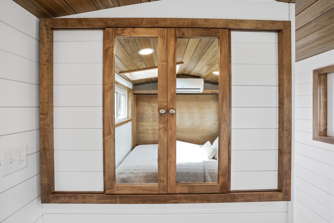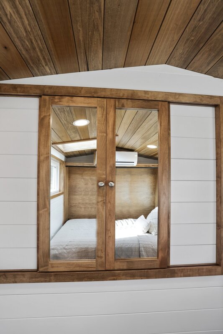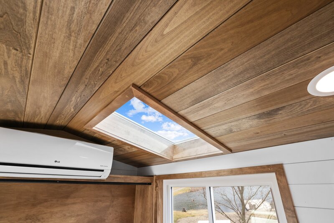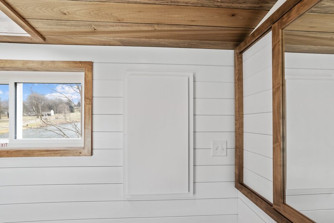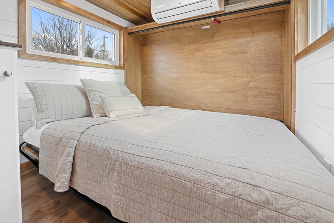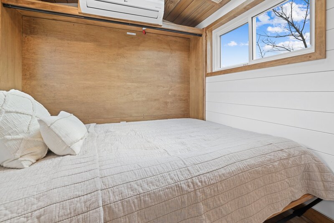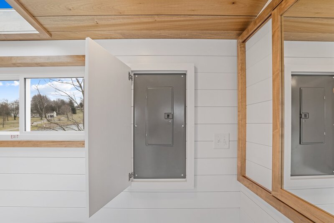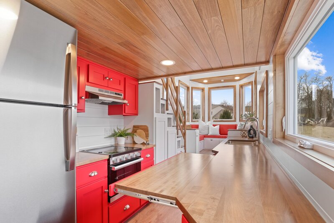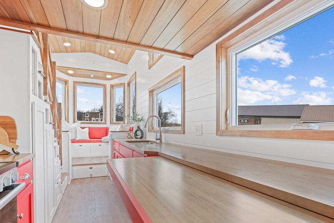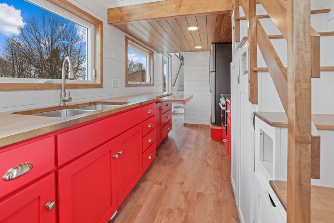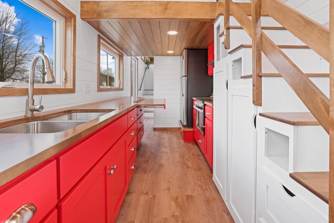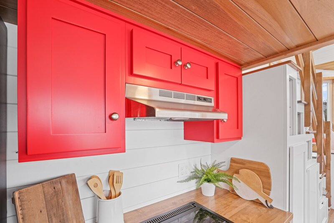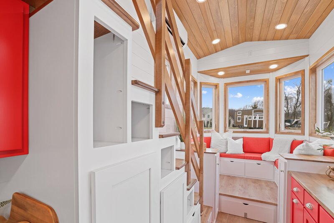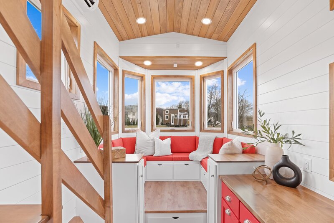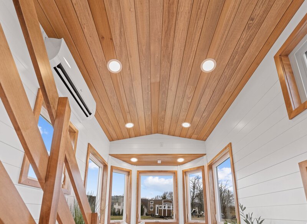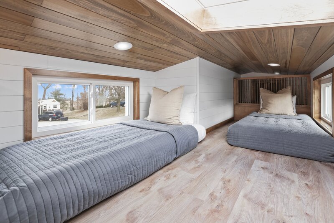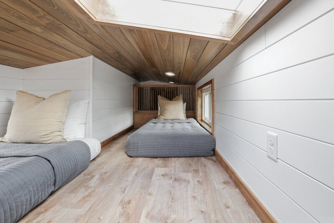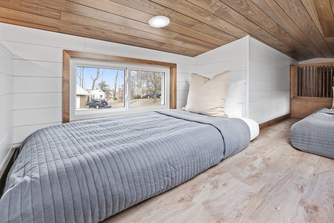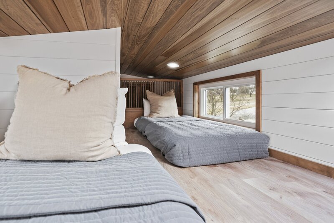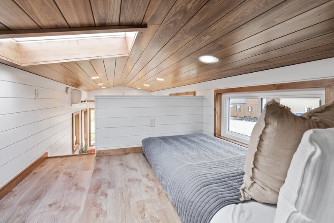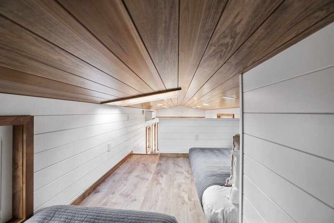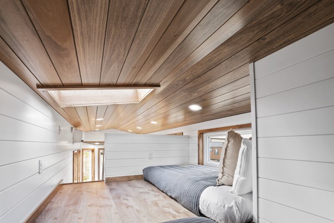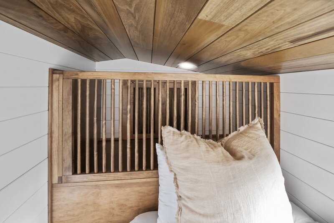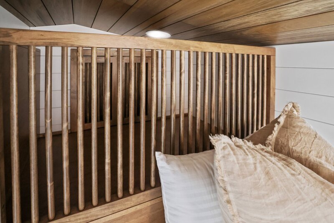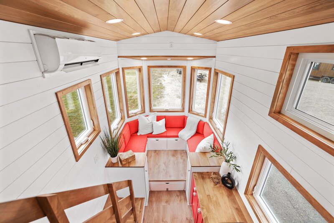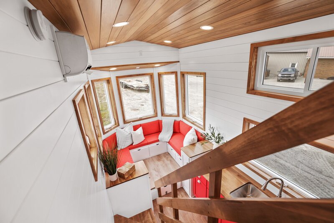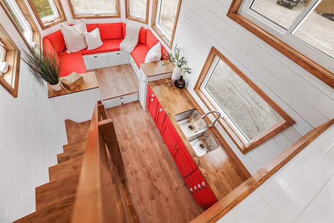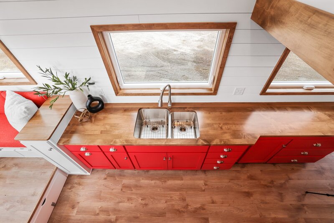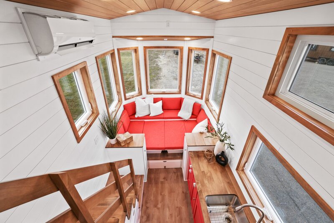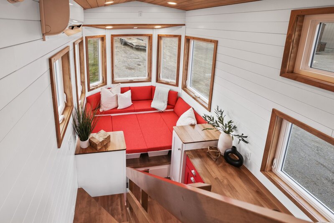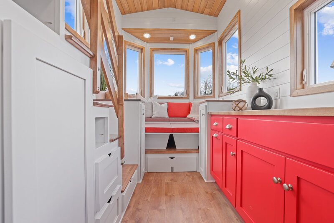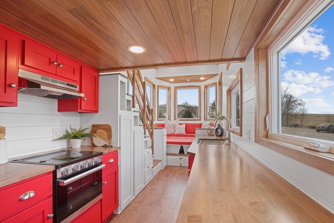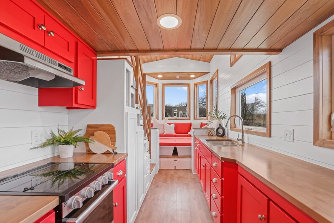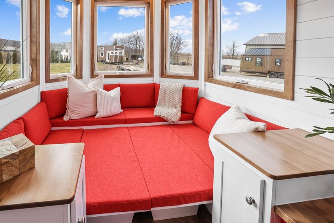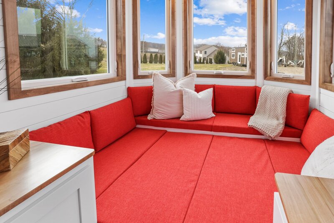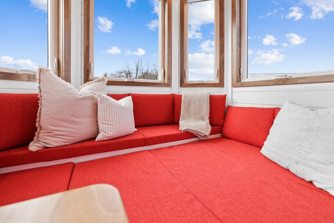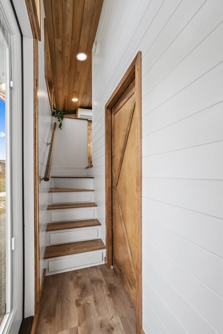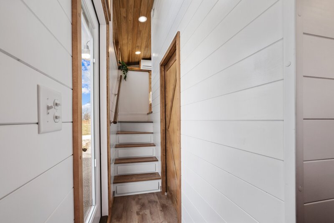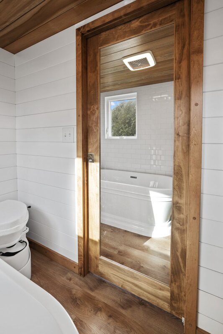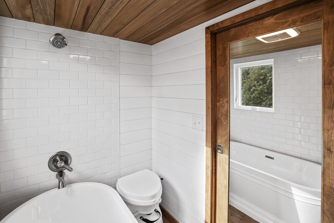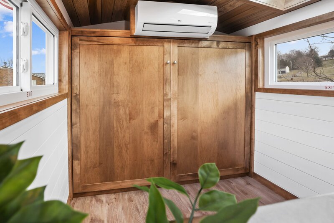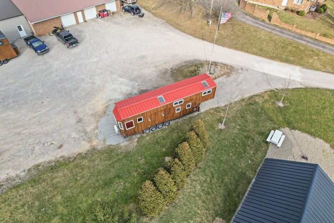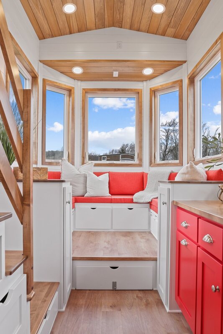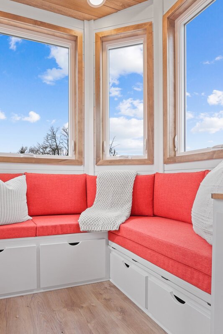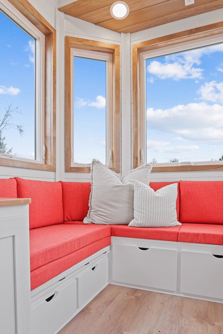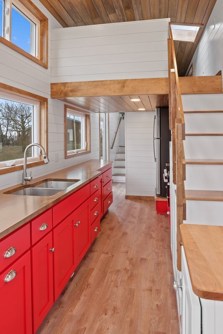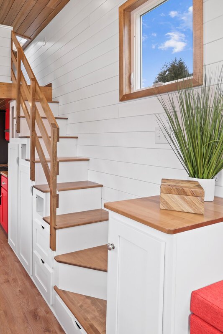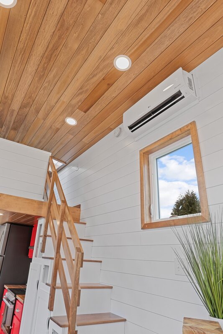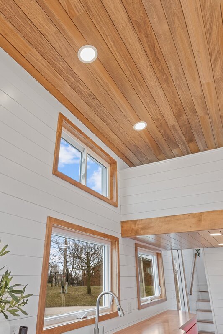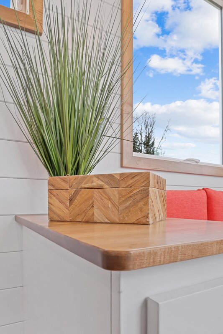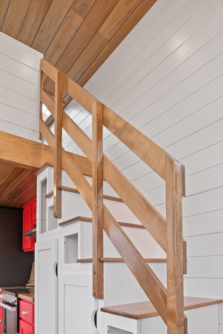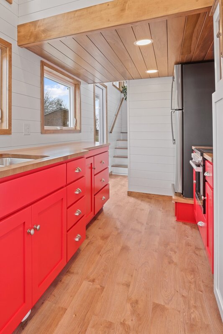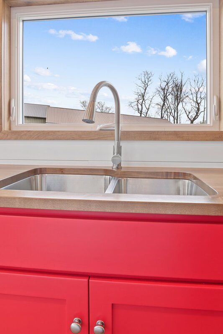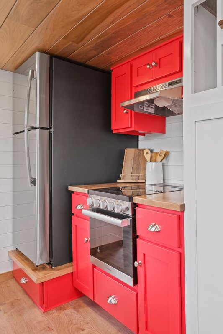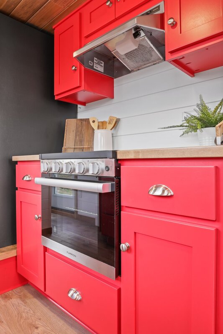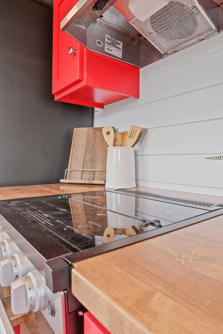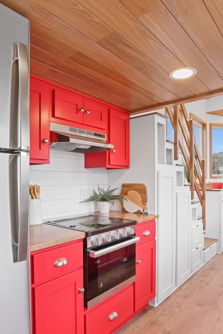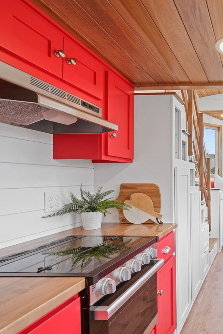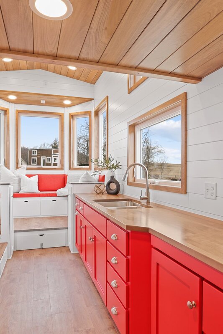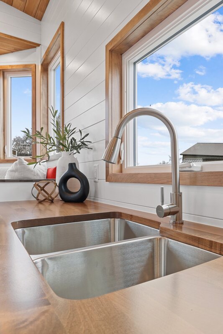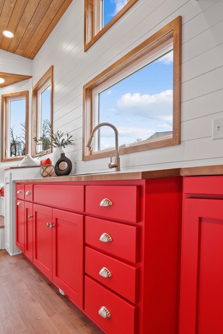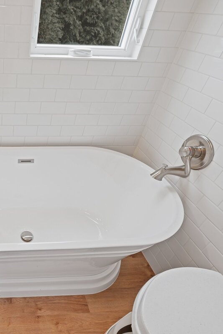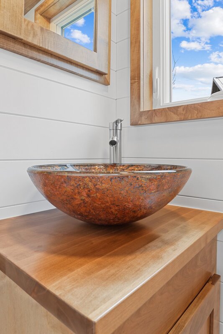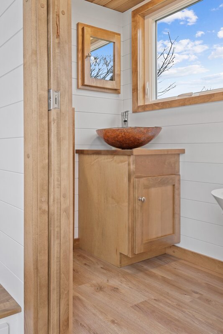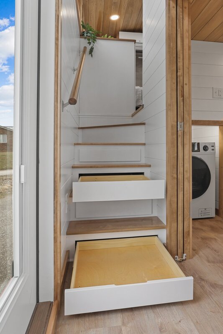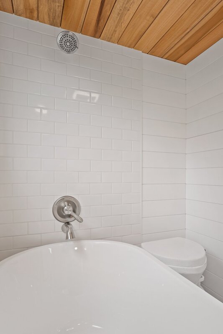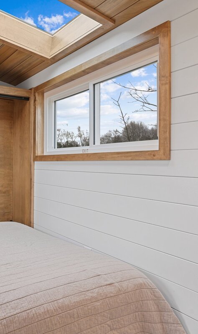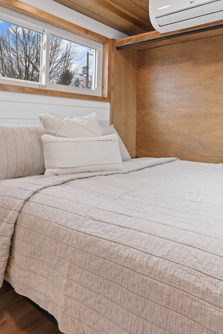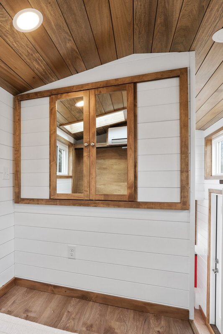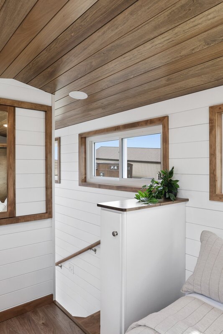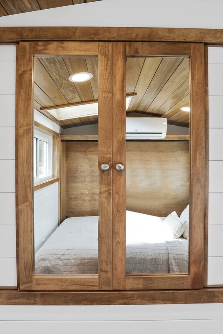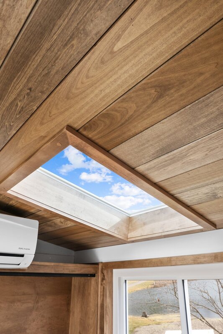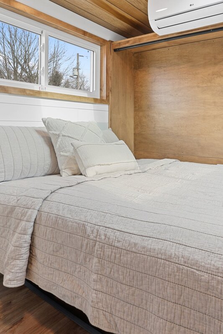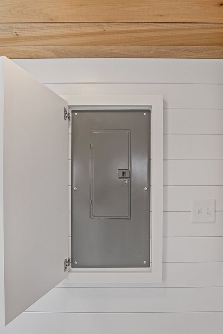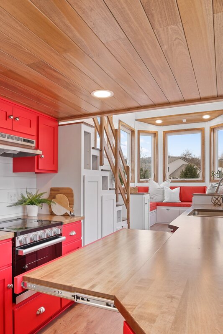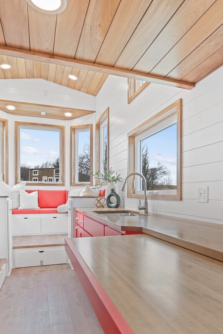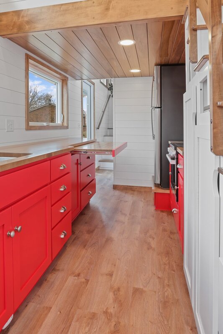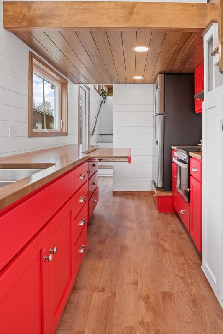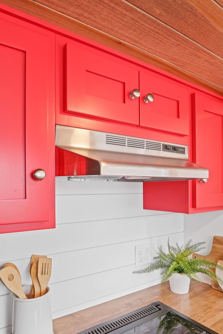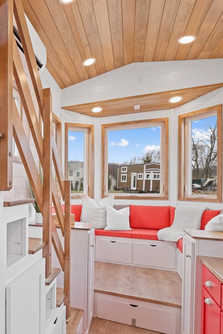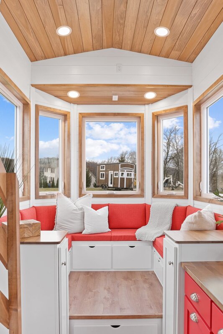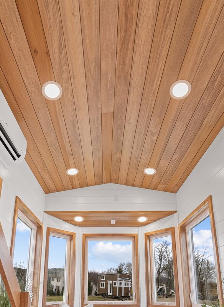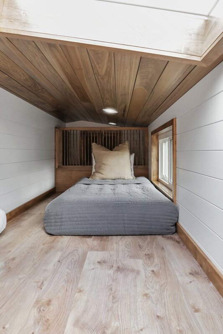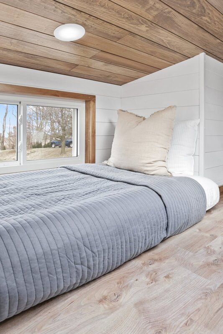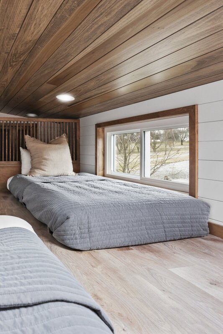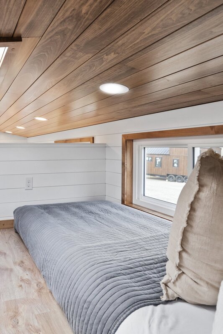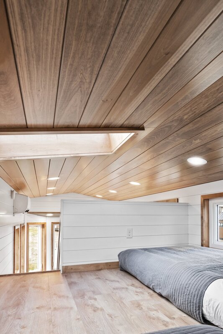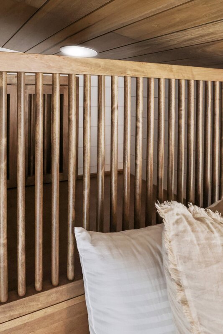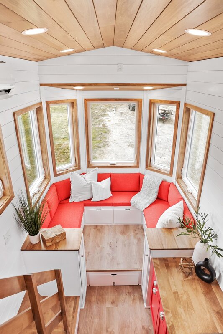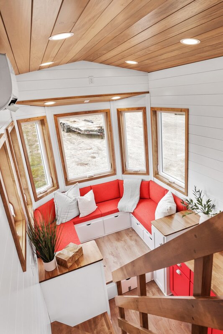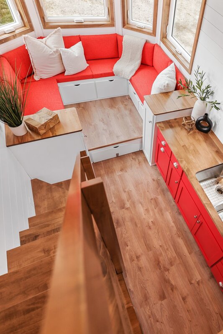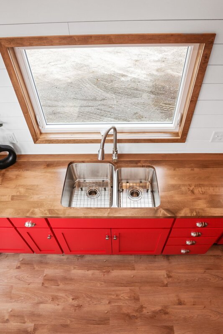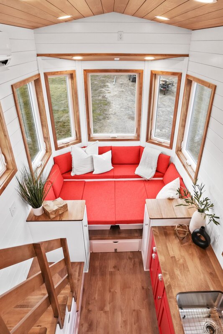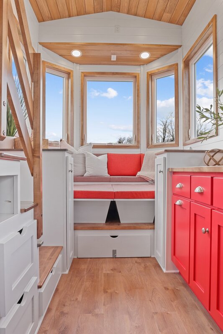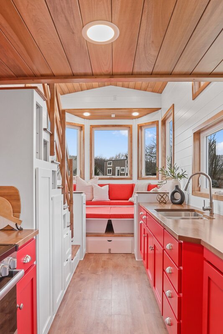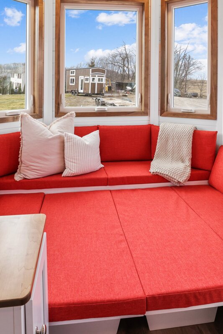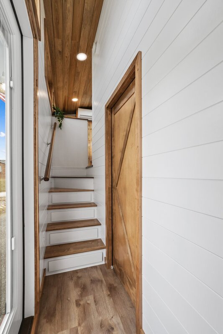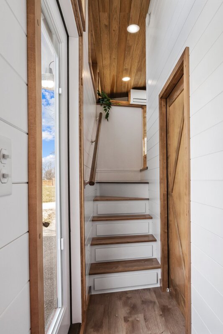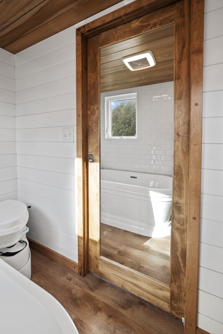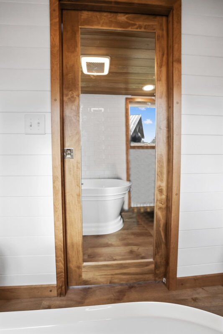honeylion, by modern tiny living
|
Modern Tiny Living is proud to present its latest custom creation, Honeylion, a 37 ft. x 8.5 ft. tiny house on wheels built for luxury living.
Honeylion features a gorgeous color theme, with a subtle red accent that ties the home together from the cabinetry, to the cushions, to the roof. This beautiful tiny home features a decked out kitchen with gobs of counter and storage space, oven, electric cooktop w/range hood, full-sized refrigerator/freezer, and more. |
|
The spa-like bathroom is one of our favorite features, which includes a subway-tile wall surrounding the luxury bathtub/shower combo, a gorgeous bowl sink w/vanity, tons of natural light, and a Nature's Head Composting Toilet.
In the gooseneck bedroom, a murphy bed stows to allow for more space, and additional snooze-space is available in the loft and the convertible social area. There is more than enough space for friends, family, and guests to join you on your Honeylion adventures!
In the gooseneck bedroom, a murphy bed stows to allow for more space, and additional snooze-space is available in the loft and the convertible social area. There is more than enough space for friends, family, and guests to join you on your Honeylion adventures!
Specifications
Trailer: 37 ft. Gooseneck (30 + 7) Trailer Made Custom Tiny Home Trailer Foundation
Model: Custom
Exterior Siding: LP Vertical Smart Siding
Roof: Steel Roof (Rustic Red)
Flooring: LVT Flooring
Interior Walls: Poplar Tongue & Groove
Windows: Double-Pane, Tempered Glass Windows
Package: Farmhouse Brushed Nickel
Social/Seating: MTL Deluxe Social Area (Seats 6), 8 Drawers, Sub-floor Storage, Bookshelves, Custom 2-Piece Collapsible Table Top
Gooseneck Bedroom: Custom Queen Size Murphy Bed
Loft: Custon Twin Beds on Hinges, Custom Baby Crib w/Removable Gate
Lighting: Recessed LED Lighting Throughout, Exterior Sconce
Stairs: Wood Staircase w/Storage and Closet, Handrail & Loft Division Wall
Exterior Storage Box: Included
Other:
Insulated Pet Door Going into Bathroom (Hidden Beside Washer/Dryer)
Outdoor Shower
Kitchen
Cabinetry: Custom Cabinetry
Countertops: Brown Maple
Sink: 31" Double Undermount Stainless Sink
Cooktop/Oven: Furrion 21" Gas Stainless Cooktop & Oven w/Stainless Range Vent
Microwave: 30" Whirlpool Microwave
Refrigerator/Freezer: Whirlpool 19 cu. ft.
Washer & Dryer: 24" Equator Washer/Dryer Combo Unit
Other: Slide Out Counter Top
Bathroom
Tub & Shower: Olivet 59" Freestanding Tub w/Shower Head
Toilet: Nature's Head Composting Toilet
Shelving: Floating Shelves
Vanity & Sink: Vessel Sink
Door: Custom Sliding Mirror Barn Door Entry
Other: Subway Tile Walls Surrounding Tub/Shower
Water/Heat/Insulation/Power
Heat/AC: Double Ductless Mini-Split
Water Heater: PrecisionTemp Propane Water Heater
Electric Service: 50 Amp Service
Insulation: Closed Cell Spray Foam Insulation: 3" In Walls/Ceilings/Floors
Other: N/A
Like all of our models, pricing is dependent upon appliances, finishes, customizations, and materials used. This price could be more, or significantly less, depending upon your specific needs, priorities, and desires. Contact us to have a free consultation about how Honeylion might look for you.
Trailer: 37 ft. Gooseneck (30 + 7) Trailer Made Custom Tiny Home Trailer Foundation
Model: Custom
Exterior Siding: LP Vertical Smart Siding
Roof: Steel Roof (Rustic Red)
Flooring: LVT Flooring
Interior Walls: Poplar Tongue & Groove
Windows: Double-Pane, Tempered Glass Windows
Package: Farmhouse Brushed Nickel
Social/Seating: MTL Deluxe Social Area (Seats 6), 8 Drawers, Sub-floor Storage, Bookshelves, Custom 2-Piece Collapsible Table Top
Gooseneck Bedroom: Custom Queen Size Murphy Bed
Loft: Custon Twin Beds on Hinges, Custom Baby Crib w/Removable Gate
Lighting: Recessed LED Lighting Throughout, Exterior Sconce
Stairs: Wood Staircase w/Storage and Closet, Handrail & Loft Division Wall
Exterior Storage Box: Included
Other:
Insulated Pet Door Going into Bathroom (Hidden Beside Washer/Dryer)
Outdoor Shower
Kitchen
Cabinetry: Custom Cabinetry
Countertops: Brown Maple
Sink: 31" Double Undermount Stainless Sink
Cooktop/Oven: Furrion 21" Gas Stainless Cooktop & Oven w/Stainless Range Vent
Microwave: 30" Whirlpool Microwave
Refrigerator/Freezer: Whirlpool 19 cu. ft.
Washer & Dryer: 24" Equator Washer/Dryer Combo Unit
Other: Slide Out Counter Top
Bathroom
Tub & Shower: Olivet 59" Freestanding Tub w/Shower Head
Toilet: Nature's Head Composting Toilet
Shelving: Floating Shelves
Vanity & Sink: Vessel Sink
Door: Custom Sliding Mirror Barn Door Entry
Other: Subway Tile Walls Surrounding Tub/Shower
Water/Heat/Insulation/Power
Heat/AC: Double Ductless Mini-Split
Water Heater: PrecisionTemp Propane Water Heater
Electric Service: 50 Amp Service
Insulation: Closed Cell Spray Foam Insulation: 3" In Walls/Ceilings/Floors
Other: N/A
Like all of our models, pricing is dependent upon appliances, finishes, customizations, and materials used. This price could be more, or significantly less, depending upon your specific needs, priorities, and desires. Contact us to have a free consultation about how Honeylion might look for you.
