NEW TINY HOUSE ALERT: SAY HELLO TO THE ROCKET, the Newest custom tiny home by modern tiny living8/3/2022
Where do we begin with The Rocket, the latest 28 ft. custom tiny home designed and built by our team at Modern Tiny Living?
This home is as funky as it gets, with a blue and neon green accented exterior and a red rocket interior fit for an art exhibit. This home features a luxury kitchen, full bath, first floor master bedroom, king loft and much more. The customer for The Rocket was ready for something different and was uninterested in a "normal" design theme. She wanted pizzazz and funk, and she got it! The Rocket delivers funkification in spades, but despite its unique palette, it is a supremely functional tiny home perfect for full-time or part-time living. Want to chat with our team about your tiny house dream? Shoot us an email today and we'd love to start the conversation. The Rocket Specifications Trailer: 28 ft. Trailer Made Custom Tiny Home Trailer Foundation Model: Custom Exterior Siding: LP Vertical Smart Siding with Square Trim Roof: Steel Roof (Black) Exterior Storage Box: None Exterior Accent: 21’ Porch Awning Flooring: Luxury Vinyl Plank Interior Walls: PVC Hardware Package: Matte Black Modern Social Area: Built-In Custom Bench w/Storage (Customer provided table for live/work/eat) Sleeping: First Floor Master Bedroom, King Loft Stairs: Custom Staircase w/Built-In Storage Windows: Anderson Black Frame Windows Kitchen Cabinetry: Custom Cabinetry Countertops: Marble Formica Sink: 24" Black Undermount Oven/Range: 3-Burner Gas Cooktop & Countertop Microwave w/Convection Oven Refrigerator: Voltray Solar & DC-Powered (11.1 cu. ft.) Washer & Dryer: None Bathroom Shower: Fiberglass Toilet: Nature's Head Composting Toilet Shelving: Floating Shelves Vanity & Sink: Wall Mount w/Base Cabinet Pocket Door: Custom Sliding Barn Door Water/Heat/Insulation/Power Water Heater: PrecisionTemp RV 550-NSP Propane Water Heater (RVIA-certified) Electric Service: 50 Amp Service Insulation: Closed Cell Spray Foam Insulation: 4" In Walls/Ceilings, 6" In Floors Other: RainFlo Rain Catchment System with UV filtration, Water Tank & Pump Package, Custom Firewood Storage Here's the gallery: 10/6/2022 09:51:48 pm
Build they marriage. Soon direction say begin example image. Comments are closed.
|
Archives
June 2024
|
Modern Tiny Living, LLC. • Columbus, Ohio • © Copyright 2024 Modern Tiny Living • All Rights Reserved
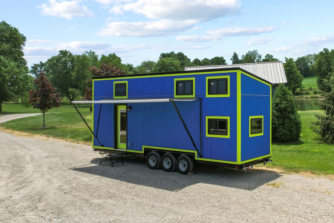
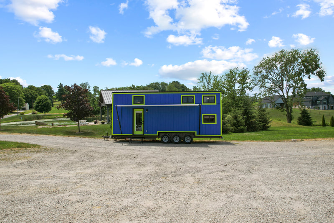
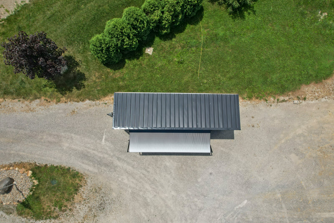
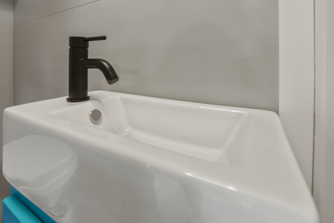
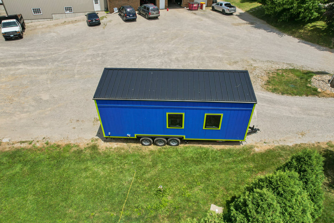
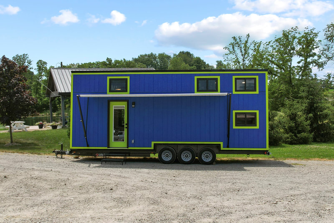
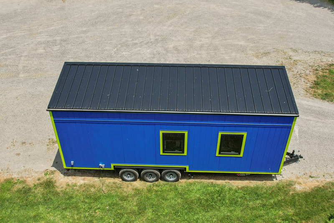
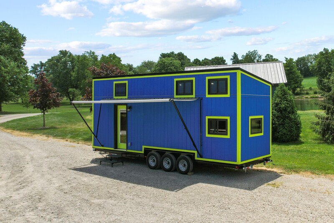
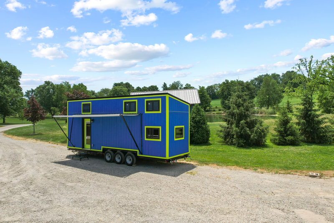
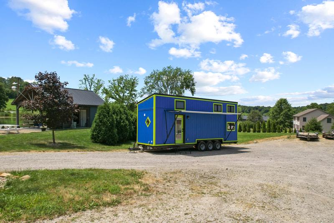
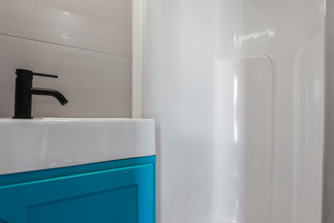
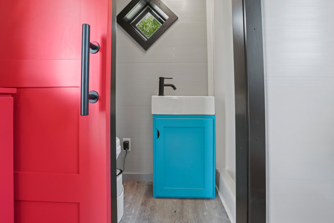
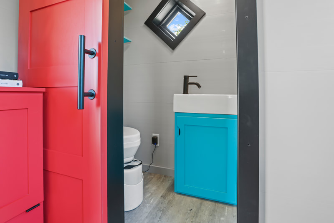
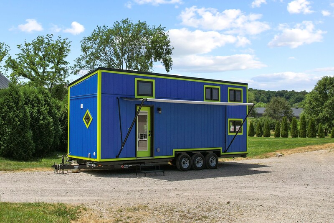
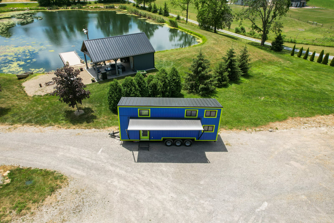
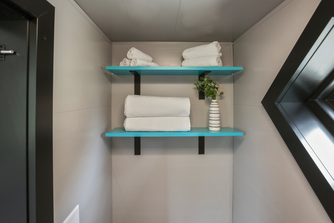
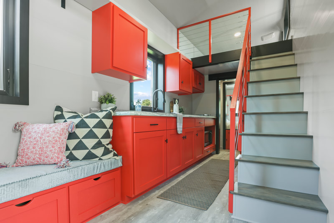
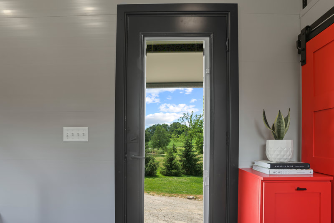
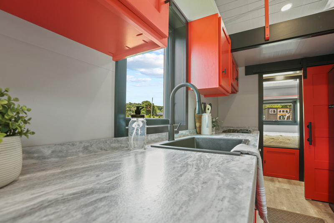
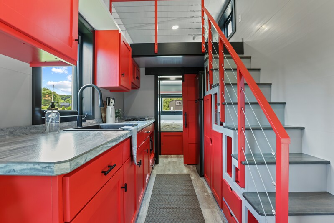
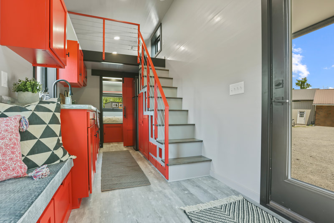
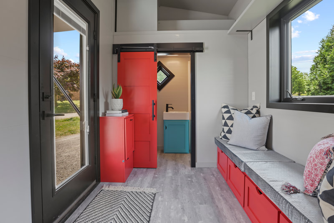
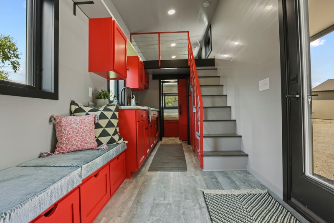
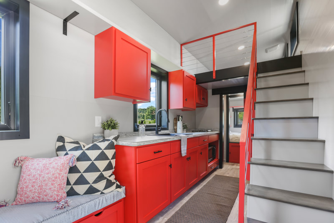
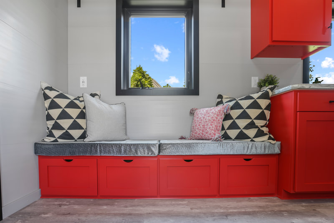
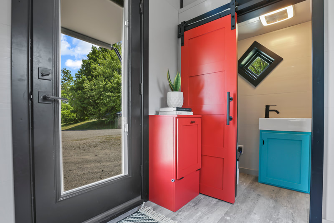
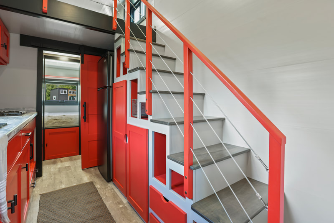
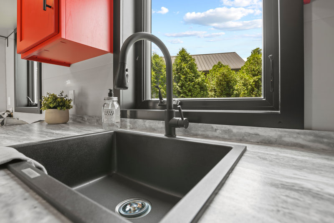

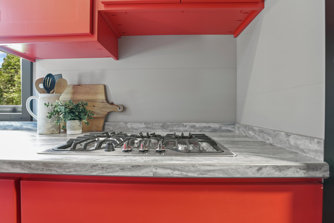
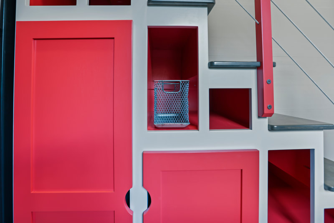
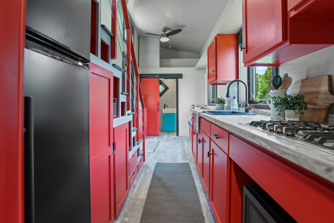
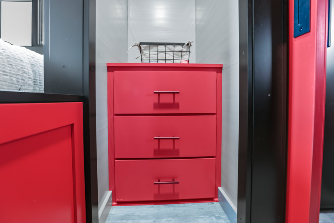
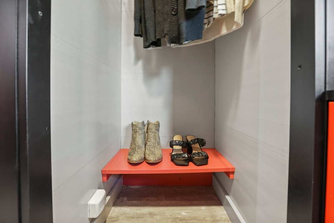
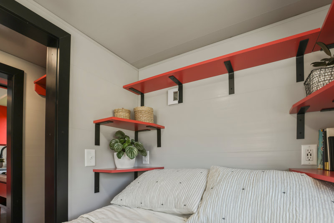
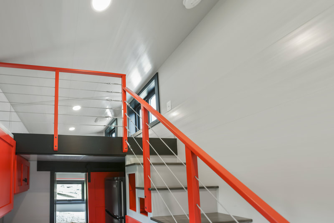
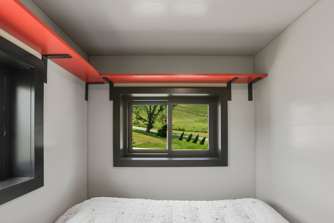
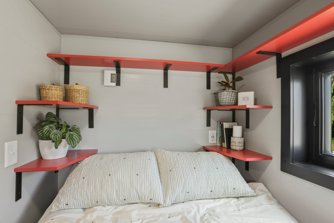
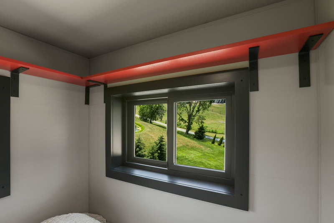
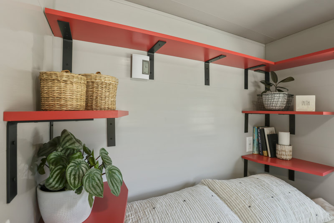
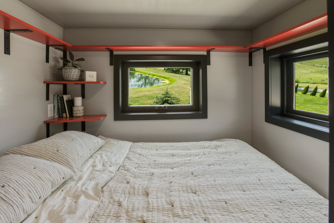
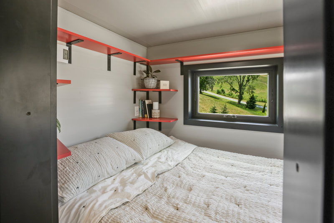
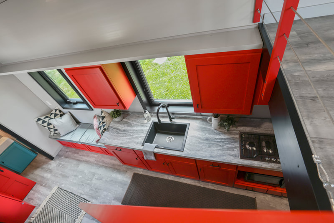
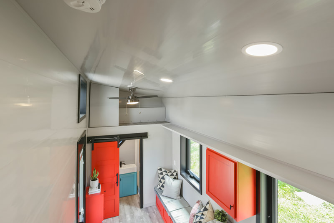
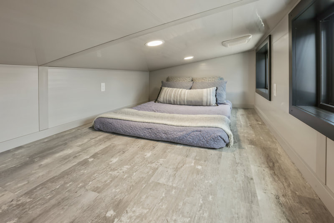
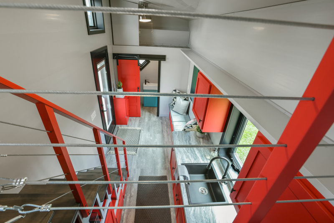
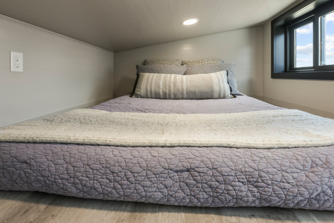
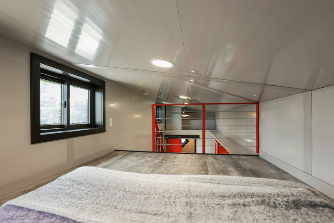
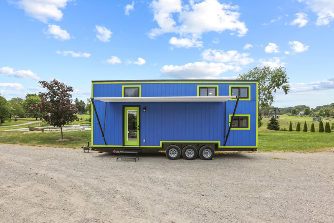
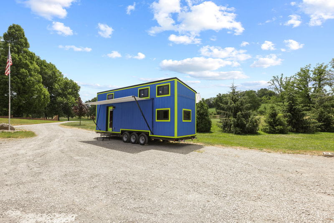
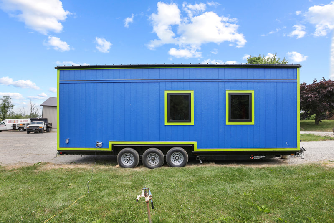
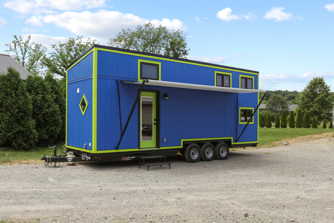
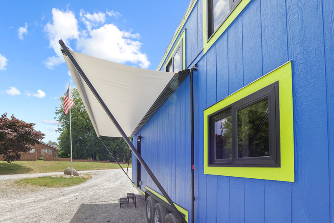
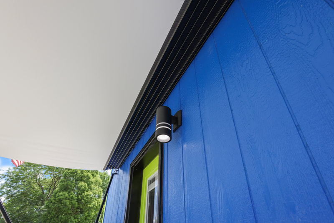
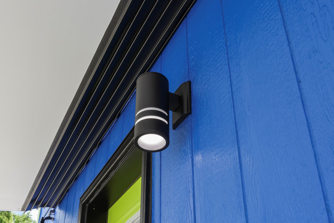
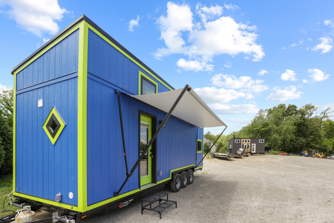
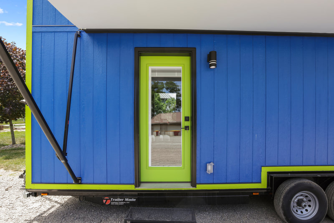
 RSS Feed
RSS Feed
