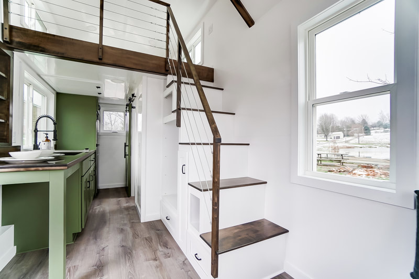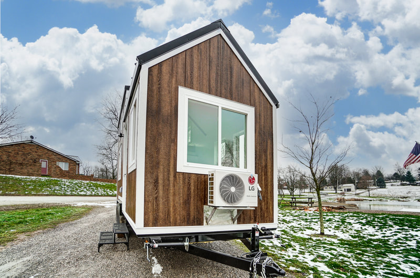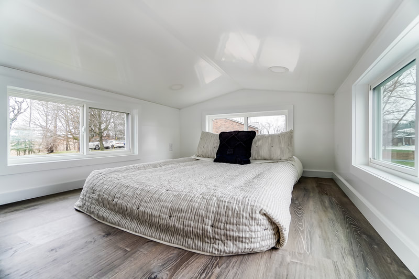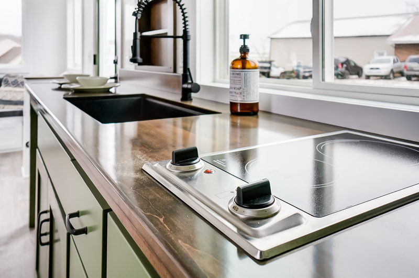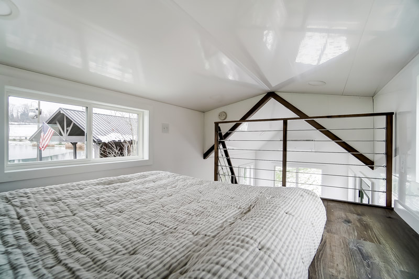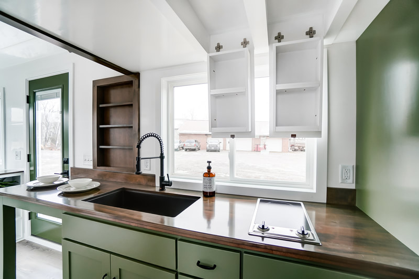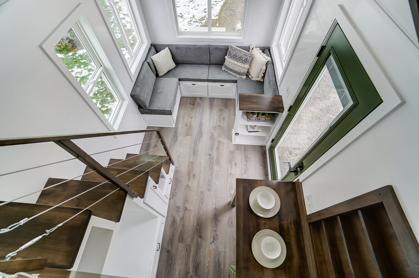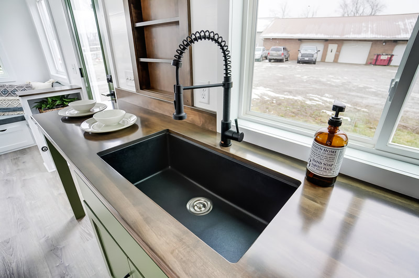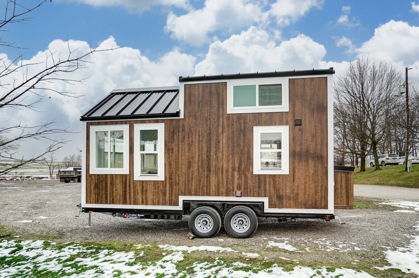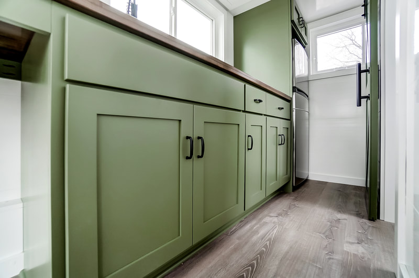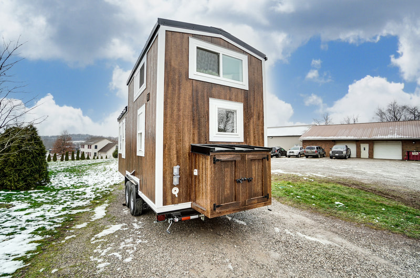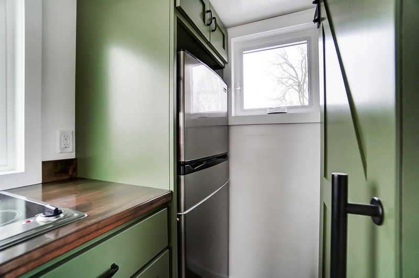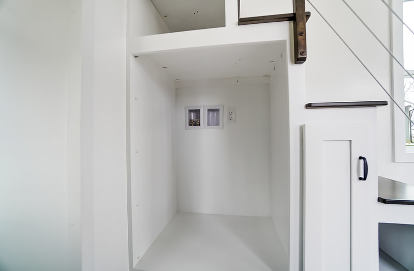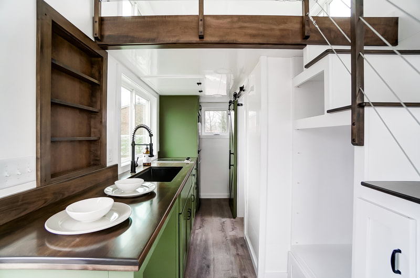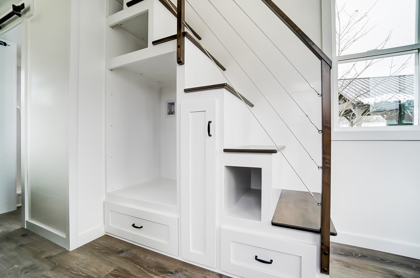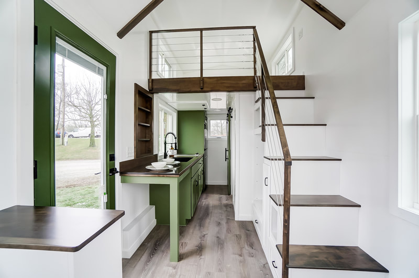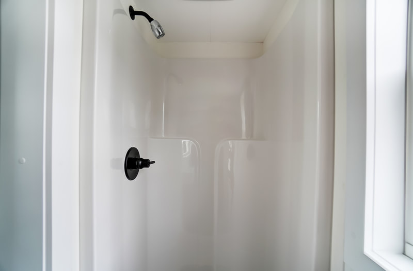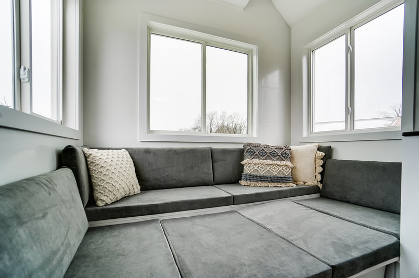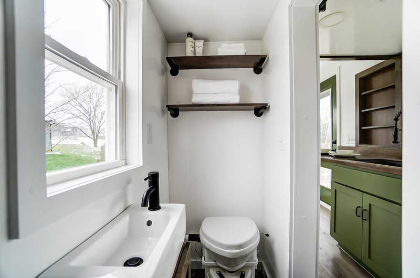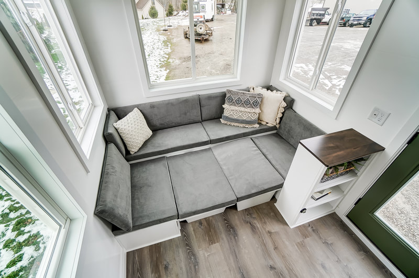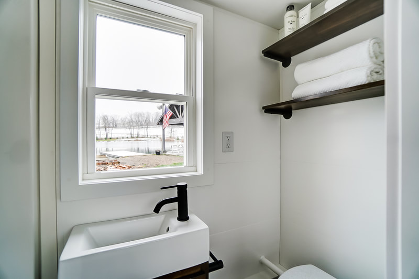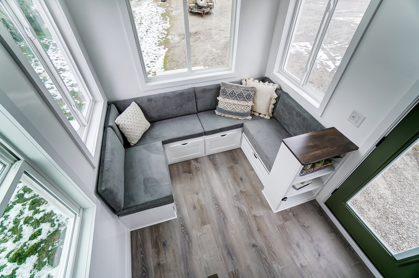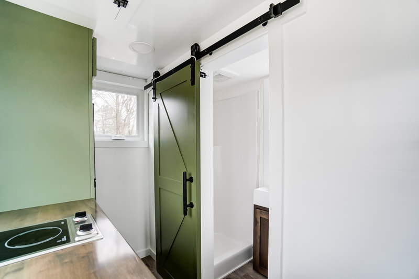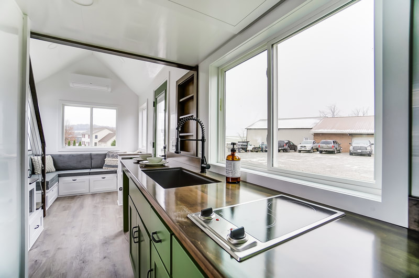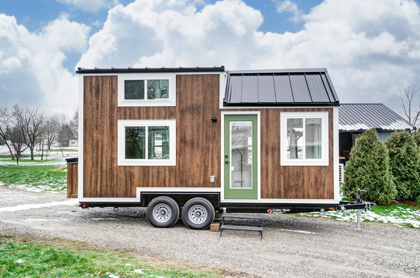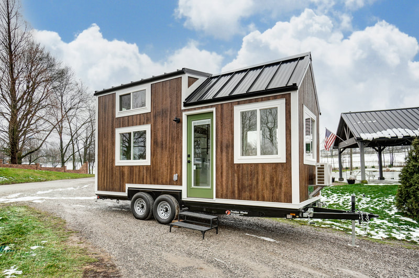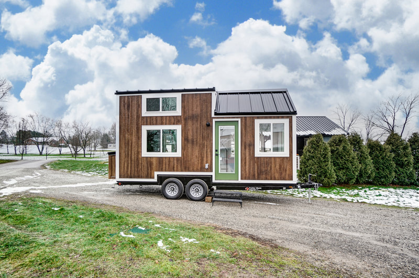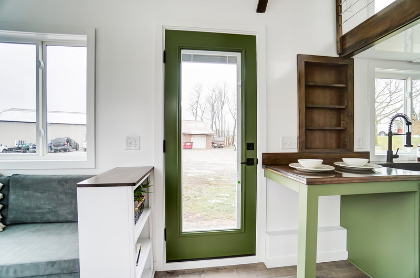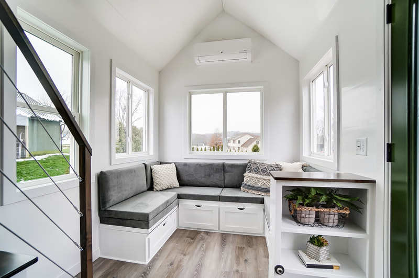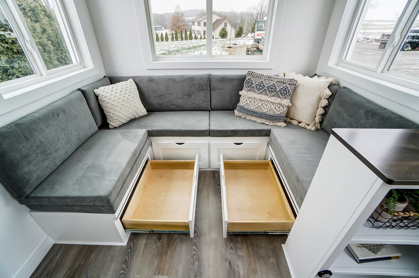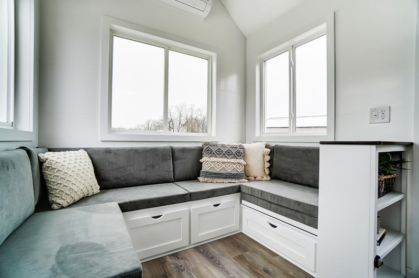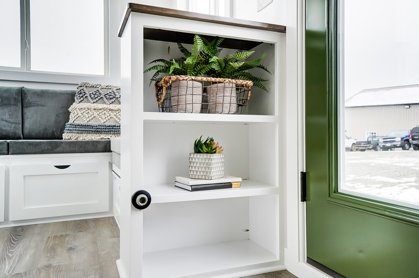TRINITY, by modern tiny living
|
Trinity is a 20 ft. tiny house on wheels built upon our very popular model The Point. Our Point models feature a mini-version of our Modern Tiny Living Social Area, a hallmark of our Kokosing build, as well as a king size loft, full kitchen, and full bath.
Trinity's design them is absolutley stunning, featuring a white/dark wood/and forrest green accent that is both bold and unique. |
|
Specifications
Trailer: 20 ft. Trailer Made Custom Tiny Home Trailer Foundation
Model: The Point
Exterior Siding: LP Vertical Smart Siding
Roof: Steel Roof
Exterior Storage Box: Included
Flooring: Luxury Vinyl Tile (LVT) Flooring
Interior Walls: PVC
Hardware Package: Farmhouse Matte Black
Social Area: Non-Elevated MTL Social Area, 4 Drawers, Single Bookcase, Bed Convertibility
Sleeping: Large King Loft, MTL Social Area Bed
Stairs: Custom Staircase w/Built-In Storage
Kitchen
Cabinetry: Custom Cabinetry, In-Ceiling Drop-Down Cabinets
Countertops: Butcher Block
Sink: 31 In. Black Undermount Sink
Oven/Range: Stainless/Black 2-Burner Cooktop
Refrigerator: Full-Sized Stainless Steel Refrigerator
Bathroom/Laundry
Shower: Custom Tiled Shower w/ Glass Door
Toilet: Nature's Head Composting Toilet
Shelving: Floating Shelves
Vanity & Sink: Mini-Sink
Door: Custom Sliding Barn Door
Washer & Dryer: Hookups Included
Water/Heat/Insulation/Power
Heat/AC: Ductless Mini Split
Water Heater: Gas Propane Water Heater (PrecisionTemp)
Electric Service: 50 Amp Service
Insulation: Closed Cell Spray Foam Insulation: 3" In Walls/Ceilings, 4" In Floors
Like all of our models, pricing is dependent upon appliances, finishes, customizations, and materials used. This price could be more, or significantly less, depending upon your specific needs, priorities, and desires. Contact us to have a free consultation about how Trinity might look for you.
Trailer: 20 ft. Trailer Made Custom Tiny Home Trailer Foundation
Model: The Point
Exterior Siding: LP Vertical Smart Siding
Roof: Steel Roof
Exterior Storage Box: Included
Flooring: Luxury Vinyl Tile (LVT) Flooring
Interior Walls: PVC
Hardware Package: Farmhouse Matte Black
Social Area: Non-Elevated MTL Social Area, 4 Drawers, Single Bookcase, Bed Convertibility
Sleeping: Large King Loft, MTL Social Area Bed
Stairs: Custom Staircase w/Built-In Storage
Kitchen
Cabinetry: Custom Cabinetry, In-Ceiling Drop-Down Cabinets
Countertops: Butcher Block
Sink: 31 In. Black Undermount Sink
Oven/Range: Stainless/Black 2-Burner Cooktop
Refrigerator: Full-Sized Stainless Steel Refrigerator
Bathroom/Laundry
Shower: Custom Tiled Shower w/ Glass Door
Toilet: Nature's Head Composting Toilet
Shelving: Floating Shelves
Vanity & Sink: Mini-Sink
Door: Custom Sliding Barn Door
Washer & Dryer: Hookups Included
Water/Heat/Insulation/Power
Heat/AC: Ductless Mini Split
Water Heater: Gas Propane Water Heater (PrecisionTemp)
Electric Service: 50 Amp Service
Insulation: Closed Cell Spray Foam Insulation: 3" In Walls/Ceilings, 4" In Floors
Like all of our models, pricing is dependent upon appliances, finishes, customizations, and materials used. This price could be more, or significantly less, depending upon your specific needs, priorities, and desires. Contact us to have a free consultation about how Trinity might look for you.
