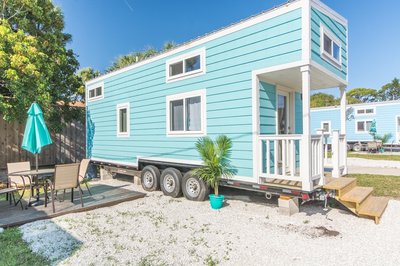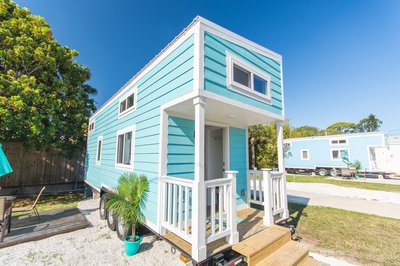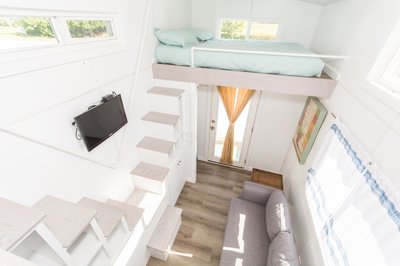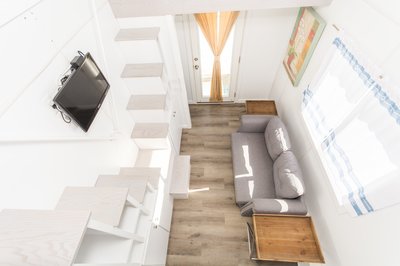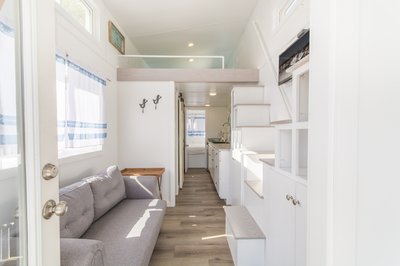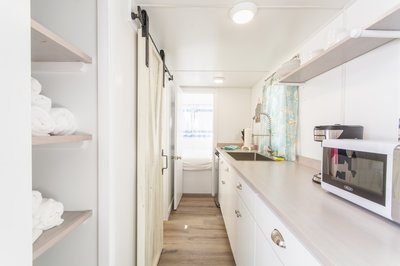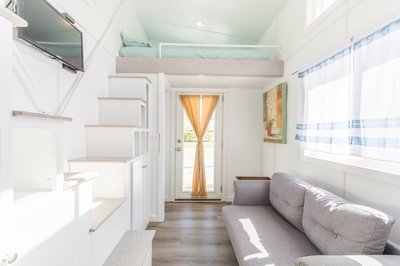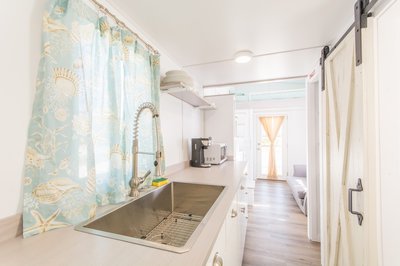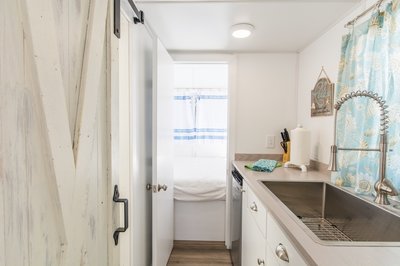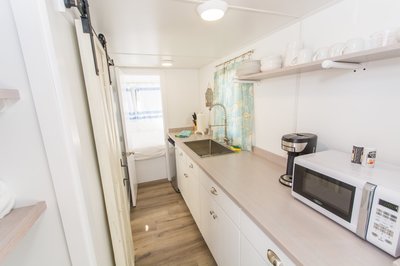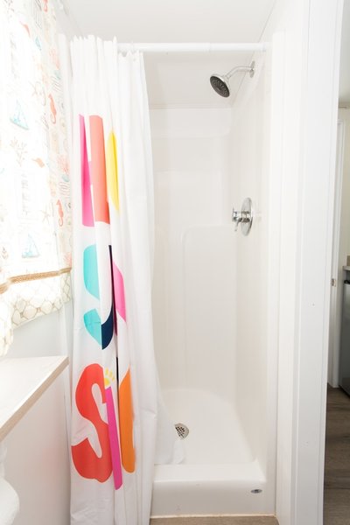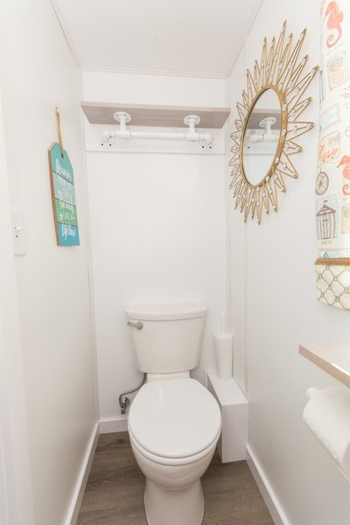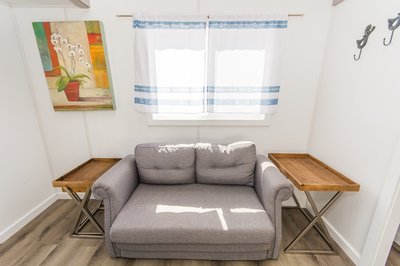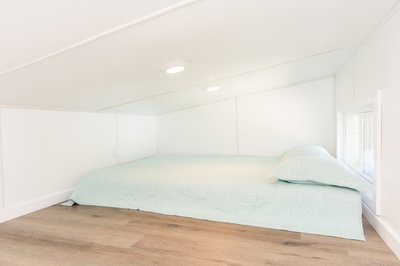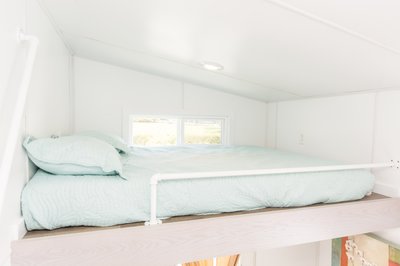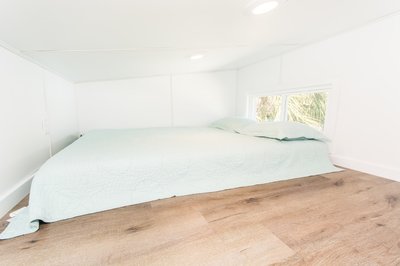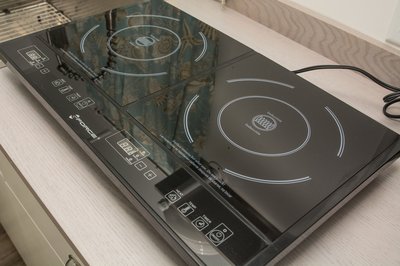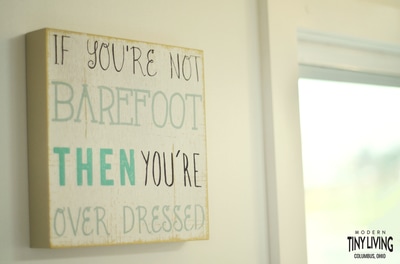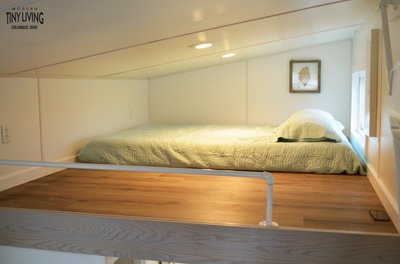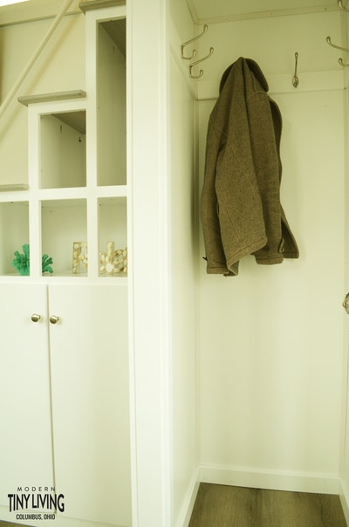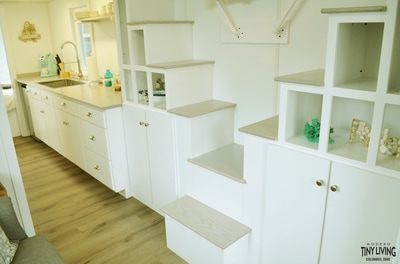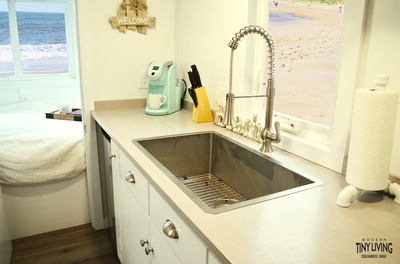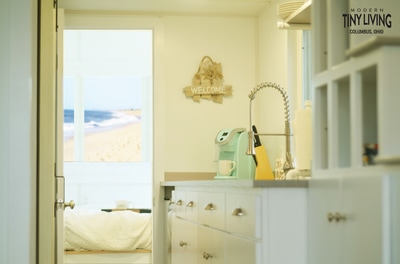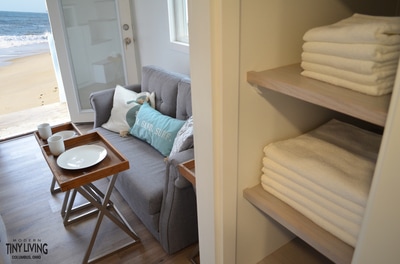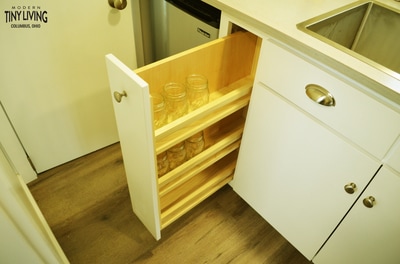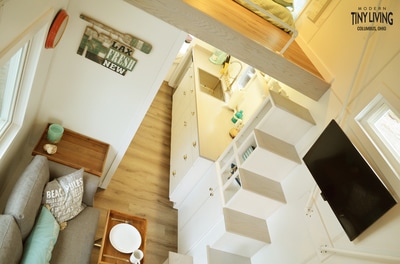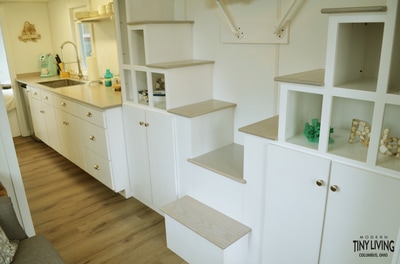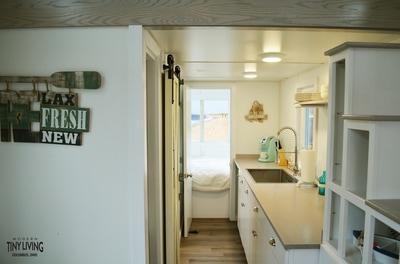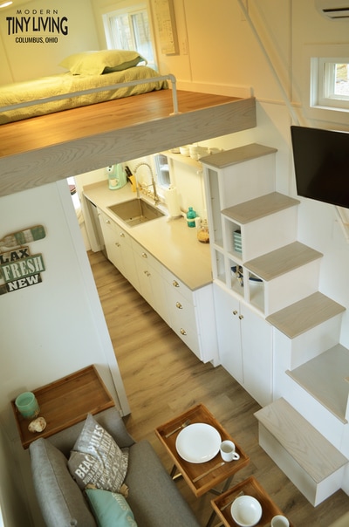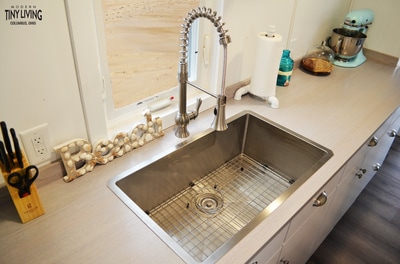Siesta Key Models, by modern Tiny Living
"Siesta Key" refers to two beautiful beach-themed, custom tiny homes built by Modern Tiny Living for the Tiny House Beach Resort in Siesta Key, Florida. These homes were meant to mimic the color and design of the area, and we were honored to take part in the project. Even more exciting, these 28 ft. homes represent the perfect combination of size and value. These tiny homes comfortably sleep 6+ people, including a king loft, first floor master, a guest queen loft and pull out sofa. It's the perfect beach getaway!
Specifications
Trailer: 28 ft. Trailer Made Custom Tiny Home Trailer Foundation
Model: Custom
Exterior Siding: LP Lapped Smart Siding
Roof: Steel
Exterior Storage Box: Included
Flooring: Luxury Vinyl Plank (LVP)
Interior Walls: Melamine
Hardware Package: Brushed Nickel
Social Area: Pull-Out Couch
Sleeping: Vaulted Private Queen Master Bedroom on First Floor, King Loft, Queen Loft, Pull-Out Couch
Eating/Working: None (Customer Provided Furniture)
Stairs: Custom Dual Staircase w/Built-In Storage
Other Features: Front Deck, 40" LED TV, Large Pantry
Kitchen
Cabinetry: Custom Cabinetry
Countertops: Stained Brown Maple
Sink: 31" Stainless Steel Undermount Sink
Range: 2-Burner Electric Plug-In Cooktop
Oven: None
Refrigerator: Mini-Fridge
Bathroom/Laundry
Shower: Fiberglass
Toilet: Standard Flush Toilet
Shelving: Floating Shelves
Door: Custom Sliding Barn Door
Vanity & Sink: None
Washer & Dryer: None
Water/Heat/Insulation/Power
Heat/AC: Ductless Mini Split
Water Heater: Electric Tankless Water Heater
Electric Service: 50 Amp Service
Insulation: Closed Cell Spray Foam Insulation: 3" In Walls/Ceilings, 4" In Floors
Like all of our models, pricing is dependent upon appliances, finishes, customizations, and materials used. This price could be more, or significantly less, depending upon your specific needs, priorities, and desires. Contact us to have a free consultation about how Siesta Key might look for you.
Trailer: 28 ft. Trailer Made Custom Tiny Home Trailer Foundation
Model: Custom
Exterior Siding: LP Lapped Smart Siding
Roof: Steel
Exterior Storage Box: Included
Flooring: Luxury Vinyl Plank (LVP)
Interior Walls: Melamine
Hardware Package: Brushed Nickel
Social Area: Pull-Out Couch
Sleeping: Vaulted Private Queen Master Bedroom on First Floor, King Loft, Queen Loft, Pull-Out Couch
Eating/Working: None (Customer Provided Furniture)
Stairs: Custom Dual Staircase w/Built-In Storage
Other Features: Front Deck, 40" LED TV, Large Pantry
Kitchen
Cabinetry: Custom Cabinetry
Countertops: Stained Brown Maple
Sink: 31" Stainless Steel Undermount Sink
Range: 2-Burner Electric Plug-In Cooktop
Oven: None
Refrigerator: Mini-Fridge
Bathroom/Laundry
Shower: Fiberglass
Toilet: Standard Flush Toilet
Shelving: Floating Shelves
Door: Custom Sliding Barn Door
Vanity & Sink: None
Washer & Dryer: None
Water/Heat/Insulation/Power
Heat/AC: Ductless Mini Split
Water Heater: Electric Tankless Water Heater
Electric Service: 50 Amp Service
Insulation: Closed Cell Spray Foam Insulation: 3" In Walls/Ceilings, 4" In Floors
Like all of our models, pricing is dependent upon appliances, finishes, customizations, and materials used. This price could be more, or significantly less, depending upon your specific needs, priorities, and desires. Contact us to have a free consultation about how Siesta Key might look for you.
