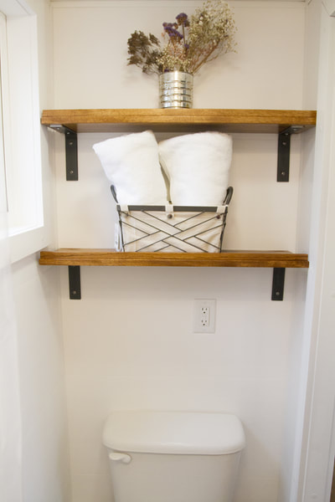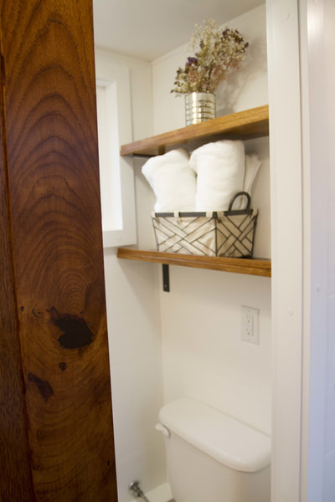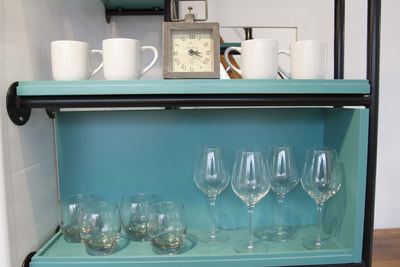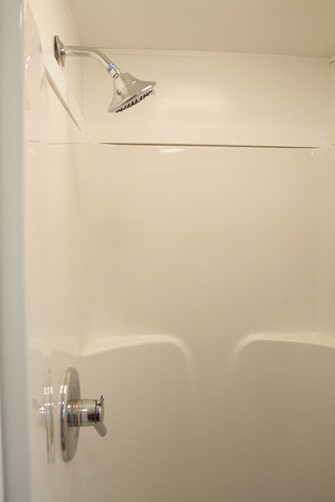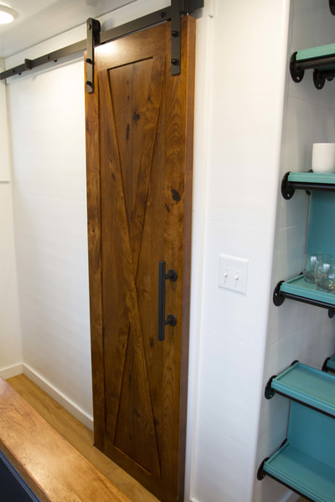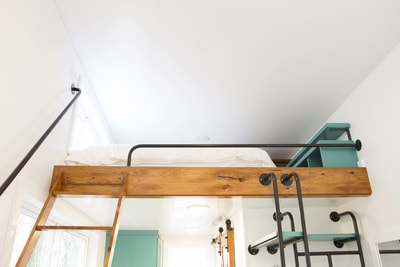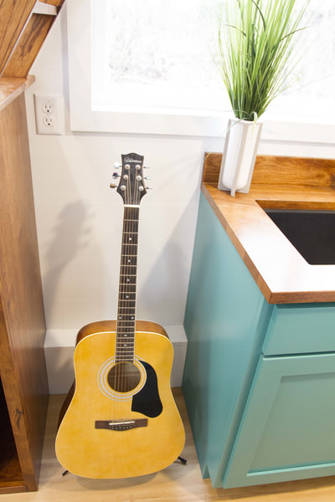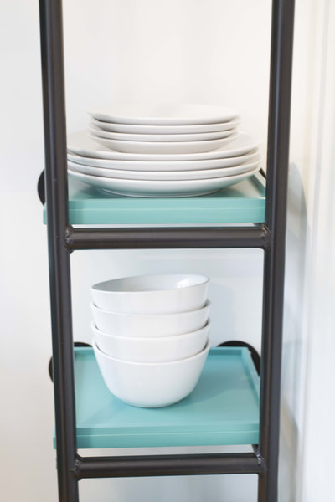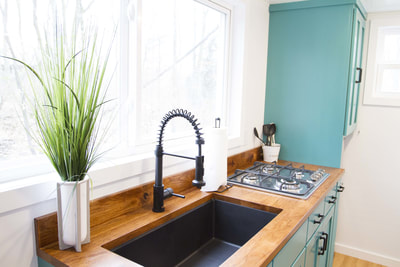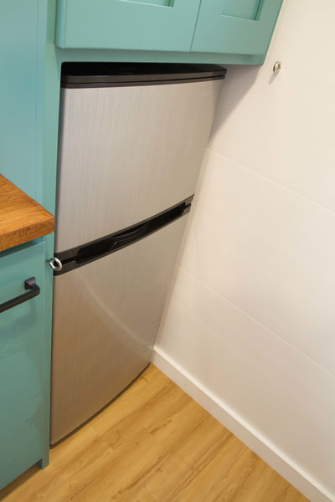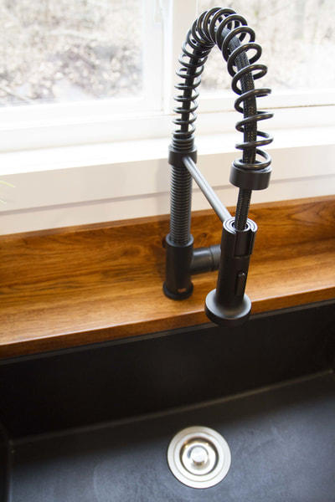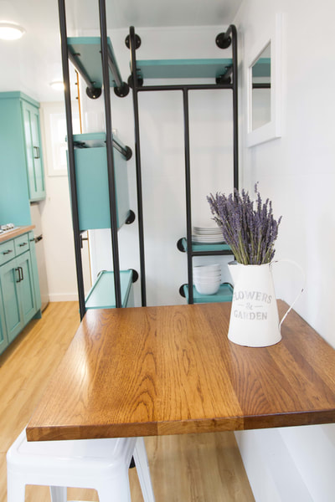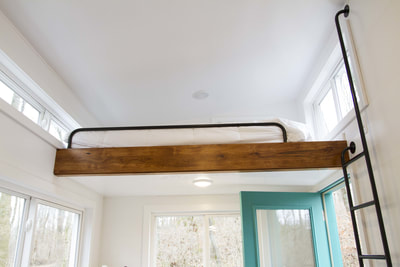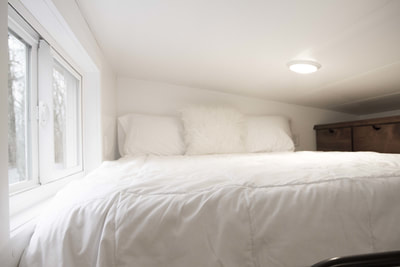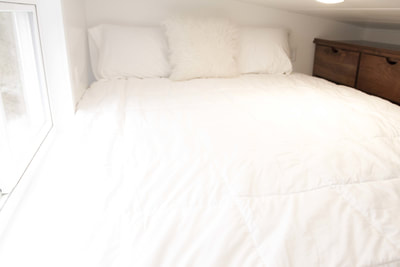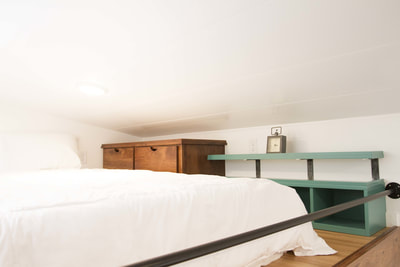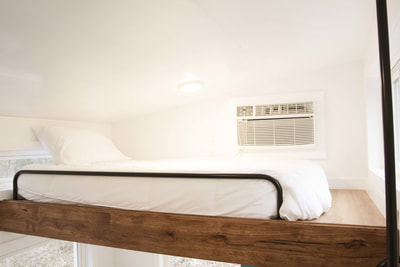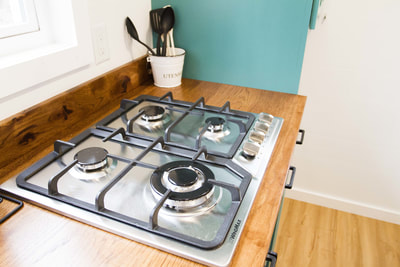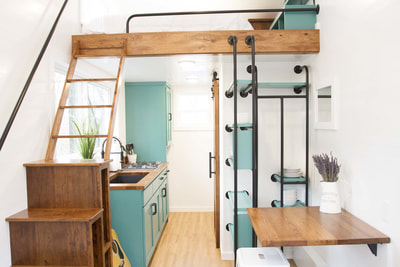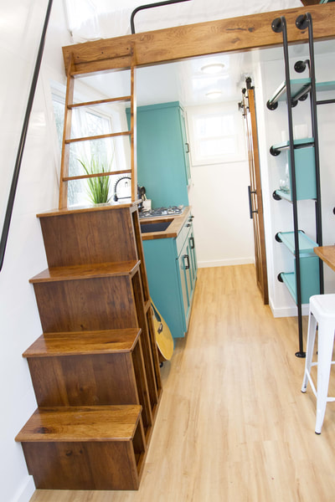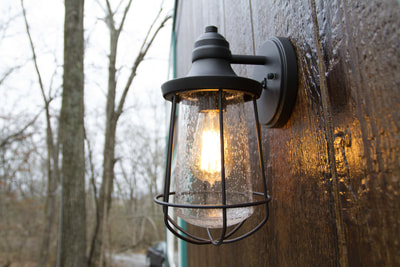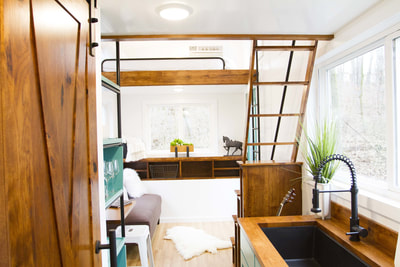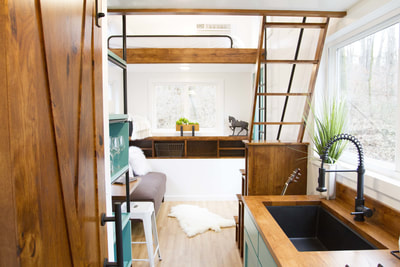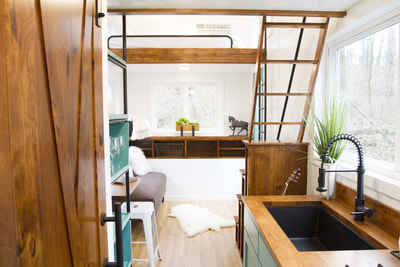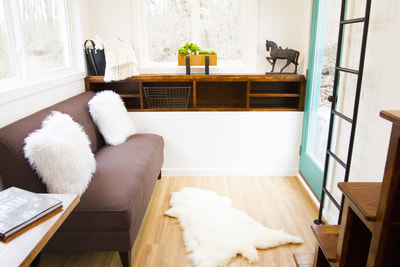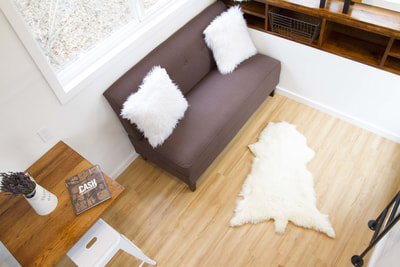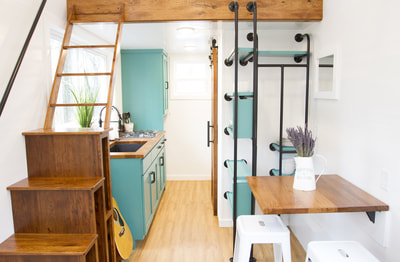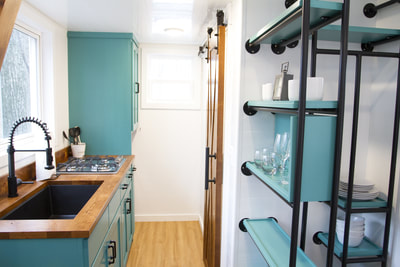The NASH, by modern tiny living
Say hello to The Nash! The Nash is a variation of our Mohican model, and boy does she shine! With the deep colors of the wood contrasted with the pop of the green/teal cabinetry, we think the Nash is one of the most stunning 20 foot tiny homes on wheels in the world!
Specifications
Trailer: 20 ft. Trailer Made Custom Tiny Home Trailer Foundation
Model: Mohican
Exterior Siding: LP Vertical Smart Siding
Roof: Steel Roof
Exterior Storage Box: Included
Flooring: Luxury Vinyl Plank (LVP)
Interior Walls: PVC
Hardware Package: Matte Black Modern
Social Area: None (Customer Provided Furniture)
Sleeping: Large King Loft w/Dresser & Shelving
Stairs: Custom Staircase w/Built-In Storage
Other Features: Custom Bookcase, Folding Hickory Eat/Work Table, Hanging Clothes Closet w/Shelving & Mirror
Kitchen
Cabinetry: Custom Cabinetry
Countertops: Hickory
Sink: 31" Black Granite Undermount Sink
Oven/Range/Microwave: 4-Burner Propane Cooktop
Refrigerator: Mini-Fridge
Bathroom/Laundry
Shower: Fiberglass Shower w/Glass Door
Toilet: Standard Flush Toilet
Shelving: Floating Shelves
Door: Custom Sliding Barn Door
Vanity & Sink: None
Washer & Dryer: None
Water/Heat/Insulation/Power
Heat/AC: Ductless Mini Split
Water Heater: Gas Propane Water Heater (PrecisionTemp)
Electric Service: 50 Amp Service
Insulation: Closed Cell Spray Foam Insulation: 3" In Walls/Ceilings, 4" In Floors
Like all of our models, pricing is dependent upon appliances, finishes, customizations, and materials used. This price could be more, or significantly less, depending upon your specific needs, priorities, and desires. Contact us to have a free consultation about how Nash might look for you.
Trailer: 20 ft. Trailer Made Custom Tiny Home Trailer Foundation
Model: Mohican
Exterior Siding: LP Vertical Smart Siding
Roof: Steel Roof
Exterior Storage Box: Included
Flooring: Luxury Vinyl Plank (LVP)
Interior Walls: PVC
Hardware Package: Matte Black Modern
Social Area: None (Customer Provided Furniture)
Sleeping: Large King Loft w/Dresser & Shelving
Stairs: Custom Staircase w/Built-In Storage
Other Features: Custom Bookcase, Folding Hickory Eat/Work Table, Hanging Clothes Closet w/Shelving & Mirror
Kitchen
Cabinetry: Custom Cabinetry
Countertops: Hickory
Sink: 31" Black Granite Undermount Sink
Oven/Range/Microwave: 4-Burner Propane Cooktop
Refrigerator: Mini-Fridge
Bathroom/Laundry
Shower: Fiberglass Shower w/Glass Door
Toilet: Standard Flush Toilet
Shelving: Floating Shelves
Door: Custom Sliding Barn Door
Vanity & Sink: None
Washer & Dryer: None
Water/Heat/Insulation/Power
Heat/AC: Ductless Mini Split
Water Heater: Gas Propane Water Heater (PrecisionTemp)
Electric Service: 50 Amp Service
Insulation: Closed Cell Spray Foam Insulation: 3" In Walls/Ceilings, 4" In Floors
Like all of our models, pricing is dependent upon appliances, finishes, customizations, and materials used. This price could be more, or significantly less, depending upon your specific needs, priorities, and desires. Contact us to have a free consultation about how Nash might look for you.
