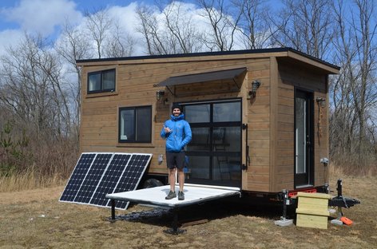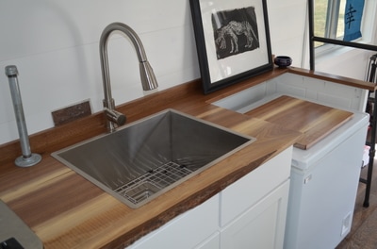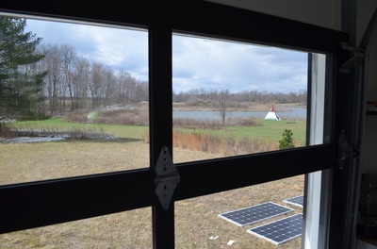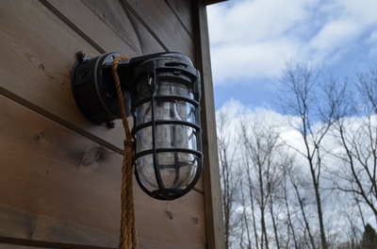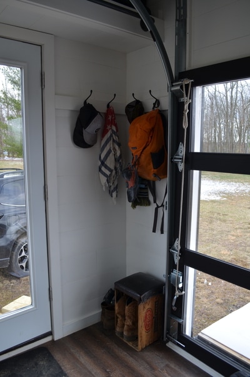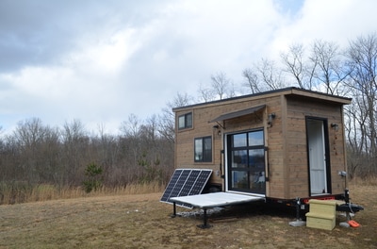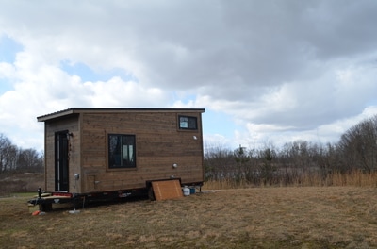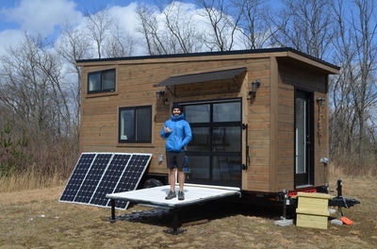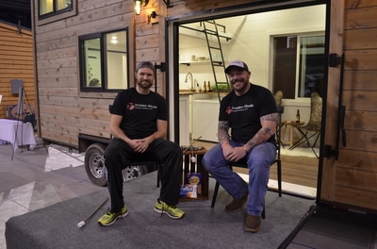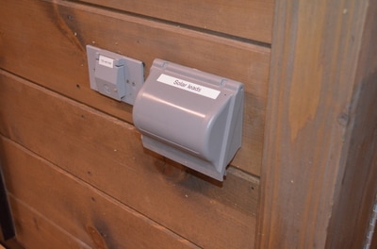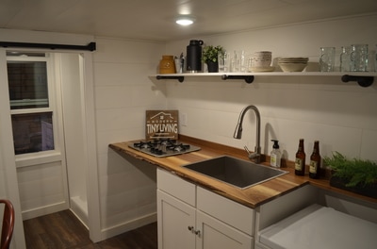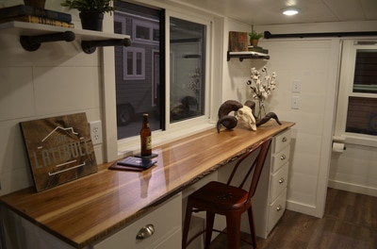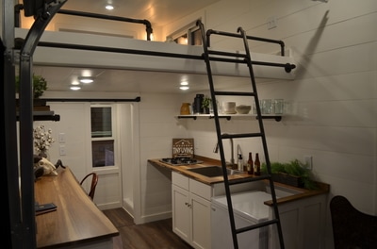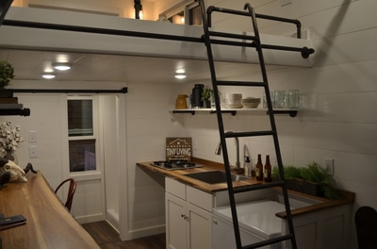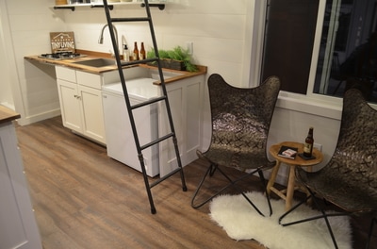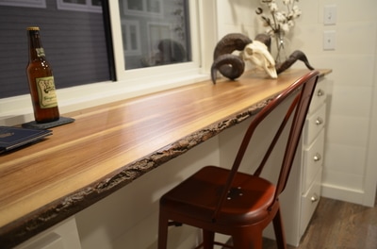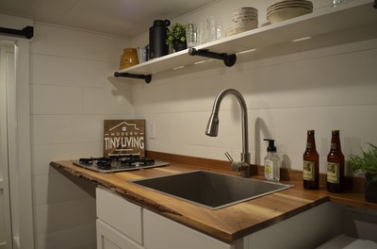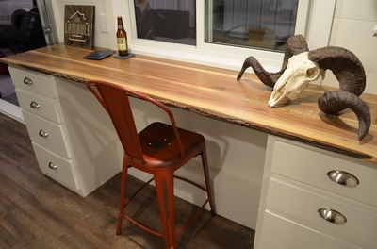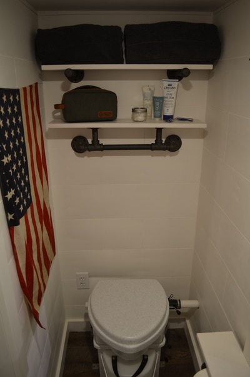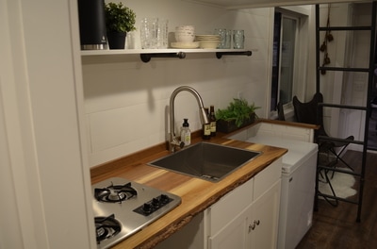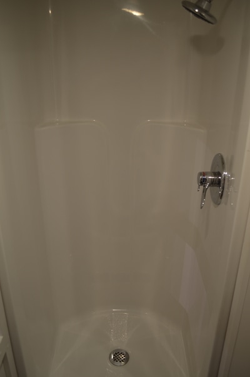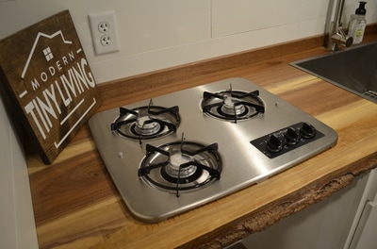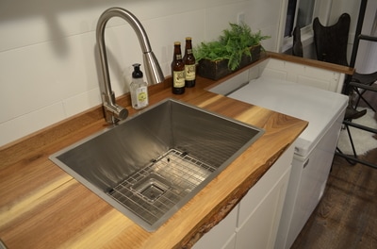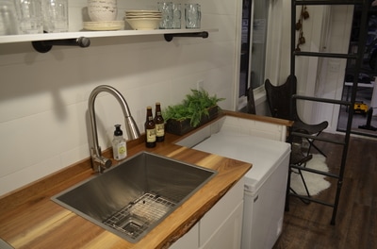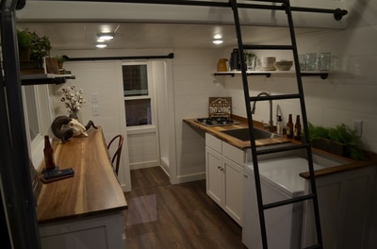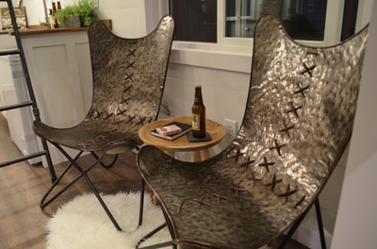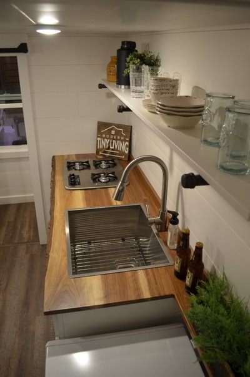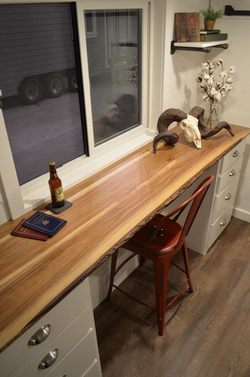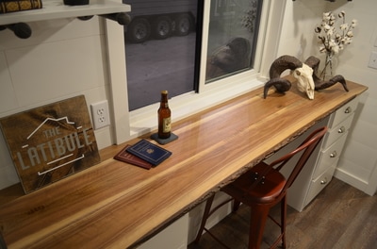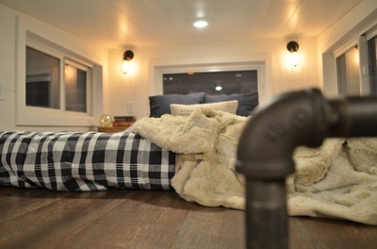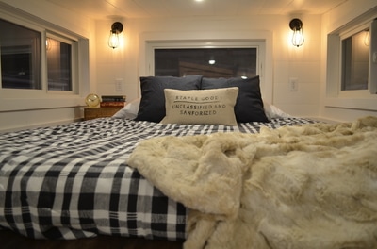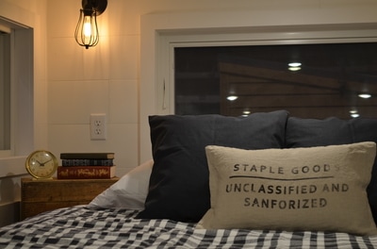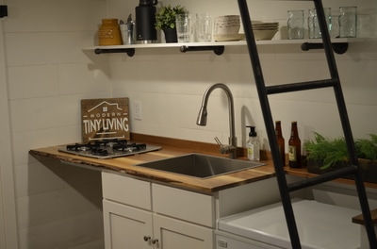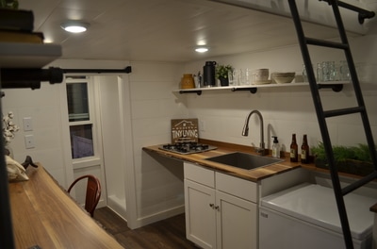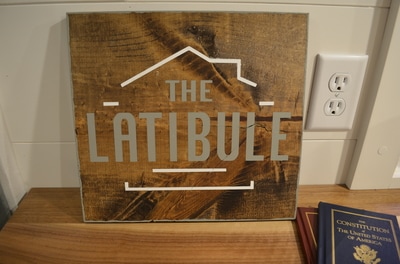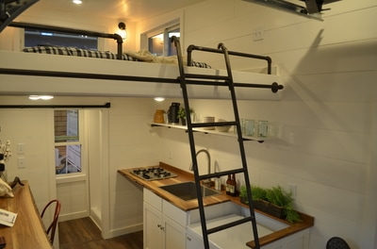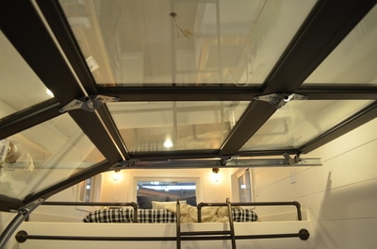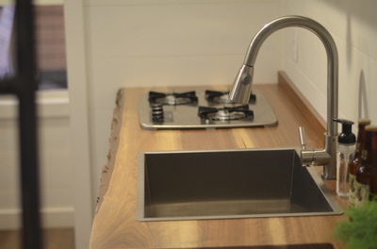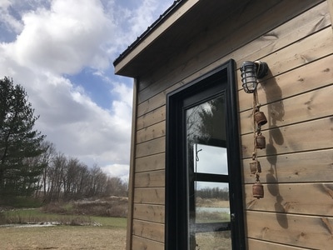The LATIBULE, by modern tiny living
The Latibule is a spectacular custom build, and as a fully solar, off-the-grid home, it can truly be taken on any adventure, anywhere. With the custom built glass garage door, fold-down deck, kitchen, full bath, and sleeping loft, the Latibule is the perfect getaway home or travel home for the adventurer and outdoors lover.
|
"MTL is an exceptional team. Very personable, responsive and professional. They take care of those they are involved with and yes, they build a seriously nice home. Their builders deliver a damn near perfect home on wheels. I must say I have easily been their most picky and at times needy client, but they handled it well and met my expectations with a smile and stand for their promises. Highly recommend this crew for your first or next tiny home!" - Coleman S. |
Specifications
Trailer: 20 ft. Trailer Made Custom Tiny Home Trailer Foundation
Model: Custom
Exterior Siding: Pine
Roof: Steel Roof
Exterior Storage Box: Included
Flooring: Luxury Vinyl Plank (LVP)
Interior Walls: Shiplap
Hardware Package: Brushed Nickel
Social Area: None (Customer Provided Furniture)
Eating/Working: Custom Reclaimed Wood Desk w/8 Drawers
Sleeping: Large King Loft
Stairs: Ladder
Other Features: Custom 6 x 6 Black/Glass Insulated Garage Door, Fold Down Spring-Loaded Deck, Front Entrance with Stoop on Tongue
Kitchen
Cabinetry: Custom Cabinetry
Countertops: Reclaimed Wood
Sink: 32" Stainless Steel Farmhouse Sink w/Removable Cutting Board
Oven/Range/Microwave: 3-Burner Propane Cooktop
Refrigerator: Top-Load Refrigerator
Bathroom/Laundry
Shower: Fiberglass Shower w/Glass Door
Toilet: Nature's Head Composting Toilet
Shelving: Floating Shelves
Door: Custom Sliding Barn Door
Vanity & Sink: Mini-Sink
Washer & Dryer: None
Water/Heat/Insulation/Power
Heat/AC: 11,000 BTU Propane Heater
Water Heater: Gas Propane Water Heater (PrecisionTemp)
Electric Service: 50 Amp Service
Solar: Full Solar Panel system, Hybrid Electric (On/Off Grid), 4 Panels/4 Batteries
Insulation: Closed Cell Spray Foam Insulation: 3" In Walls/Ceilings, 4" In Floors
Like all of our models, pricing is dependent upon appliances, finishes, customizations, and materials used. This price could be more, or significantly less, depending upon your specific needs, priorities, and desires. Contact us to have a free consultation about how The Latibule might look for you.
Trailer: 20 ft. Trailer Made Custom Tiny Home Trailer Foundation
Model: Custom
Exterior Siding: Pine
Roof: Steel Roof
Exterior Storage Box: Included
Flooring: Luxury Vinyl Plank (LVP)
Interior Walls: Shiplap
Hardware Package: Brushed Nickel
Social Area: None (Customer Provided Furniture)
Eating/Working: Custom Reclaimed Wood Desk w/8 Drawers
Sleeping: Large King Loft
Stairs: Ladder
Other Features: Custom 6 x 6 Black/Glass Insulated Garage Door, Fold Down Spring-Loaded Deck, Front Entrance with Stoop on Tongue
Kitchen
Cabinetry: Custom Cabinetry
Countertops: Reclaimed Wood
Sink: 32" Stainless Steel Farmhouse Sink w/Removable Cutting Board
Oven/Range/Microwave: 3-Burner Propane Cooktop
Refrigerator: Top-Load Refrigerator
Bathroom/Laundry
Shower: Fiberglass Shower w/Glass Door
Toilet: Nature's Head Composting Toilet
Shelving: Floating Shelves
Door: Custom Sliding Barn Door
Vanity & Sink: Mini-Sink
Washer & Dryer: None
Water/Heat/Insulation/Power
Heat/AC: 11,000 BTU Propane Heater
Water Heater: Gas Propane Water Heater (PrecisionTemp)
Electric Service: 50 Amp Service
Solar: Full Solar Panel system, Hybrid Electric (On/Off Grid), 4 Panels/4 Batteries
Insulation: Closed Cell Spray Foam Insulation: 3" In Walls/Ceilings, 4" In Floors
Like all of our models, pricing is dependent upon appliances, finishes, customizations, and materials used. This price could be more, or significantly less, depending upon your specific needs, priorities, and desires. Contact us to have a free consultation about how The Latibule might look for you.
