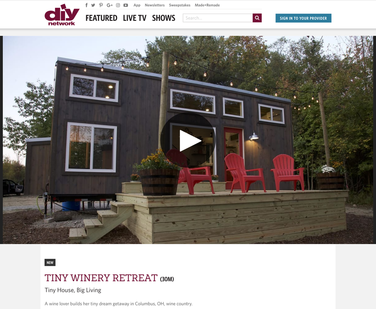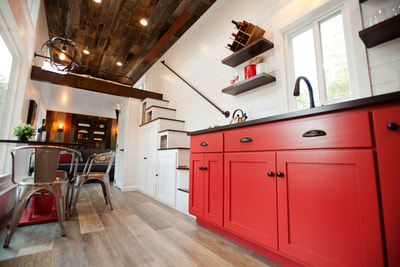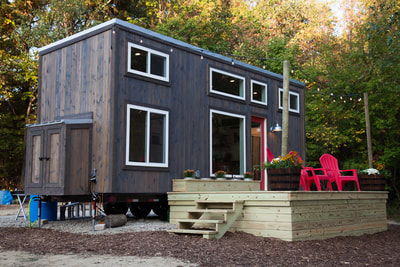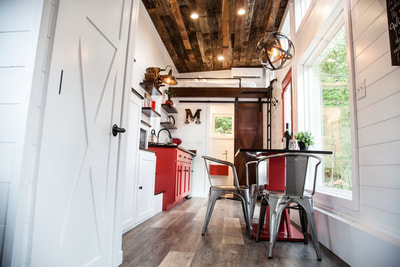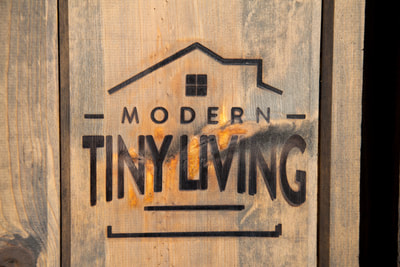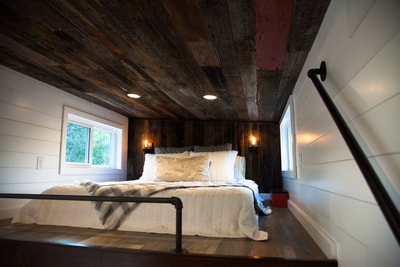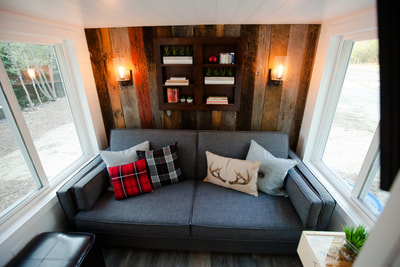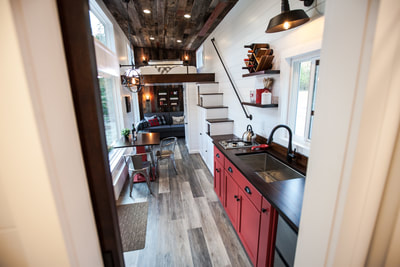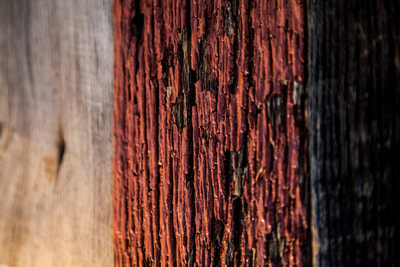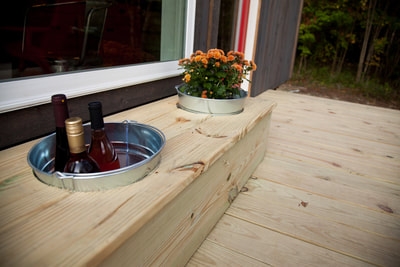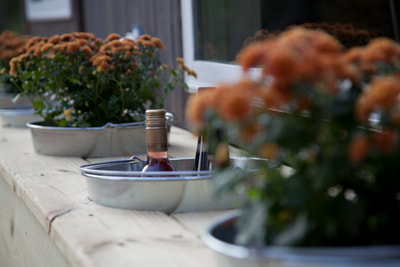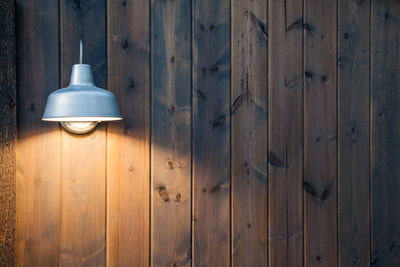THE GRAND, by modern tiny living
|
The Grand, a fully custom tiny house on wheels by Modern Tiny Living, may be one of the most beautiful tiny houses in the world! What's most exciting? You can watch the entire tiny home being built on HGTV and the DIY Network!
HGTV followed Modern Tiny Living around for a few months while we built the Grand for our wonderful customer Jen, and documented the entire build process. It was an honor. |
Check out our episode on Tiny House, Big Living - Season 7, Episode 11
|
But enough of that - let's talk about the build. The Grand is a designer's dream, with red cabinets, custom reclaimed barnwood accents, two lofts, an amazing living room, and plenty of space for hanging out! Not only that, but with the custom deck, chairs, and flower pot/wine bottle holders, it's ready for a party at any time. And since this beautiful tiny house on wheels is situated on a lake in wine country Ohio, we're pretty sure Jen is living the true tiny house dream!
We LOVED building this stunning model, and were humbled to be a part of such a successful TV show. Check out a few photos of The Grand, a 26 ft. tiny house on wheels by Modern Tiny Living.
We LOVED building this stunning model, and were humbled to be a part of such a successful TV show. Check out a few photos of The Grand, a 26 ft. tiny house on wheels by Modern Tiny Living.
Specifications:
26 ft. Trailer Made Custom Tiny Home Trailer Foundation
309 sq. ft.
Pine Barnwood Siding
Steel Roof
Luxury Vinyl Flooring
White Shiplap Interior Walls
Custom Reclaimed Barnwood Accent Wall & Ceiling
Double Lofts - King & Twin
Cozy Living Space
One Stairway with Storage
Closet Storage
Barn Fixtures & Accents
Kitchen:
Custom Red Cabinets
Open Shelving
Stainless Steel Appliances
Matte Black Fixtures
Custom Butcher Block Countertops
30 in. Stainless Sink
Retractable Pull Down Faucet
Two Burner Stovetop
Barn Light Fixtures
Custom Farmhouse Kitchen Table
Bathroom:
Fiberglass Insert Shower
Wall Mount Sink & Cabinet
Wood Open Shelving
Custom Barndoor
Composing Toilet
Water/Heat/Insulation:
Mini Split 9000 BTU
Electric Tankless Water Heater
50 Amp Service
Closed Cell Spray Foam Insulation: 3" In Walls/Ceilings, 4" In Floors
26 ft. Trailer Made Custom Tiny Home Trailer Foundation
309 sq. ft.
Pine Barnwood Siding
Steel Roof
Luxury Vinyl Flooring
White Shiplap Interior Walls
Custom Reclaimed Barnwood Accent Wall & Ceiling
Double Lofts - King & Twin
Cozy Living Space
One Stairway with Storage
Closet Storage
Barn Fixtures & Accents
Kitchen:
Custom Red Cabinets
Open Shelving
Stainless Steel Appliances
Matte Black Fixtures
Custom Butcher Block Countertops
30 in. Stainless Sink
Retractable Pull Down Faucet
Two Burner Stovetop
Barn Light Fixtures
Custom Farmhouse Kitchen Table
Bathroom:
Fiberglass Insert Shower
Wall Mount Sink & Cabinet
Wood Open Shelving
Custom Barndoor
Composing Toilet
Water/Heat/Insulation:
Mini Split 9000 BTU
Electric Tankless Water Heater
50 Amp Service
Closed Cell Spray Foam Insulation: 3" In Walls/Ceilings, 4" In Floors
