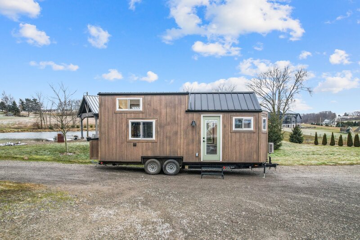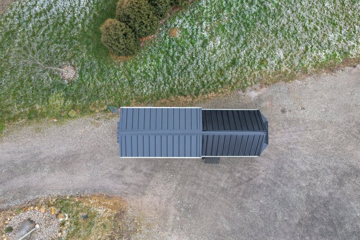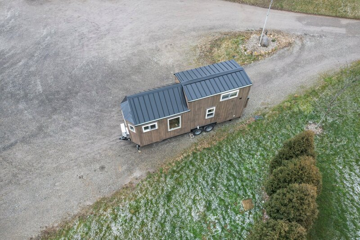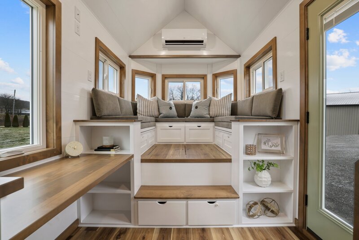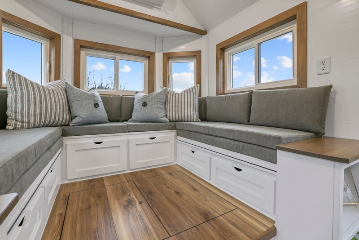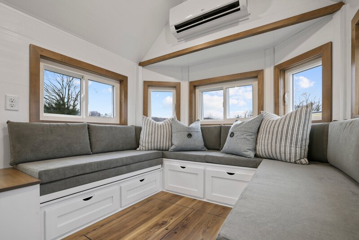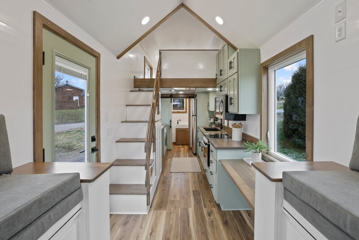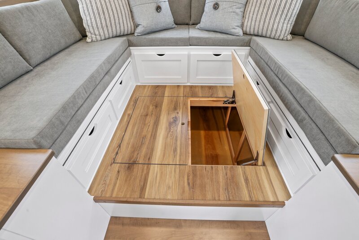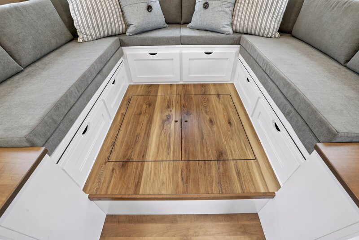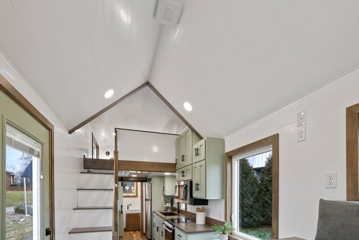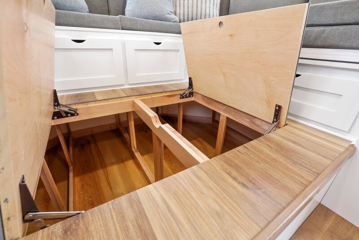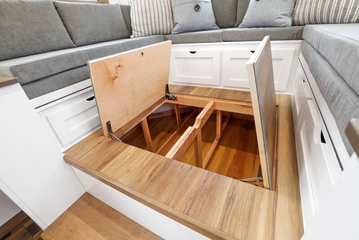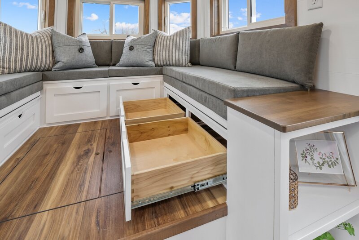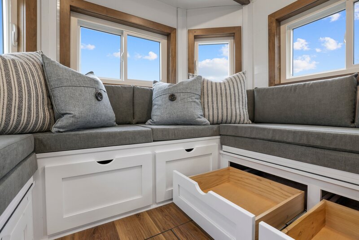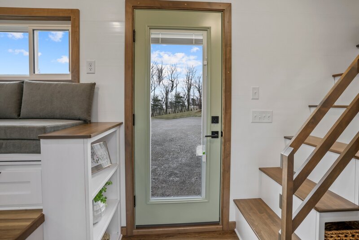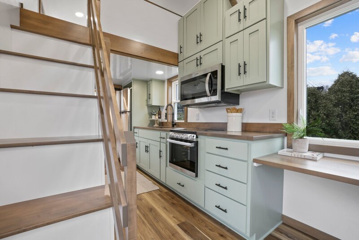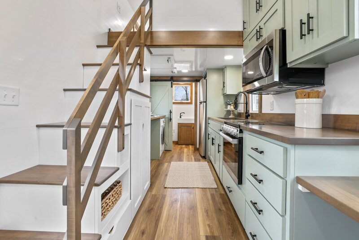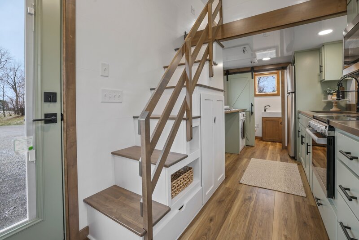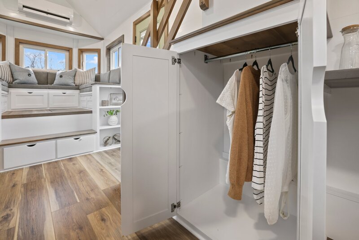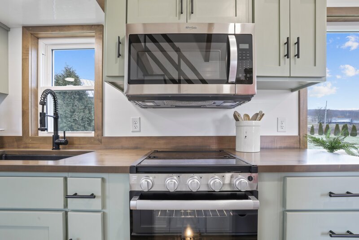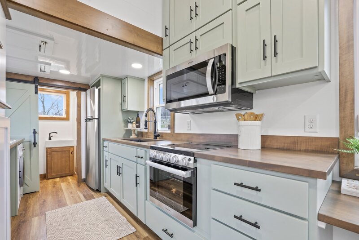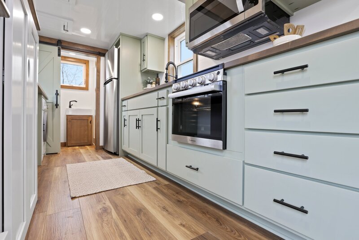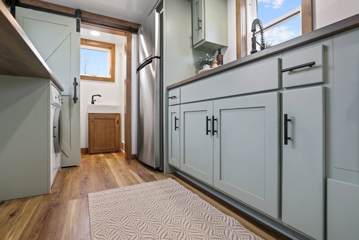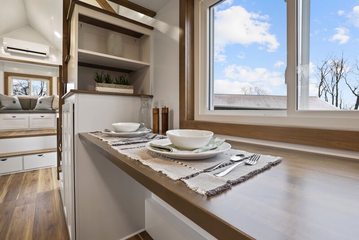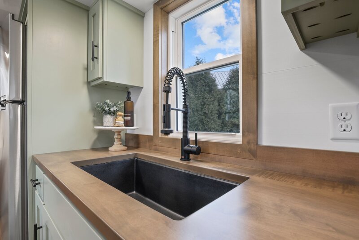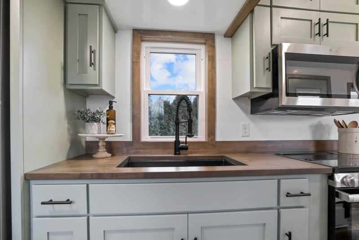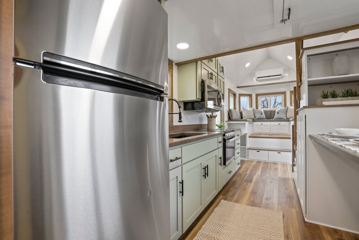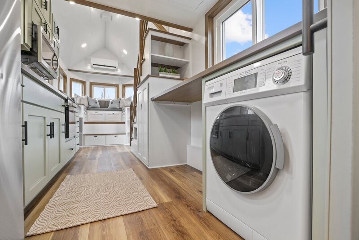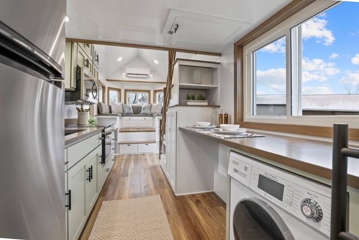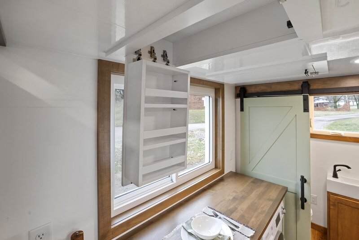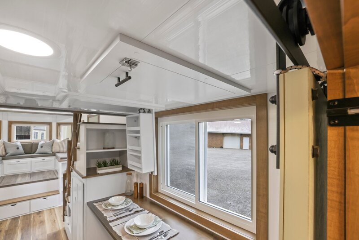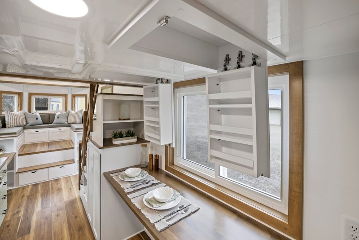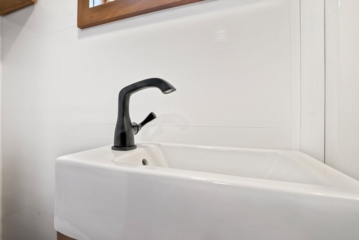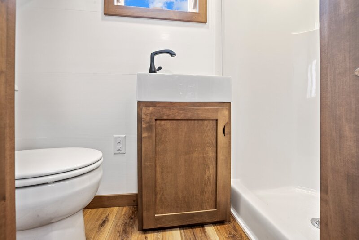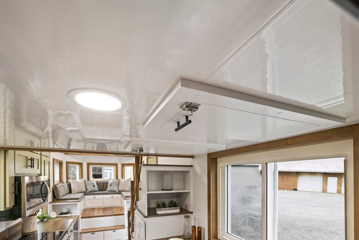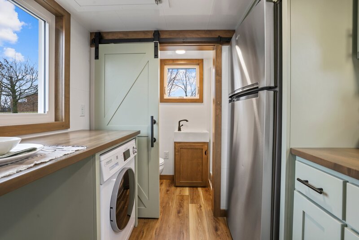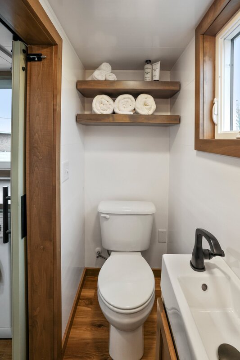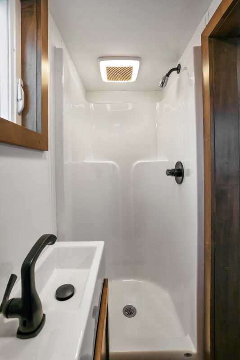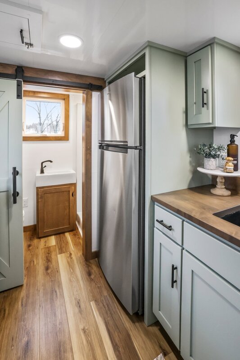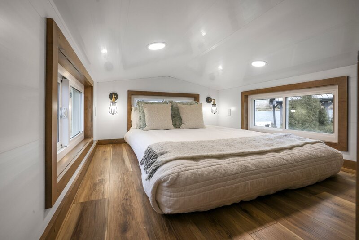BOFIN, by modern tiny living
|
Introducing Bofin, Modern Tiny Living's newest variation of our venerable Kokosing model.
At 24 ft. in length, Bofin makes the perfect full-time home, ADU, weekend getaway, or vacation rental. In this case, Bofin was purpose-built for full-time living and the road, and features all the amenities one could ask for to make those trips comfortable and luxurious. |
|
But first, why "Bofin"?
As always, we love it when our customers name their homes. Most spend a great deal of time coming up with a name that stirs passion, memories, or the home's intentions. In the case of Bofin, it all starts with our customer, Julie.
Julie is of Irish descent, and loves visiting her family in Ireland. When visiting, one of her favorite places to visit is a small island off the coast of Connemara called Inishbofin. The locals refer to it only as Bofin. When visiting Bofin, Julie truly feels at peace. She's unplugged and disconnected from the hubbub of the real world in Bofin, and she decided what better way to christen her new home than to pay homage to her favorite place of peace.
We were honored to play a role in building this dream tiny home for Julie.
As always, we love it when our customers name their homes. Most spend a great deal of time coming up with a name that stirs passion, memories, or the home's intentions. In the case of Bofin, it all starts with our customer, Julie.
Julie is of Irish descent, and loves visiting her family in Ireland. When visiting, one of her favorite places to visit is a small island off the coast of Connemara called Inishbofin. The locals refer to it only as Bofin. When visiting Bofin, Julie truly feels at peace. She's unplugged and disconnected from the hubbub of the real world in Bofin, and she decided what better way to christen her new home than to pay homage to her favorite place of peace.
We were honored to play a role in building this dream tiny home for Julie.
Specifications
Trailer: 24 ft. Trailer Made Custom Tiny Home Trailer Foundation
Model: Kokosing
Exterior Siding: LP Vertical Smart Siding
Roof: Steel Roof with Custom Gutters
Flooring: Luxury Vinyl Tile (LVT) Flooring
Interior Walls: PVC Interlocking Liner Paneling with Wood Trim
Windows: Double-Pane, Tempered Glass Windows
Package: Farmhouse Matte Black
Social/Seating: Elevated MTL Social Area (Seats 6), Extended Countertop for Dining/Working, Bookshelves
Sleeping: King Loft w/ 2 Wall Sconces/Custom Drawers, Social Area Converts to Full Bed
Lighting: Recessed LED Lighting Throughout
Stairs: Wood Staircase w/Storage and Closet, Handrail & Loft Division Wall
Exterior Storage Box: Included
Kitchen
Cabinetry: Fully Custom Floating Cabinetry
Countertops: Brown Maple Butcher Block (Including Dining/Working Counter), 4' Dining Table Beneath Staircase
Sink: Farmhouse Apron Sink
Oven/Range: 20" Furrion 3-Burner Gas Range, Microwave w/Range Hood/Exhaust
Refrigerator: Large 28" Refrigerator (17 Cu. Ft.)
Washer & Dryer: Vented Washer/Dryer Combo Unit
Bathroom
Shower: Fiberglasss Shower (32" x 32")
Toilet: Flush Toilet
Shelving: Open Shelving
Vanity & Sink: Side Faucet Sink
Door: Custom Sliding Barn Door
Water/Heat/Insulation/Power
Heat/AC: Ductless Mini Split 12k BTU
Water Heater: Electric Tankless Water Heater
Electric Service: 50 Amp Service
Insulation: Closed Cell Spray Foam Insulation: 3" In Walls/Ceilings/Floors
Other: N/A
Like all of our models, pricing is dependent upon appliances, finishes, customizations, and materials used. This price could be more, or significantly less, depending upon your specific needs, priorities, and desires. Contact us to have a free consultation about how Bofin might look for you.
Trailer: 24 ft. Trailer Made Custom Tiny Home Trailer Foundation
Model: Kokosing
Exterior Siding: LP Vertical Smart Siding
Roof: Steel Roof with Custom Gutters
Flooring: Luxury Vinyl Tile (LVT) Flooring
Interior Walls: PVC Interlocking Liner Paneling with Wood Trim
Windows: Double-Pane, Tempered Glass Windows
Package: Farmhouse Matte Black
Social/Seating: Elevated MTL Social Area (Seats 6), Extended Countertop for Dining/Working, Bookshelves
Sleeping: King Loft w/ 2 Wall Sconces/Custom Drawers, Social Area Converts to Full Bed
Lighting: Recessed LED Lighting Throughout
Stairs: Wood Staircase w/Storage and Closet, Handrail & Loft Division Wall
Exterior Storage Box: Included
Kitchen
Cabinetry: Fully Custom Floating Cabinetry
Countertops: Brown Maple Butcher Block (Including Dining/Working Counter), 4' Dining Table Beneath Staircase
Sink: Farmhouse Apron Sink
Oven/Range: 20" Furrion 3-Burner Gas Range, Microwave w/Range Hood/Exhaust
Refrigerator: Large 28" Refrigerator (17 Cu. Ft.)
Washer & Dryer: Vented Washer/Dryer Combo Unit
Bathroom
Shower: Fiberglasss Shower (32" x 32")
Toilet: Flush Toilet
Shelving: Open Shelving
Vanity & Sink: Side Faucet Sink
Door: Custom Sliding Barn Door
Water/Heat/Insulation/Power
Heat/AC: Ductless Mini Split 12k BTU
Water Heater: Electric Tankless Water Heater
Electric Service: 50 Amp Service
Insulation: Closed Cell Spray Foam Insulation: 3" In Walls/Ceilings/Floors
Other: N/A
Like all of our models, pricing is dependent upon appliances, finishes, customizations, and materials used. This price could be more, or significantly less, depending upon your specific needs, priorities, and desires. Contact us to have a free consultation about how Bofin might look for you.
