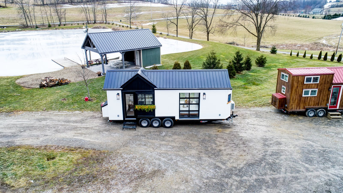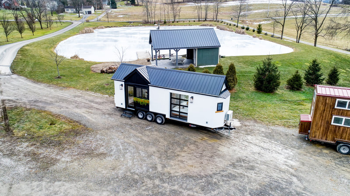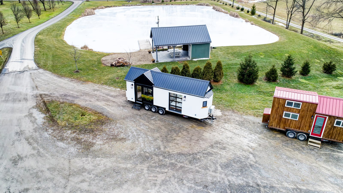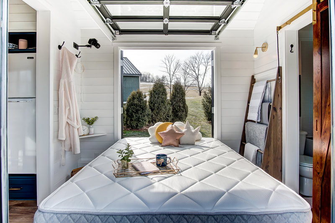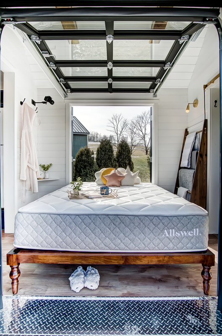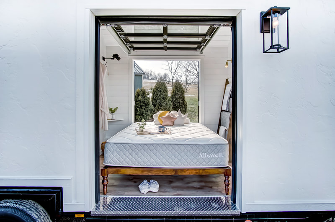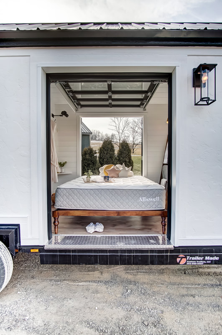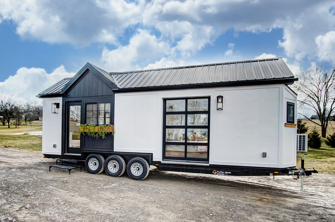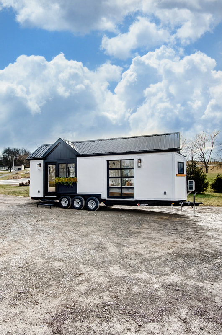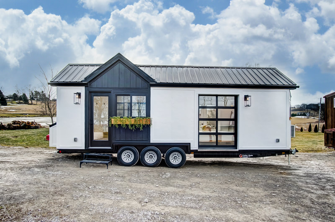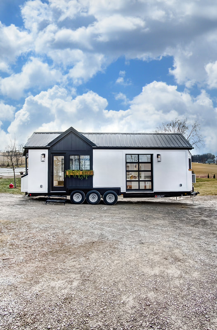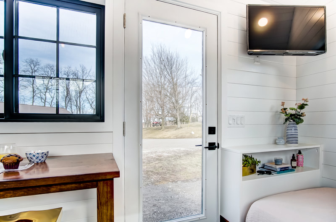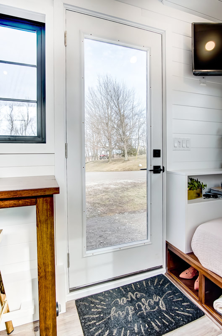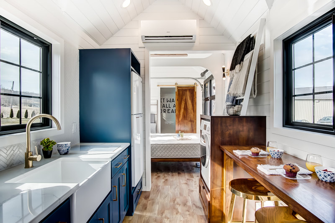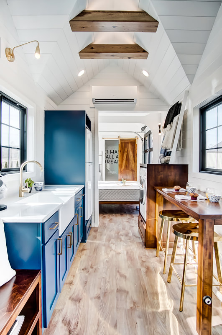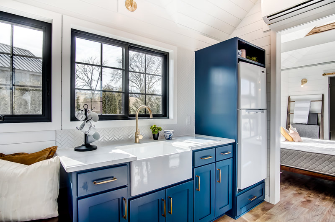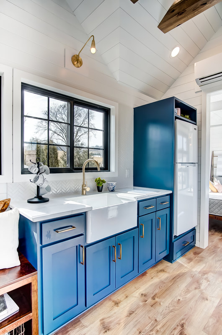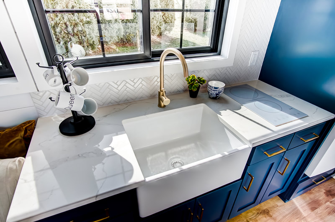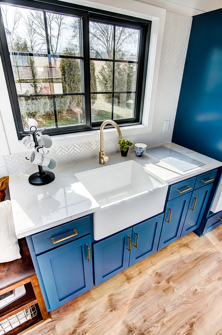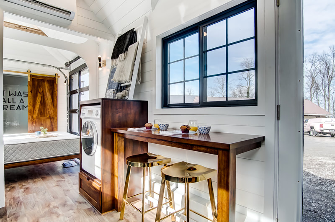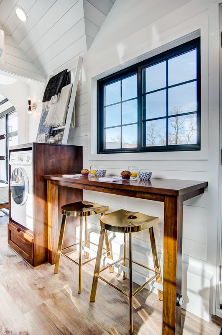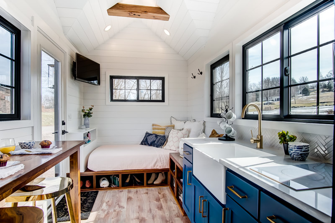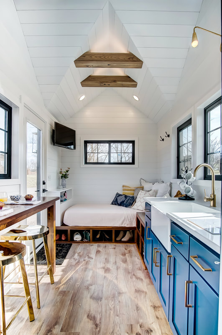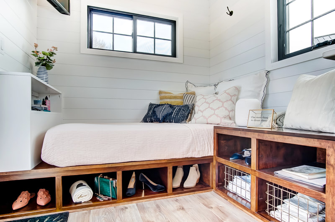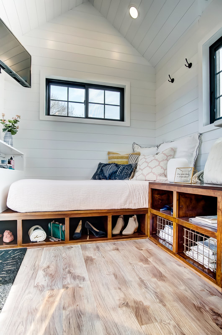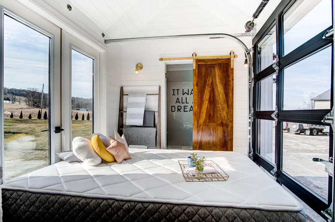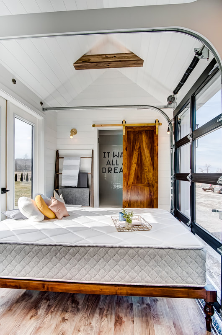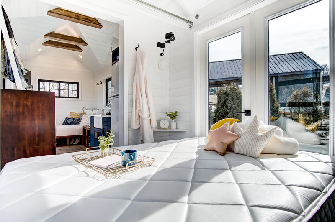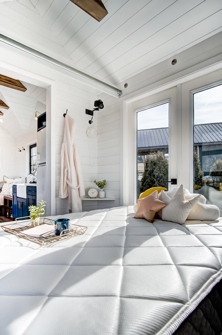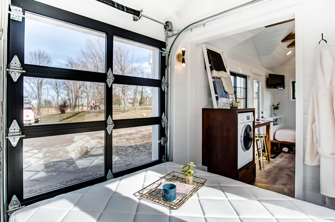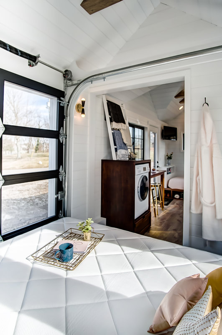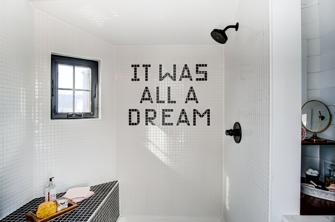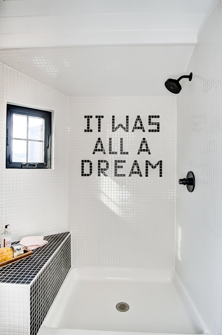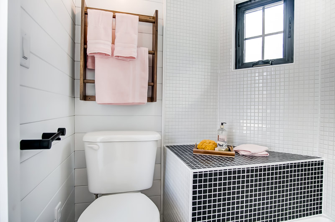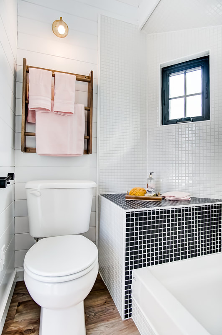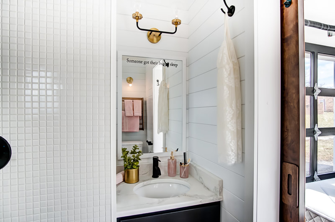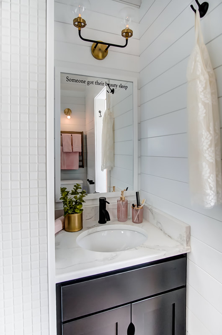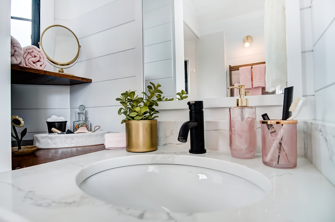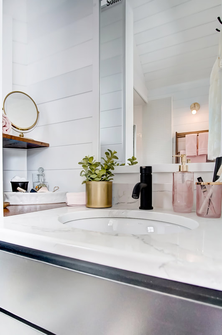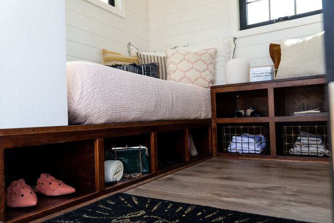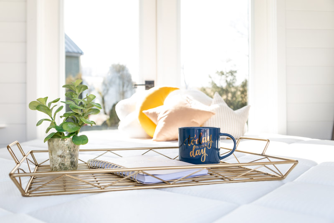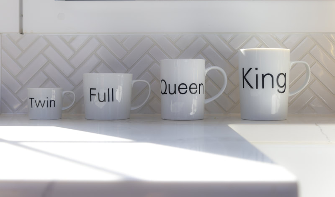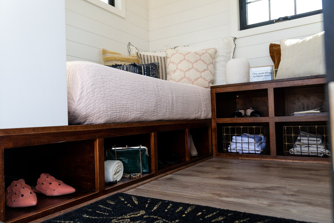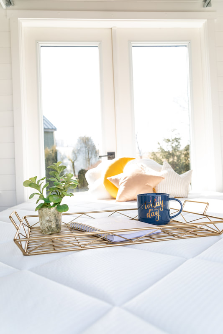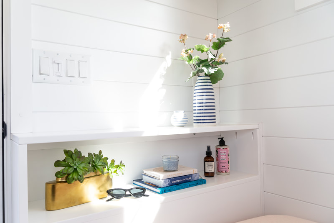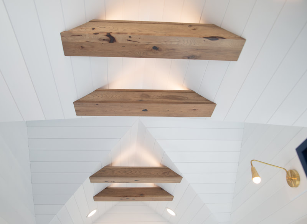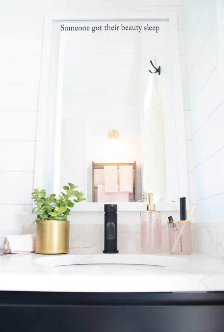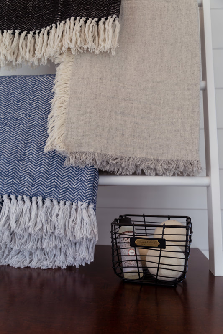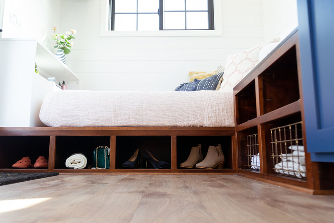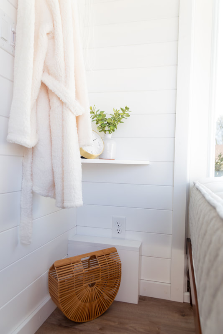ALLSWELL, by modern tiny living
|
Modern Tiny Living is proud to present Allswell, a stunning custom 28 ft. tiny house built for Wal-Mart's home goods brand, Allswell Home. Desiring to do a grassroots campaign to promote their products, Allswell decided the tiny house industry was the perfect fit to take their show on the road.
Modern Tiny Living was chosen over all of the other builders in the USA due to our extremely fine craftwork, spectacular design team, and commitment to robust build quality that can stand their road show of tens of thousands of miles. |
|
The home has been such a hit nationwide, it has already been featured on CNN, Forbes, Yahoo Lifestyle, MSN, Business Insider, and dozens of other publications. We are truly proud of this build, and look forward to building more custom homes for smart, forward-thinking businesses and marketing teams in the future.
Specifications
Trailer: 28 ft. Trailer Made Custom Tiny Home Trailer Foundation
Exterior Siding: LP Vertical Smart Siding
Roof: Steel Roof
Flooring: Luxury Vinyl Tile (LVT) Flooring
Interior Walls/Ceilings: Poplar Tongue & Groove, Custom Ceiling Beams w/Ambient Lighting
Hardware Package: Farmhouse Matte Bronze/Farmhouse Matte Black
Sleeping: Full-Size Daybed (With Storage Cubbies), Queen-Sized First Floor Bed
Doors: Standard Front Door, French Doors, Custom Garage Door
Washer & Dryer: Washer/Dryer Combo Unit w/ Custom Shelving Encasement
Dining/Working: Custom Breakfast Nook High Table w/ Pass-Thru Window
Stairs: None
Kitchen
Cabinetry: Custom Cabinetry
Countertops: Marbled Quartz
Sink: 30 In. White Farmhouse Sink
Oven/Range: 2-Burner Electric Cooktop
Refrigerator: Full-Sized Refrigerator
Bathroom
Shower: Custom Tiled Shower w/ Glass Door & Bench
Toilet: Standard Flush Toilet
Vanity & Sink: Full Vanity & Sink w/ Quartz Countertops
Door: Custom Sliding Barn Door
Water/Heat/Insulation/Power
Heat/AC: Ductless Mini Split
Water Heater: Gas Propane Water Heater (PrecisionTemp)
Electric Service: 50 Amp Service w/Hybrid Power System for Solar
Insulation: Closed Cell Spray Foam Insulation: 3" In Walls/Ceilings, 4" In Floors
Like all of our models, pricing is dependent upon appliances, finishes, customizations, and materials used. This price could be more, or significantly less, depending upon your specific needs, priorities, and desires. Contact us to have a free consultation about how Allswell might look for you.
Trailer: 28 ft. Trailer Made Custom Tiny Home Trailer Foundation
Exterior Siding: LP Vertical Smart Siding
Roof: Steel Roof
Flooring: Luxury Vinyl Tile (LVT) Flooring
Interior Walls/Ceilings: Poplar Tongue & Groove, Custom Ceiling Beams w/Ambient Lighting
Hardware Package: Farmhouse Matte Bronze/Farmhouse Matte Black
Sleeping: Full-Size Daybed (With Storage Cubbies), Queen-Sized First Floor Bed
Doors: Standard Front Door, French Doors, Custom Garage Door
Washer & Dryer: Washer/Dryer Combo Unit w/ Custom Shelving Encasement
Dining/Working: Custom Breakfast Nook High Table w/ Pass-Thru Window
Stairs: None
Kitchen
Cabinetry: Custom Cabinetry
Countertops: Marbled Quartz
Sink: 30 In. White Farmhouse Sink
Oven/Range: 2-Burner Electric Cooktop
Refrigerator: Full-Sized Refrigerator
Bathroom
Shower: Custom Tiled Shower w/ Glass Door & Bench
Toilet: Standard Flush Toilet
Vanity & Sink: Full Vanity & Sink w/ Quartz Countertops
Door: Custom Sliding Barn Door
Water/Heat/Insulation/Power
Heat/AC: Ductless Mini Split
Water Heater: Gas Propane Water Heater (PrecisionTemp)
Electric Service: 50 Amp Service w/Hybrid Power System for Solar
Insulation: Closed Cell Spray Foam Insulation: 3" In Walls/Ceilings, 4" In Floors
Like all of our models, pricing is dependent upon appliances, finishes, customizations, and materials used. This price could be more, or significantly less, depending upon your specific needs, priorities, and desires. Contact us to have a free consultation about how Allswell might look for you.
